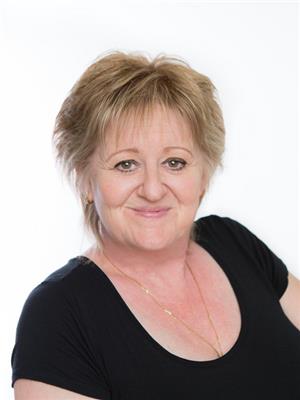Alton Puddicombe
Owner/Broker/Realtor®
- 780-608-0627
- 780-672-7761
- 780-672-7764
- [email protected]
-
Battle River Realty
4802-49 Street
Camrose, AB
T4V 1M9
Welcome to Your Dream Homestead! This Sprawling 40 Acre Estate Offers Panoramic Views & the Perfect Blend of Comfort & Functionality. This Scenic Property Has an Impressive Home That Includes a Dream Country Kitchen, an Attractive Raised Dining Room, a Large & Bright Living Room, a Beautiful Family Room, a Huge Bonus Room That Leads You Onto Your Amazing Wrapround Deck, 3 Spacious Bedrooms With the Master Having a Walk in Closet & a Spa like Ensuite With Both a Soaker Tub & a Sit Down Shower, a Great Room, a Massive Hobby Room or 2nd Kitchen, an Office, 3 More Bathrooms, a Laundry Room & a Large Entrance. As if That Wasn't Enough, There is a Triple Car Garage, an Approx 4000 sq ft Shop/Barn Heated With Coal That Has 3 Bays, 2 Large Workshop Areas - 1 Even Has Hot & Cold Running Water, a Tool Room & Numerous Box Stalls. Also There Are Additional Outbuildings, a Cattle Shelter, an Auto Waterer, Corrals, a Coal Silo & The List Goes On! This One is a Rare Find! (id:50955)
| MLS® Number | E4395376 |
| Property Type | Single Family |
| Neigbourhood | Tomahawk (Parkland) |
| AmenitiesNearBy | Golf Course, Schools, Shopping |
| Features | Private Setting, Treed, No Smoking Home |
| Structure | Deck |
| BathroomTotal | 4 |
| BedroomsTotal | 3 |
| Appliances | Dishwasher, Dryer, Microwave, Refrigerator, Storage Shed, Stove, Washer, Window Coverings |
| ArchitecturalStyle | Hillside Bungalow |
| BasementDevelopment | Finished |
| BasementType | Full (finished) |
| ConstructedDate | 1979 |
| ConstructionStyleAttachment | Detached |
| HalfBathTotal | 2 |
| HeatingType | Forced Air |
| StoriesTotal | 1 |
| SizeInterior | 1788.7466 Sqft |
| Type | House |
| Acreage | Yes |
| LandAmenities | Golf Course, Schools, Shopping |
| SizeIrregular | 40.03 |
| SizeTotal | 40.03 Ac |
| SizeTotalText | 40.03 Ac |
| Level | Type | Length | Width | Dimensions |
|---|---|---|---|---|
| Basement | Bedroom 2 | 3.74 m | 3.21 m | 3.74 m x 3.21 m |
| Basement | Bedroom 3 | 3.84 m | 3.53 m | 3.84 m x 3.53 m |
| Basement | Bonus Room | 3.87 m | 4.86 m | 3.87 m x 4.86 m |
| Basement | Hobby Room | 5.15 m | 4.57 m | 5.15 m x 4.57 m |
| Basement | Office | 2.82 m | 2.91 m | 2.82 m x 2.91 m |
| Basement | Laundry Room | 2.41 m | 1.65 m | 2.41 m x 1.65 m |
| Main Level | Living Room | 4.04 m | 5.07 m | 4.04 m x 5.07 m |
| Main Level | Dining Room | 3.84 m | 3.12 m | 3.84 m x 3.12 m |
| Main Level | Kitchen | 3.66 m | 4.71 m | 3.66 m x 4.71 m |
| Main Level | Family Room | 3.76 m | 4.62 m | 3.76 m x 4.62 m |
| Main Level | Primary Bedroom | 4.99 m | 4.22 m | 4.99 m x 4.22 m |
| Main Level | Great Room | 7.53 m | 3.52 m | 7.53 m x 3.52 m |

