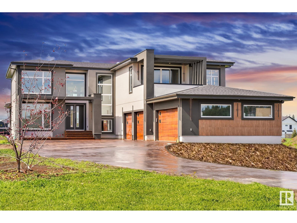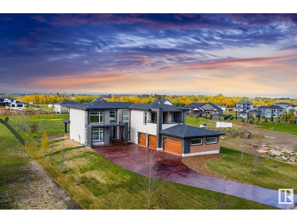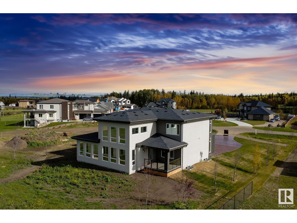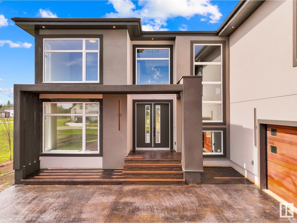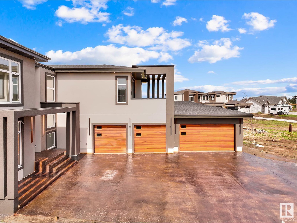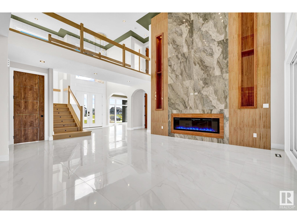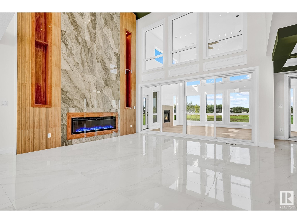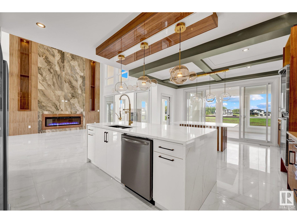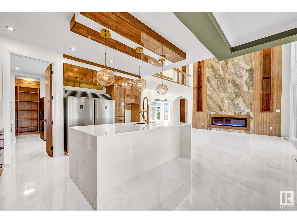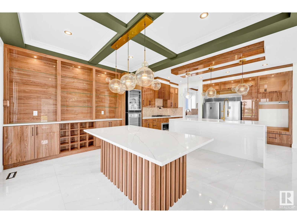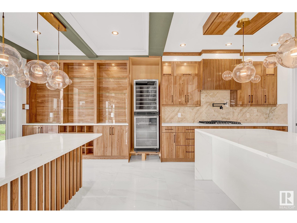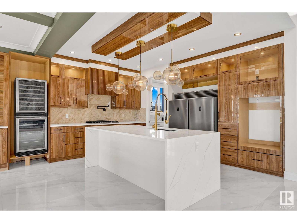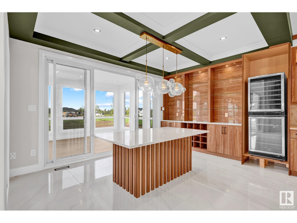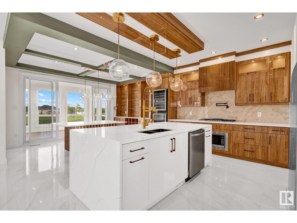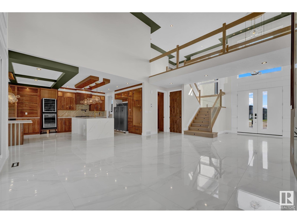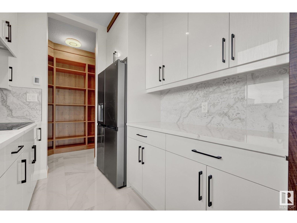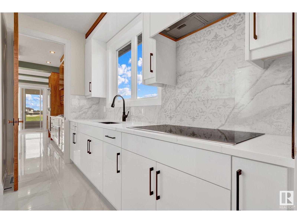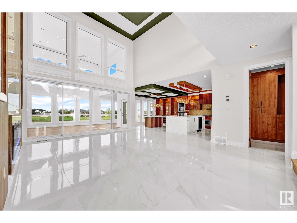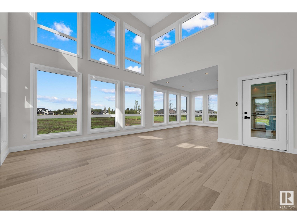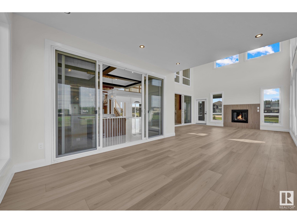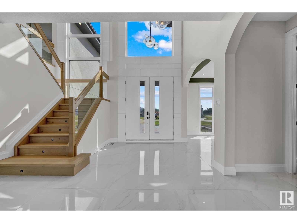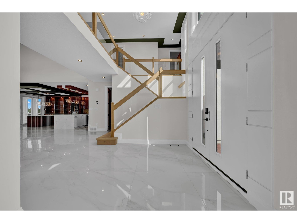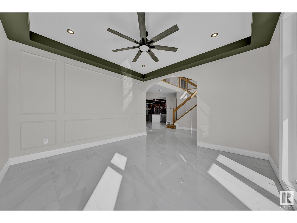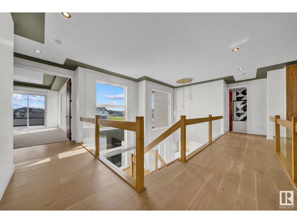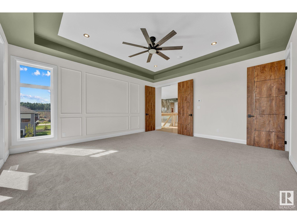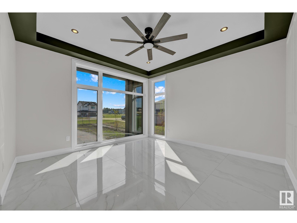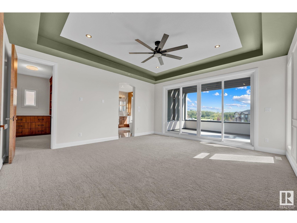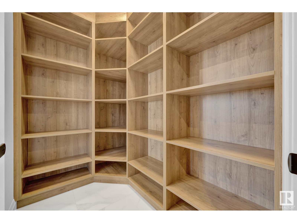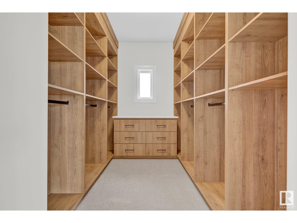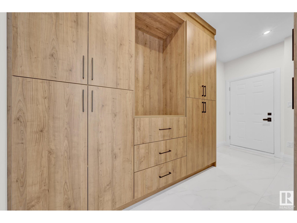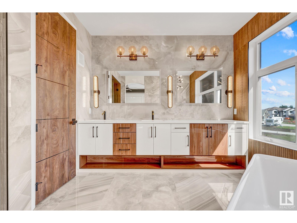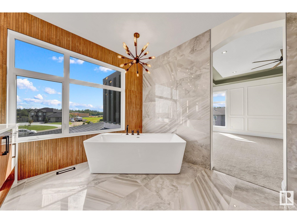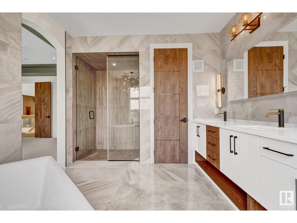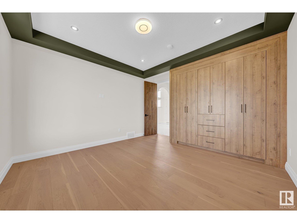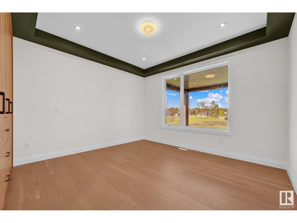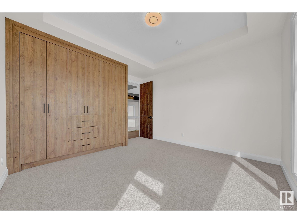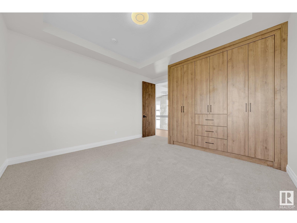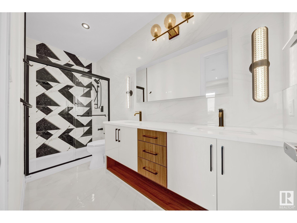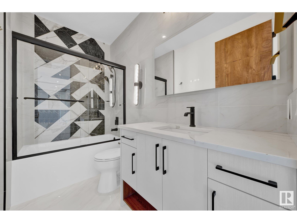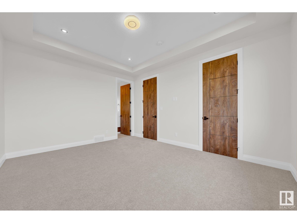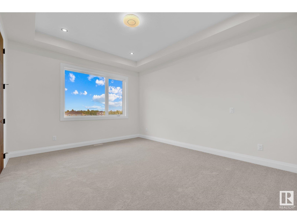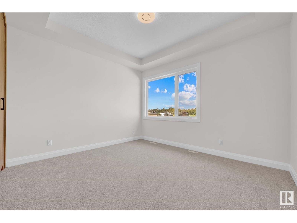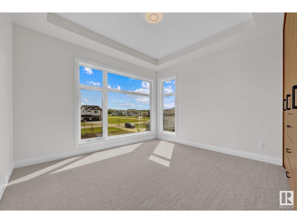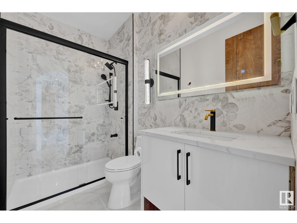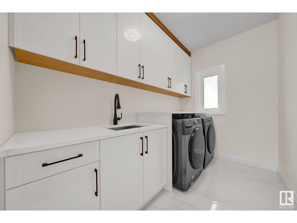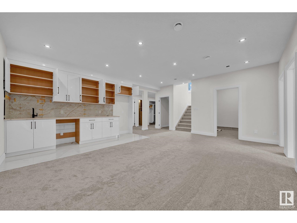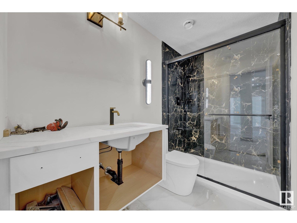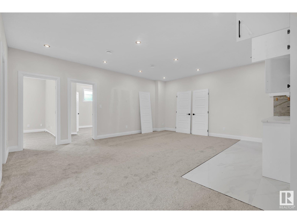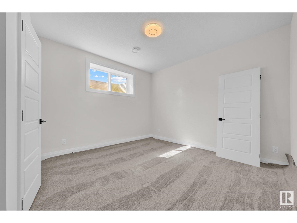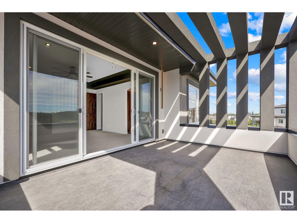LOADING
$1,599,500
53 26409 Twp Rd 532a, Rural Parkland County, Alberta T7X 4M1 (27614455)
6 Bedroom
4 Bathroom
3922.1537 sqft
Fireplace
Forced Air
Acreage
53 26409 TWP RD 532A
Rural Parkland County, Alberta T7X4M1
Building Completed !!! Prepared to be Amazed !! Stunning Exceptional Turn Key Luxury, approx 5,500 sq ft. Hundreds of Thousands of Dollars spent on Built ins Upgrades, California Wardrobe closets throughout, 68 inch fridge, Highest Tech Night Lighting, Expoy Floor, Wall Mounted Washrms, Dream Kitchen with separate Spice Kitchen - 3,550 heated sq ft above ground incl approx 387 sq ft of sunroom possible heating options influence price, 1,605 sq. ft basement dev., + 5 car attached garage fully fin (approx 50 x 28 ft), entertainment covered deck. SEPARATE Entrance to Bsmt. City water & sewer, 1 acre, 8 min to WEM, paved rd to door. Vaulted soaring ceiling, open modern contemporary rich custom 4 bedrooms 2nd storey w access to deck balconies, 3 washrooms + laundry room. Stately primary bedroom with lavish spa ensuite, main floor bedroom & full washroom, 1 more bsmt bedrm, 6 bedrms - 5 washrms total - Theatre Room, Flex Gym-Den - Landscaping as is incl - Must View Build Completed. Possession in 15 days !!! (id:50955)
Property Details
| MLS® Number | E4412625 |
| Property Type | Single Family |
| Neigbourhood | Spring Meadow Estates |
| AmenitiesNearBy | Golf Course |
| Features | Cul-de-sac, See Remarks, Flat Site, Exterior Walls- 2x6", No Animal Home, No Smoking Home, Environmental Reserve |
| ParkingSpaceTotal | 10 |
Building
| BathroomTotal | 4 |
| BedroomsTotal | 6 |
| Amenities | Ceiling - 10ft, Ceiling - 9ft |
| Appliances | See Remarks |
| BasementDevelopment | Finished |
| BasementType | Full (finished) |
| CeilingType | Vaulted |
| ConstructedDate | 2024 |
| ConstructionStyleAttachment | Detached |
| FireplaceFuel | Gas |
| FireplacePresent | Yes |
| FireplaceType | Unknown |
| HeatingType | Forced Air |
| StoriesTotal | 2 |
| SizeInterior | 3922.1537 Sqft |
| Type | House |
Parking
| Attached Garage |
Land
| Acreage | Yes |
| LandAmenities | Golf Course |
| SizeIrregular | 1 |
| SizeTotal | 1 Ac |
| SizeTotalText | 1 Ac |
Rooms
| Level | Type | Length | Width | Dimensions |
|---|---|---|---|---|
| Basement | Den | Measurements not available | ||
| Basement | Bedroom 6 | 3.68 m | 5.5 m | 3.68 m x 5.5 m |
| Basement | Media | 4.35 m | 5.87 m | 4.35 m x 5.87 m |
| Basement | Recreation Room | 5.13 m | 6.2 m | 5.13 m x 6.2 m |
| Main Level | Living Room | 5.5 m | 5.52 m | 5.5 m x 5.52 m |
| Main Level | Dining Room | 4.23 m | 4 m | 4.23 m x 4 m |
| Main Level | Kitchen | 4.82 m | 4.73 m | 4.82 m x 4.73 m |
| Main Level | Family Room | 10.04 m | 5.63 m | 10.04 m x 5.63 m |
| Main Level | Bedroom 5 | 3.96 m | 4.23 m | 3.96 m x 4.23 m |
| Main Level | Pantry | 2.51 m | 1.75 m | 2.51 m x 1.75 m |
| Main Level | Mud Room | 2.42 m | 4.46 m | 2.42 m x 4.46 m |
| Upper Level | Primary Bedroom | 4.87 m | 5.35 m | 4.87 m x 5.35 m |
| Upper Level | Bedroom 2 | 3.96 m | 4.24 m | 3.96 m x 4.24 m |
| Upper Level | Bedroom 3 | 3.96 m | 4.35 m | 3.96 m x 4.35 m |
| Upper Level | Bedroom 4 | 3.78 m | 4.62 m | 3.78 m x 4.62 m |
Taylor Mitchell
Realtor®
- 780-781-7078
- 780-672-7761
- 780-672-7764
- [email protected]
-
Battle River Realty
4802-49 Street
Camrose, AB
T4V 1M9
Listing Courtesy of:



