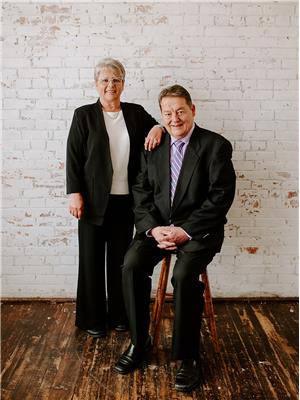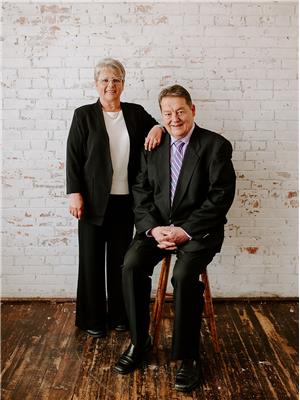53 Deer Meadow CR
Fort saskatchewan, Alberta T8L0Y4
This stunning home is currently under construction & closely resembles Show Home located at 558 Meadowview Drive, visit for a firsthand look. This particular model features a spacious 28 x 28 triple garage, perfect for all your storage needs. Step inside to discover a huge mudroom that leads to a convenient walk-through pantry, seamlessly connecting to a beautifully designed kitchen. The adjoining dinette boasts a coffered ceiling and a generous 9 patio door that opens up to a 12x28 rear deck, ideal for enjoying the south-facing backyard. The spectacular great room is a highlight of the home, featuring soaring 17 ceilings, a cozy gas fireplace, impressive stone feature wall from floor to ceiling. Upstairs bedrooms, including a luxurious master suite complete with a standalone tub, dual sinks, double shower & a walk-through closet that leads to upper-level laundry room. Bonus room with feature wall. Act quickly, theres still time to choose your own interior colors & personalize. Dont miss out! (id:50955)



