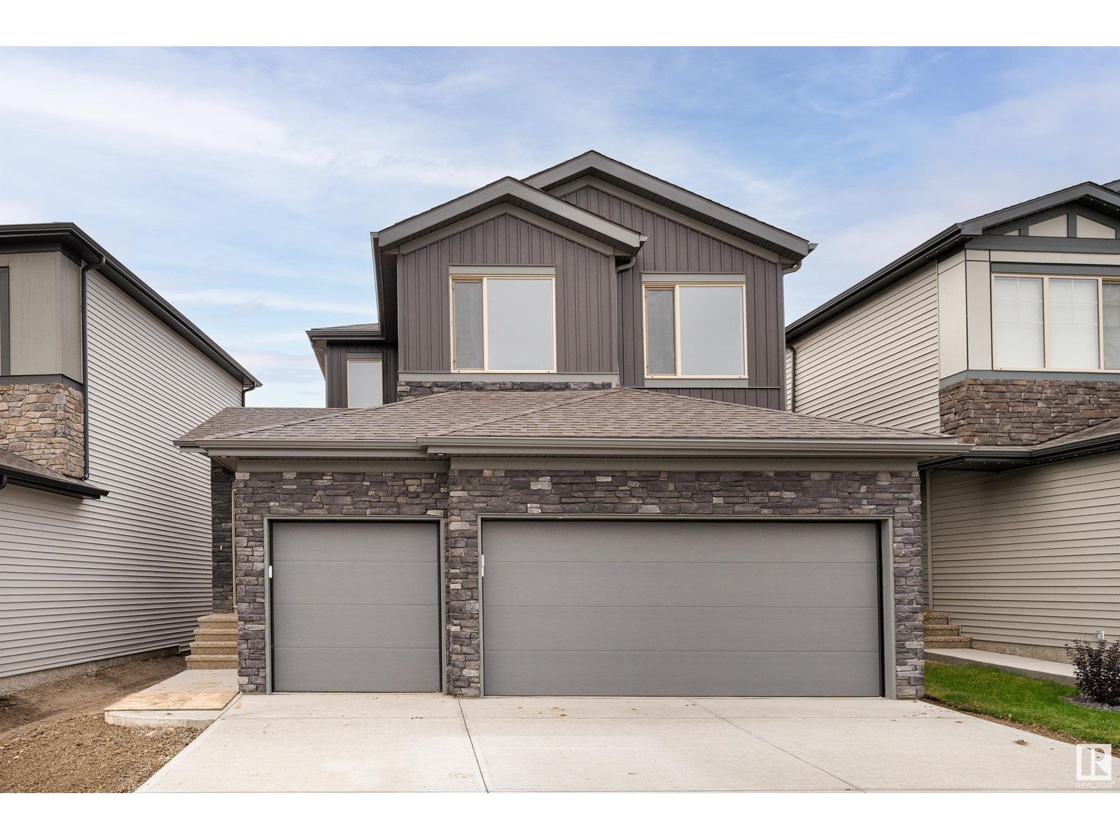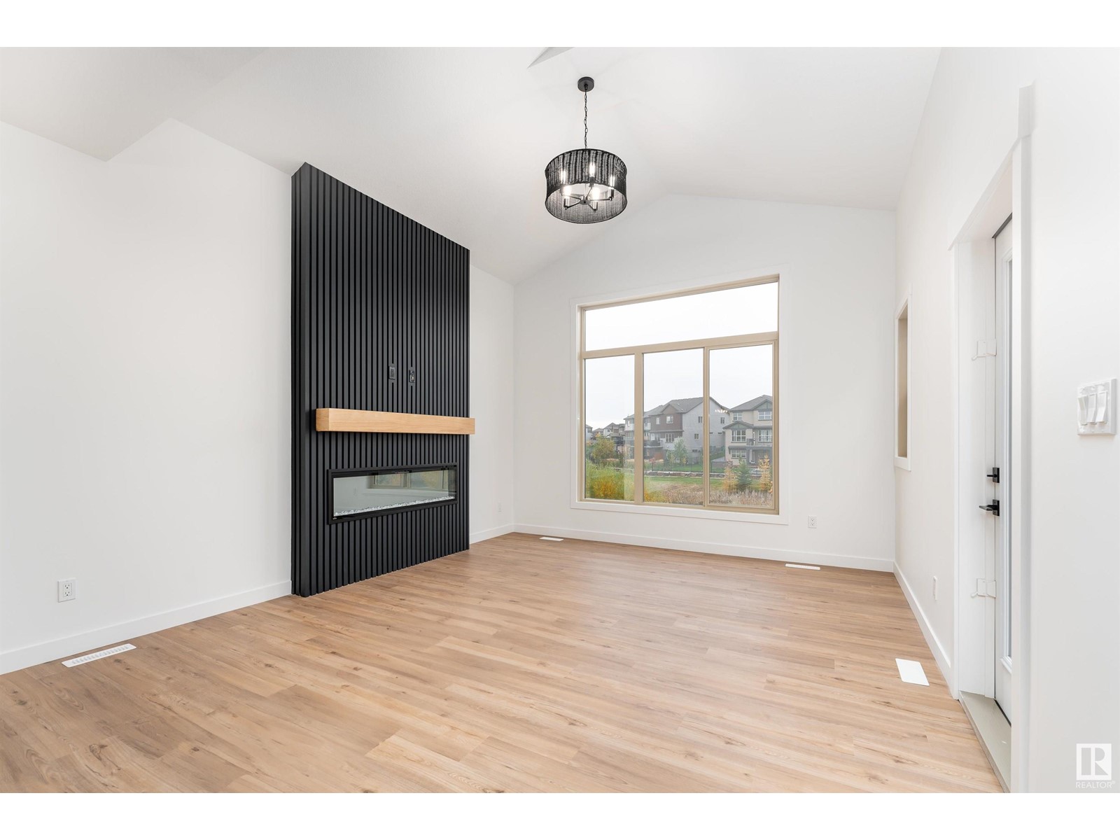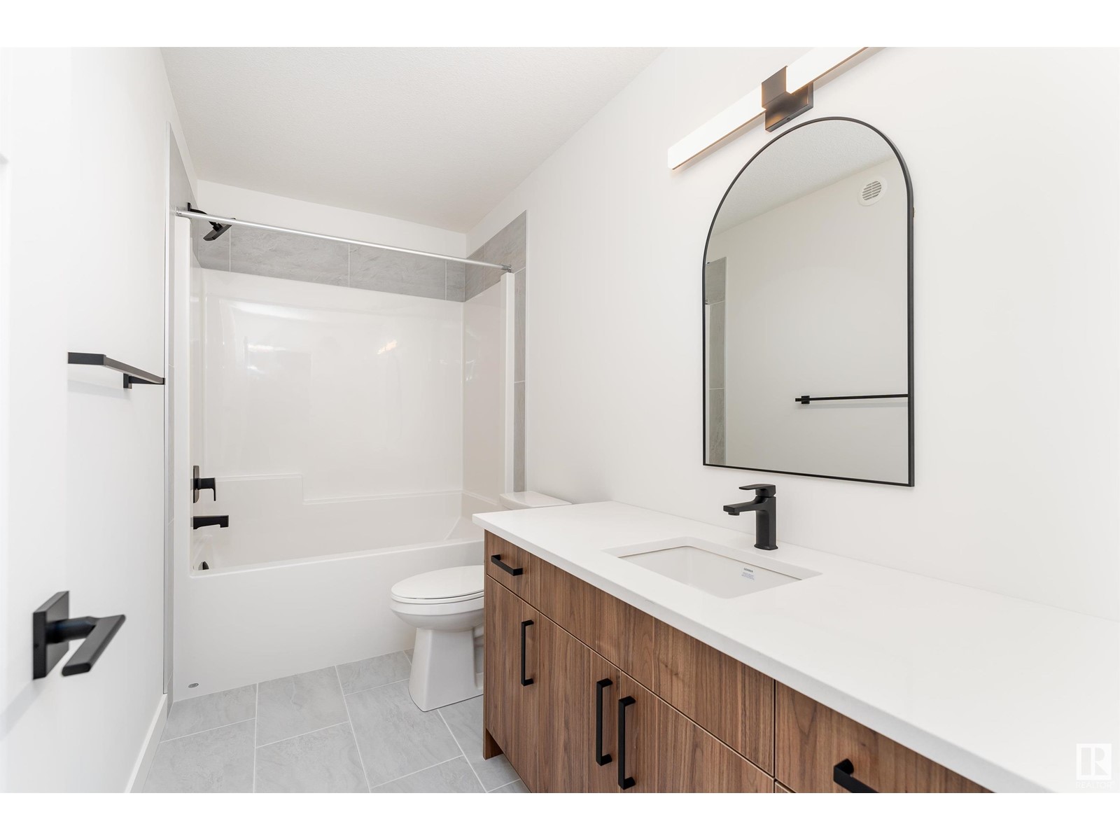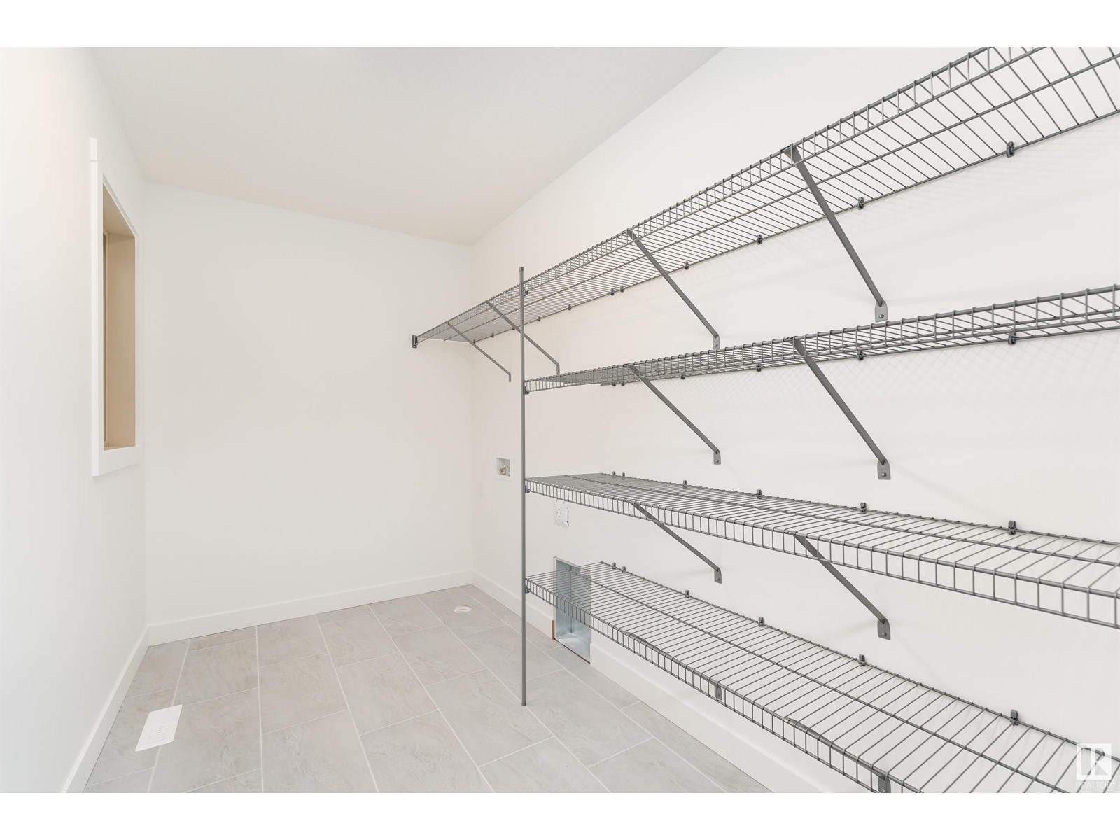LOADING
$700,000
53 Gladstone Bn, Spruce Grove, Alberta T7X 0Z6 (27540973)
3 Bedroom
3 Bathroom
2357.0811 sqft
Fireplace
Forced Air
53 GLADSTONE BN
Spruce Grove, Alberta T7X0Z6
Discover this stunning two-storey home with a triple attached garage in the heart of Greenbury, Spruce Grove. Boasting 2,357 sq. ft. of thoughtfully designed living space, this home is sure to impress! The main floor greets you with a cozy living room, a sunlit dining area, and a well-appointed kitchen featuring a pantry. You'll also find a convenient mudroom, a spacious den, and a 2-piece bathroom, perfect for everyday living. Upstairs, relax in the bonus room or retreat to the primary bedroom, complete with a luxurious 5-piece ensuite and a generous walk-in closet. Two additional bedrooms and a stylish 4-piece bathroom round out the upper level, creating a welcoming atmosphere for your family. Enhancing this property is a triple attached garage, providing ample storage for vehicles and more. This home is truly a perfect blend of comfort and functionality! (id:50955)
Property Details
| MLS® Number | E4410355 |
| Property Type | Single Family |
| Neigbourhood | Greenbury |
| AmenitiesNearBy | Playground, Schools, Shopping |
| Features | No Animal Home, No Smoking Home |
Building
| BathroomTotal | 3 |
| BedroomsTotal | 3 |
| Appliances | See Remarks |
| BasementDevelopment | Unfinished |
| BasementType | Full (unfinished) |
| ConstructedDate | 2024 |
| ConstructionStyleAttachment | Detached |
| FireProtection | Smoke Detectors |
| FireplaceFuel | Electric |
| FireplacePresent | Yes |
| FireplaceType | Unknown |
| HalfBathTotal | 1 |
| HeatingType | Forced Air |
| StoriesTotal | 2 |
| SizeInterior | 2357.0811 Sqft |
| Type | House |
Parking
| Attached Garage |
Land
| Acreage | No |
| LandAmenities | Playground, Schools, Shopping |
| SizeIrregular | 371.61 |
| SizeTotal | 371.61 M2 |
| SizeTotalText | 371.61 M2 |
Rooms
| Level | Type | Length | Width | Dimensions |
|---|---|---|---|---|
| Main Level | Living Room | 4.1 m | 4.32 m | 4.1 m x 4.32 m |
| Main Level | Dining Room | 4.16 m | 3.96 m | 4.16 m x 3.96 m |
| Main Level | Kitchen | 2.66 m | 6.53 m | 2.66 m x 6.53 m |
| Main Level | Den | 2.72 m | 2.48 m | 2.72 m x 2.48 m |
| Upper Level | Primary Bedroom | 4.14 m | 4.09 m | 4.14 m x 4.09 m |
| Upper Level | Bedroom 2 | 2.88 m | 4.82 m | 2.88 m x 4.82 m |
| Upper Level | Bedroom 3 | 2.79 m | 4.5 m | 2.79 m x 4.5 m |
| Upper Level | Bonus Room | 3.82 m | 4.43 m | 3.82 m x 4.43 m |
| Upper Level | Laundry Room | 3.38 m | 1.85 m | 3.38 m x 1.85 m |
Joanie Johnson
Realtor®
- 780-385-1889
- 780-672-7761
- 780-672-7764
- [email protected]
-
Battle River Realty
4802-49 Street
Camrose, AB
T4V 1M9















































