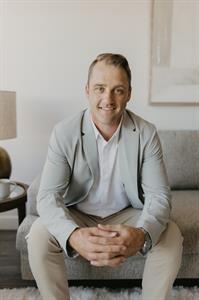Angeline Rolf
Real Estate Associate
- 780-678-6252
- 780-672-7761
- 780-672-7764
- [email protected]
-
Battle River Realty
4802-49 Street
Camrose, AB
T4V 1M9
Discover Your Dream Home in Sunset Ridge! Nestled in the picturesque community of Sunset Ridge, this exceptional home is perfectly positioned on a sprawling CORNER LOT, offering breathtaking mountain, pond, and park VIEWS with NO NEIGHBOURS BEHIND you. Imagine waking up to serene, unobstructed views right from your own backyard, which features a fully fenced yard and a DECK designed for perfect outdoor entertaining. The property also boasts a convenient walking path along the side, adding to the charm and accessibility. Step inside to find an interior that blends luxury with functionality. The gourmet kitchen is a chef's dream, featuring QUARTZ countertops, full-height cabinetry, and a WALK-IN PANTRY. The main floor exudes elegance with engineered HARDWOOD flooring and a cozy gas FIREPLACE, creating the perfect ambiance for relaxing evenings. With AIR CONDITIONING and TRIPLE-PANE WINDOWS—enhanced by Hunter Douglas window coverings (some AUTOMATED)—this home is designed for year-round comfort and energy efficiency. Upstairs, you'll find a versatile bonus room that can easily serve as a family room or play area, along with a convenient LAUNDRY ROOM and three generously sized bedrooms. The primary suite is your private sanctuary, complete with an ENSUITE bathroom that includes DOUBLE VANITIES, TWO WALK-IN CLOSETS, and a luxurious SOAKER TUB, providing the perfect retreat after a long day. The FULLY FINISHED WALKOUT basement extends your living space with a fourth bedroom, a bathroom with a tiled stand-up shower, an OFFICE for remote work, and an additional living room that could double as a media room or guest suite. This home in Sunset Ridge offers the perfect blend of luxury, comfort, and stunning natural beauty. Don't miss your chance to make it yours—schedule a viewing today and step into the lifestyle you've always dreamed of! (id:50955)
1:00 pm
Ends at:3:00 pm
| MLS® Number | A2160792 |
| Property Type | Single Family |
| Community Name | Sunset Ridge |
| AmenitiesNearBy | Park, Playground, Schools, Shopping |
| Features | No Neighbours Behind, No Animal Home, No Smoking Home |
| ParkingSpaceTotal | 4 |
| Plan | 1313277 |
| Structure | Deck |
| ViewType | View |
| BathroomTotal | 4 |
| BedroomsAboveGround | 4 |
| BedroomsTotal | 4 |
| Appliances | Refrigerator, Cooktop - Gas, Dishwasher, Microwave, Oven - Built-in, Hood Fan, Window Coverings, Washer & Dryer |
| BasementDevelopment | Finished |
| BasementFeatures | Walk Out |
| BasementType | Full (finished) |
| ConstructedDate | 2015 |
| ConstructionMaterial | Poured Concrete, Wood Frame |
| ConstructionStyleAttachment | Detached |
| CoolingType | Central Air Conditioning |
| ExteriorFinish | Concrete |
| FireplacePresent | Yes |
| FireplaceTotal | 1 |
| FlooringType | Carpeted, Hardwood, Tile |
| FoundationType | Poured Concrete |
| HalfBathTotal | 1 |
| HeatingFuel | Natural Gas |
| HeatingType | Other, Forced Air |
| StoriesTotal | 2 |
| SizeInterior | 2500 Sqft |
| TotalFinishedArea | 2500 Sqft |
| Type | House |
| Attached Garage | 2 |
| Acreage | No |
| FenceType | Fence |
| LandAmenities | Park, Playground, Schools, Shopping |
| LandscapeFeatures | Landscaped |
| SizeDepth | 47.26 M |
| SizeFrontage | 5.66 M |
| SizeIrregular | 632.00 |
| SizeTotal | 632 M2|4,051 - 7,250 Sqft |
| SizeTotalText | 632 M2|4,051 - 7,250 Sqft |
| SurfaceWater | Creek Or Stream |
| ZoningDescription | R-ld |
| Level | Type | Length | Width | Dimensions |
|---|---|---|---|---|
| Basement | Recreational, Games Room | 22.83 Ft x 12.25 Ft | ||
| Basement | Office | 12.67 Ft x 7.08 Ft | ||
| Basement | Furnace | 21.25 Ft x 8.42 Ft | ||
| Basement | 3pc Bathroom | 12.17 Ft x 4.75 Ft | ||
| Main Level | Kitchen | 14.33 Ft x 9.67 Ft | ||
| Main Level | Dining Room | 12.92 Ft x 11.92 Ft | ||
| Main Level | Living Room | 18.75 Ft x 13.92 Ft | ||
| Main Level | 2pc Bathroom | 5.42 Ft x 4.83 Ft | ||
| Upper Level | Bonus Room | 14.08 Ft x 13.92 Ft | ||
| Upper Level | Laundry Room | 6.92 Ft x 5.92 Ft | ||
| Upper Level | Primary Bedroom | 19.17 Ft x 12.58 Ft | ||
| Upper Level | Bedroom | 13.33 Ft x 8.92 Ft | ||
| Upper Level | Bedroom | 14.92 Ft x 9.67 Ft | ||
| Upper Level | Bedroom | 12.67 Ft x 11.67 Ft | ||
| Upper Level | 4pc Bathroom | 11.08 Ft x 4.92 Ft | ||
| Upper Level | 5pc Bathroom | 13.92 Ft x 13.50 Ft |


