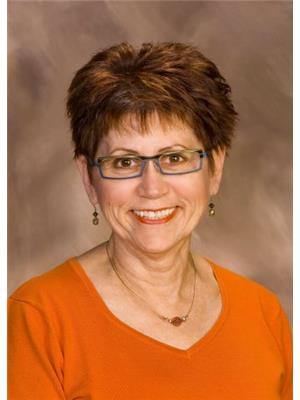Alton Puddicombe
Owner/Broker/Realtor®
- 780-608-0627
- 780-672-7761
- 780-672-7764
- [email protected]
-
Battle River Realty
4802-49 Street
Camrose, AB
T4V 1M9
Truckers, mechanics and tradespeople! Need a SHOP? Then this 3.43 acre property is just for you and is NOT in a subdivision. Close to Edmonton, it is south of the Yellowhead on Range Road 192 and features a 42x66 metal clad storage shed, 32x56 Arch Rib shop and 24x40 3-sided open garage. Included is a spacious 886 sq. ft. mobile home (built in 2004) with beautiful open concept living room with wood stove, 2 bedrooms, 1 bathroom, lots of storage, south-facing front deck and garden space. Private and comfortable, this scenic, quiet property is graced with mature trees, lots of storage, and is the perfect location for your Semi, RV, equipment and business. Only 30 minutes to Edmonton or Vegreville. (id:50955)
| MLS® Number | E4392814 |
| Property Type | Single Family |
| AmenitiesNearBy | Golf Course |
| Features | Private Setting, No Animal Home, No Smoking Home, Skylight |
| Structure | Deck |
| BathroomTotal | 1 |
| BedroomsTotal | 2 |
| Amenities | Vinyl Windows |
| Appliances | Dishwasher, Dryer, Fan, Microwave Range Hood Combo, Refrigerator, Stove, Washer, Window Coverings |
| BasementType | None |
| CeilingType | Vaulted |
| ConstructedDate | 2004 |
| ConstructionStyleAttachment | Detached |
| FireProtection | Smoke Detectors |
| FireplaceFuel | Wood |
| FireplacePresent | Yes |
| FireplaceType | Woodstove |
| HeatingType | Forced Air |
| StoriesTotal | 1 |
| SizeInterior | 886.8386 Sqft |
| Type | House |
| RV | |
| See Remarks |
| Acreage | Yes |
| LandAmenities | Golf Course |
| SizeIrregular | 3.43 |
| SizeTotal | 3.43 Ac |
| SizeTotalText | 3.43 Ac |
| Level | Type | Length | Width | Dimensions |
|---|---|---|---|---|
| Main Level | Living Room | 4.42 m | 4.52 m | 4.42 m x 4.52 m |
| Main Level | Dining Room | 3.08 m | 1.72 m | 3.08 m x 1.72 m |
| Main Level | Kitchen | 3.91 m | 2.69 m | 3.91 m x 2.69 m |
| Main Level | Primary Bedroom | 3.47 m | 3.68 m | 3.47 m x 3.68 m |
| Main Level | Bedroom 2 | 3.2 m | 2.59 m | 3.2 m x 2.59 m |
| Main Level | Laundry Room | 1.53 m | 1.82 m | 1.53 m x 1.82 m |

