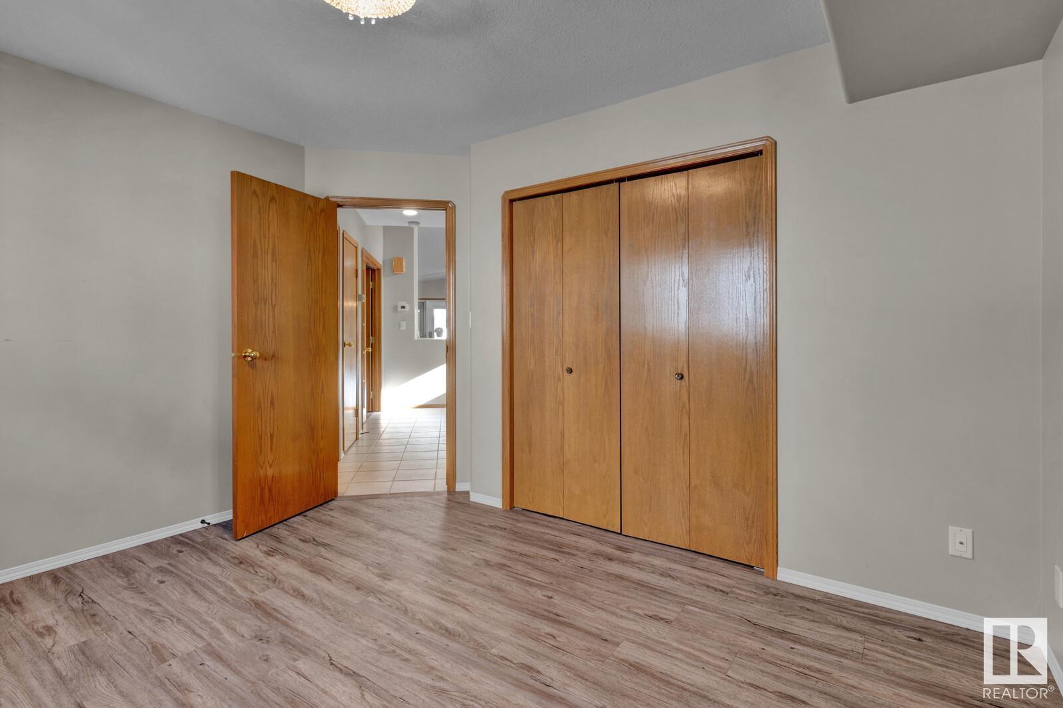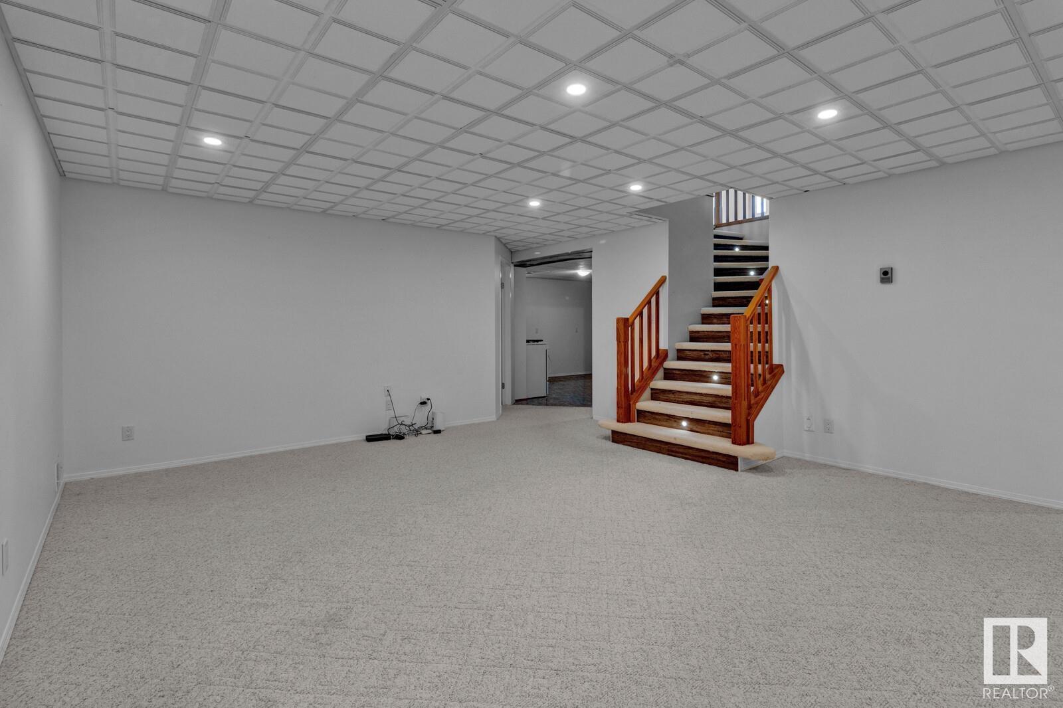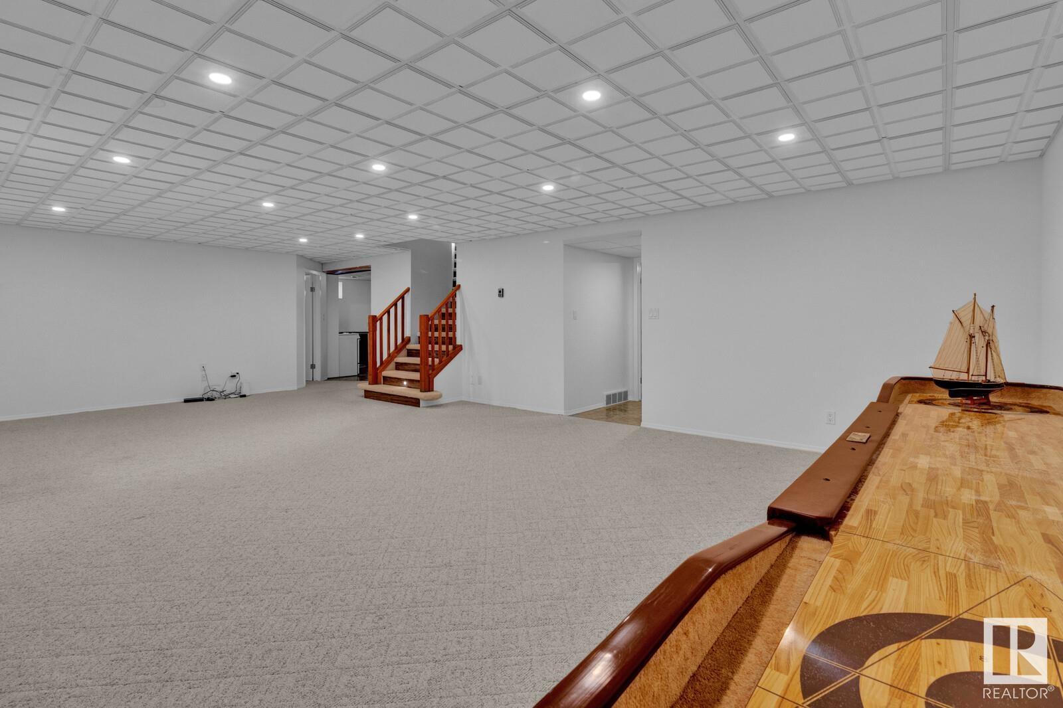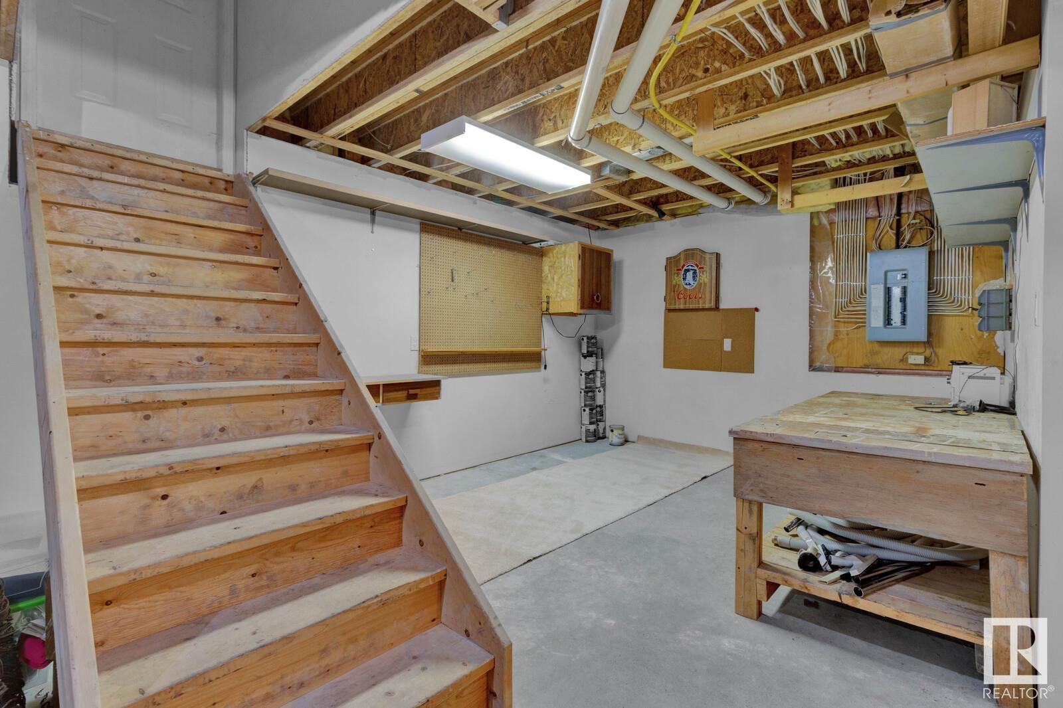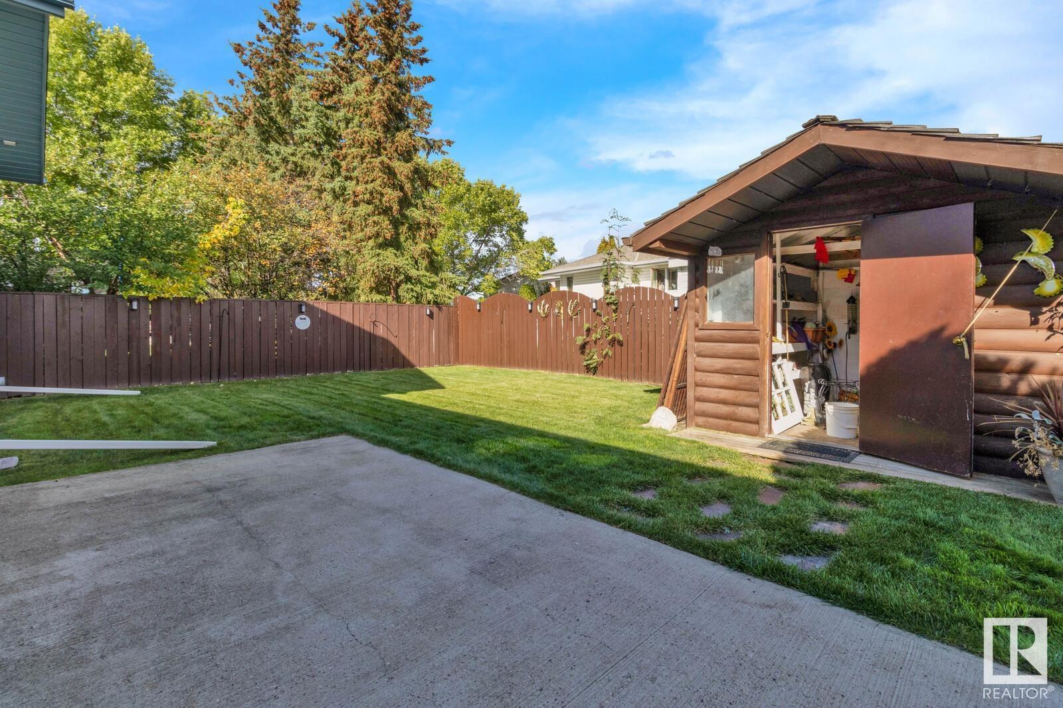LOADING
$489,900
5302 59 Av, Vegreville, Alberta T9C 1J4 (27477322)
3 Bedroom
3 Bathroom
1711.3541 sqft
Bungalow
Forced Air, In Floor Heating
5302 59 AV
Vegreville, Alberta T9C1J4
This fully finished bungalow is move in ready! Featuring 3 bedrooms plus a den it enjoys over 1700 sq ft on the main floor plus a fully finished basement and HEATED OVERSIZED garage (23x25)! Large kitchen with an abundance of oak cabinets plus a corner pantry, wall oven, cook top and dining area with door leading to the beautifully manicured back yard and huge deck. The master suite in this home is sure to impress (20x16) with a massive custom closet, newly renovated bathroom with air tub and gorgeous walkin shower. There is a 2nd bdrm, den, laundry and renovated 4pc bath to complete the main level. The basement has INFLOOR HEAT and a 3rd bedroom, 3pc bath,second kitchen, large rec room and a door that leads to the garage with a very large storage room! Newer furnace, hot water tank and cenral air. New window coverings, front and garden doors, new fixtures, new sod, UNDERGROUND sprinklers, new flooring on the upper floor and the list goes on. This is a fabulous home with a quick possession available. (id:50955)
Property Details
| MLS® Number | E4408221 |
| Property Type | Single Family |
| Neigbourhood | Vegreville |
| AmenitiesNearBy | Playground |
| Features | Corner Site, See Remarks |
| Structure | Deck |
Building
| BathroomTotal | 3 |
| BedroomsTotal | 3 |
| Appliances | Dishwasher, Dryer, Garage Door Opener, Oven - Built-in, Refrigerator, Storage Shed, Stove, Gas Stove(s), Washer, Window Coverings, See Remarks |
| ArchitecturalStyle | Bungalow |
| BasementDevelopment | Finished |
| BasementType | Full (finished) |
| CeilingType | Vaulted |
| ConstructedDate | 1995 |
| ConstructionStyleAttachment | Detached |
| HeatingType | Forced Air, In Floor Heating |
| StoriesTotal | 1 |
| SizeInterior | 1711.3541 Sqft |
| Type | House |
Parking
| Attached Garage |
Land
| Acreage | No |
| FenceType | Fence |
| LandAmenities | Playground |
| SizeIrregular | 840.77 |
| SizeTotal | 840.77 M2 |
| SizeTotalText | 840.77 M2 |
Rooms
| Level | Type | Length | Width | Dimensions |
|---|---|---|---|---|
| Basement | Family Room | Measurements not available | ||
| Basement | Bedroom 3 | Measurements not available | ||
| Main Level | Living Room | Measurements not available | ||
| Main Level | Dining Room | Measurements not available | ||
| Main Level | Kitchen | Measurements not available | ||
| Main Level | Den | Measurements not available | ||
| Main Level | Primary Bedroom | Measurements not available | ||
| Main Level | Bedroom 2 | Measurements not available | ||
| Main Level | Laundry Room | Measurements not available |
Angeline Rolf
Realtor®
- 780-678-6252
- 780-672-7761
- 780-672-7764
- [email protected]
-
Battle River Realty
4802-49 Street
Camrose, AB
T4V 1M9




























