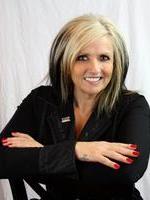Dennis Johnson
Associate Broker/Realtor®
- 780-679-7911
- 780-672-7761
- 780-672-7764
- [email protected]
-
Battle River Realty
4802-49 Street
Camrose, AB
T4V 1M9
Stunning private acreage 5 minutes from Central Edson. 50 acres of beautifully manicured lawns, perennials, mountain ash and flowering plum trees line the driveway. Set up for horses, fenced and cross fenced with steel and pipe fencing, two stock waterers, dog pound. 5 stall garage 24'x60' (not heated), barn 20'x26' with attached lean-to 34'x48' for hay or RV storage, 3 car garage 24'x31' with 4th spot carport, L-shaped pole shed 50'x28.5' depth and 70'x20' depth, Gypsy Wagon Play house, Gazebo and shed. The tastefully decorated home has a main level primary bedroom (which was a hot tub room) with a claw foot bathtub, 2 piece bathroom, toilet and a sauna, large open kitchen and dinette and a separate dining room with an abundance of windows allowing a ton of natural light, extra wide hallways, a living room and a family room and built in bookshelves, a custom built spiral staircase leading to the 2nd level with 3 bedrooms and a large 5 piece bathroom. Fully finished basement with a bedroom, laundry room, storage, Den, craft room and a 3 piece bathroom. Shingles 3 years old, Septic pumped out 2 years ago, septic has new pump and wiring. River is approximately a mile away and you can take off on the Edson to Robb snowmobile trail. This beautiful home is being offer for sale for the very first time and has been enjoyed and cared for by its original owners since 1980. (id:50955)
| MLS® Number | A2145289 |
| Property Type | Single Family |
| Features | Sauna |
| ParkingSpaceTotal | 10 |
| Structure | Barn, Pole Barn, Shed, Deck, Dog Run - Fenced In |
| BathroomTotal | 5 |
| BedroomsAboveGround | 4 |
| BedroomsBelowGround | 1 |
| BedroomsTotal | 5 |
| Appliances | Refrigerator, Dishwasher, Range, Microwave, Oven - Built-in, Window Coverings, Washer & Dryer |
| BasementDevelopment | Finished |
| BasementType | Full (finished) |
| ConstructedDate | 1980 |
| ConstructionMaterial | Wood Frame |
| ConstructionStyleAttachment | Detached |
| CoolingType | None |
| ExteriorFinish | Brick, Stone, Stucco |
| FireplacePresent | Yes |
| FireplaceTotal | 1 |
| FlooringType | Carpeted, Laminate, Linoleum, Other |
| FoundationType | Wood |
| HalfBathTotal | 3 |
| HeatingFuel | Natural Gas |
| HeatingType | Other, Forced Air |
| StoriesTotal | 1 |
| SizeInterior | 3456.96 Sqft |
| TotalFinishedArea | 3456.96 Sqft |
| Type | House |
| UtilityWater | Well |
| Carport | |
| Garage | |
| Detached Garage | |
| Detached Garage | 3 |
| Acreage | Yes |
| FenceType | Cross Fenced |
| LandscapeFeatures | Landscaped |
| Sewer | Septic System |
| SizeIrregular | 50.00 |
| SizeTotal | 50 Ac|50 - 79 Acres |
| SizeTotalText | 50 Ac|50 - 79 Acres |
| ZoningDescription | Rd |
| Level | Type | Length | Width | Dimensions |
|---|---|---|---|---|
| Second Level | 5pc Bathroom | 11.67 Ft x 10.50 Ft | ||
| Second Level | Bedroom | 9.17 Ft x 10.75 Ft | ||
| Second Level | Bedroom | 12.50 Ft x 11.25 Ft | ||
| Second Level | Bedroom | 14.00 Ft x 20.08 Ft | ||
| Basement | 3pc Bathroom | 7.08 Ft x 9.00 Ft | ||
| Basement | Bedroom | 19.83 Ft x 12.58 Ft | ||
| Basement | Cold Room | 4.58 Ft x 10.67 Ft | ||
| Basement | Den | 10.08 Ft x 15.92 Ft | ||
| Basement | Laundry Room | 12.67 Ft x 15.92 Ft | ||
| Main Level | Kitchen | 14.83 Ft x 11.75 Ft | ||
| Main Level | Dining Room | 11.42 Ft x 15.50 Ft | ||
| Main Level | Living Room | 21.58 Ft x 12.67 Ft | ||
| Main Level | Family Room | 20.17 Ft x 22.00 Ft | ||
| Main Level | Breakfast | 14.83 Ft x 7.67 Ft | ||
| Main Level | Office | 14.33 Ft x 12.58 Ft | ||
| Main Level | Other | 6.75 Ft x 11.42 Ft | ||
| Main Level | Foyer | 8.83 Ft x 13.08 Ft | ||
| Main Level | Other | 6.75 Ft x 15.75 Ft | ||
| Main Level | Primary Bedroom | 23.58 Ft x 22.25 Ft | ||
| Main Level | 2pc Bathroom | 5.50 Ft x 6.00 Ft | ||
| Main Level | 2pc Bathroom | 4.92 Ft x 5.92 Ft | ||
| Main Level | 1pc Bathroom | 5.00 Ft x 6.00 Ft |

