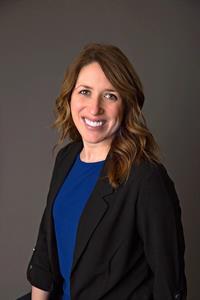Dennis Johnson
Associate Broker
- 780-679-7911
- 780-672-7761
- 780-672-7764
- [email protected]
-
Battle River Realty
4802-49 Street
Camrose, AB
T4V 1M9
Calling all investors!!!! Looking for a rental or crew house? This 1008sqft bungalow has 6 bedrooms and 2 bathrooms.The kitchen is open and bright with loads of cabinetry. The home has newer windows and shingles as well as some new flooring throughout. Outside there is a 36’x9’ covered deck, huge backyard with some trees, garden box and 2 sheds. There’s a 24x24 garage with loads of parking in the back as well extra space in the driveway for your boat or RV. This home could be a great family home as well with some reconfiguring in the basement. The location is fantastic , near schools, shopping and more. All appliances and furnishings included. (id:50955)
| MLS® Number | A2157520 |
| Property Type | Single Family |
| AmenitiesNearBy | Golf Course, Park, Playground, Schools, Shopping |
| CommunityFeatures | Golf Course Development |
| Features | Back Lane |
| ParkingSpaceTotal | 6 |
| Plan | 2841mc |
| Structure | Deck |
| BathroomTotal | 2 |
| BedroomsAboveGround | 3 |
| BedroomsBelowGround | 3 |
| BedroomsTotal | 6 |
| Appliances | Refrigerator, Dishwasher, Stove, Washer & Dryer |
| ArchitecturalStyle | Bungalow |
| BasementDevelopment | Finished |
| BasementType | Full (finished) |
| ConstructedDate | 1970 |
| ConstructionStyleAttachment | Detached |
| CoolingType | None |
| ExteriorFinish | Stone |
| FlooringType | Laminate, Linoleum |
| FoundationType | Poured Concrete |
| HeatingFuel | Natural Gas |
| HeatingType | Forced Air |
| StoriesTotal | 1 |
| SizeInterior | 1008 Sqft |
| TotalFinishedArea | 1008 Sqft |
| Type | House |
| Detached Garage | 2 |
| Other | |
| RV |
| Acreage | No |
| FenceType | Fence |
| LandAmenities | Golf Course, Park, Playground, Schools, Shopping |
| LandscapeFeatures | Garden Area, Landscaped |
| SizeIrregular | 8949.00 |
| SizeTotal | 8949 Sqft|7,251 - 10,889 Sqft |
| SizeTotalText | 8949 Sqft|7,251 - 10,889 Sqft |
| ZoningDescription | R-1c |
| Level | Type | Length | Width | Dimensions |
|---|---|---|---|---|
| Basement | Laundry Room | 16.92 Ft x 9.92 Ft | ||
| Basement | Bedroom | 13.58 Ft x 8.92 Ft | ||
| Basement | Bedroom | 14.17 Ft x 8.83 Ft | ||
| Basement | Bedroom | 10.33 Ft x 8.75 Ft | ||
| Basement | 3pc Bathroom | 4.33 Ft x 4.58 Ft | ||
| Main Level | Other | 18.17 Ft x 11.50 Ft | ||
| Main Level | Living Room | 16.17 Ft x 11.42 Ft | ||
| Main Level | 4pc Bathroom | 8.08 Ft x 6.58 Ft | ||
| Main Level | Bedroom | 13.17 Ft x 11.42 Ft | ||
| Main Level | Bedroom | 11.42 Ft x 9.17 Ft | ||
| Main Level | Bedroom | 9.83 Ft x 6.58 Ft |
