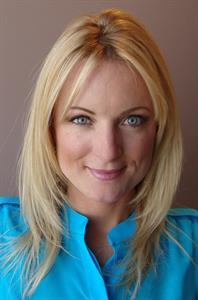Annelie Breugem
- 780-226-7653
- 780-672-7761
- 780-672-7764
- [email protected]
-
Battle River Realty
4802-49 Street
Camrose, AB
T4V 1M9
A rare find located only 5 minutes from downtown Edson! This beautiful acreage features a huge 40 x 70' heated shop wired 220 with 20 x 14 door on concrete with a separate driveway from the 4 bedroom, 2 bathroom bi-level home on 1.55 acres. The shop has an oversized door, 2 piece washroom, floor drain, lean-to, and solid yard with a new 2000 gallon septic holding tank that was installed 3 years ago. The main floor of the home has a large kitchen and dining room, sunken living room with vaulted ceiling and hardwood flooring, primary bedroom with attached laundry room entering into the ensuite, and a 2 piece bathroom.The basement has 3 bedrooms, lots of storage space, rec. room, utility area and a cold storage room. There is a wrap around deck with dog run and natural gas bbq hook up. 3 storage sheds stay and there is a water well for home but water must be hauled in for the shop. A wonderful place to live and also an excellent investment opportunity if you want to rent out the shop and/or home! (id:50955)
| MLS® Number | A2099199 |
| Property Type | Single Family |
| AmenitiesNearBy | Airport, Golf Course, Park, Playground, Recreation Nearby, Schools, Shopping |
| CommunityFeatures | Golf Course Development |
| Features | Treed, Closet Organizers |
| Structure | Deck, Dog Run - Fenced In |
| BathroomTotal | 2 |
| BedroomsAboveGround | 1 |
| BedroomsBelowGround | 3 |
| BedroomsTotal | 4 |
| Appliances | Refrigerator, Dishwasher, Stove, Washer & Dryer |
| ArchitecturalStyle | Bi-level |
| BasementDevelopment | Finished |
| BasementType | Full (finished) |
| ConstructedDate | 1974 |
| ConstructionMaterial | Wood Frame |
| ConstructionStyleAttachment | Detached |
| CoolingType | None |
| ExteriorFinish | Stucco |
| FlooringType | Carpeted, Hardwood, Linoleum |
| FoundationType | See Remarks |
| HalfBathTotal | 1 |
| HeatingFuel | Natural Gas |
| HeatingType | Forced Air |
| StoriesTotal | 1 |
| SizeInterior | 1159 Sqft |
| TotalFinishedArea | 1159 Sqft |
| Type | House |
| UtilityWater | Well |
| Garage | |
| Detached Garage |
| Acreage | Yes |
| FenceType | Partially Fenced |
| LandAmenities | Airport, Golf Course, Park, Playground, Recreation Nearby, Schools, Shopping |
| LandscapeFeatures | Fruit Trees |
| Sewer | Holding Tank |
| SizeIrregular | 1.55 |
| SizeTotal | 1.55 Ac|1 - 1.99 Acres |
| SizeTotalText | 1.55 Ac|1 - 1.99 Acres |
| ZoningDescription | Crd |
| Level | Type | Length | Width | Dimensions |
|---|---|---|---|---|
| Basement | Furnace | 8.00 Ft x 6.00 Ft | ||
| Basement | Cold Room | 4.00 Ft x 6.00 Ft | ||
| Basement | Bedroom | 11.00 Ft x 11.00 Ft | ||
| Basement | Recreational, Games Room | 15.00 Ft x 14.00 Ft | ||
| Basement | Storage | 10.42 Ft x 7.00 Ft | ||
| Basement | Storage | 5.00 Ft x 5.00 Ft | ||
| Basement | Bedroom | 12.00 Ft x 12.00 Ft | ||
| Basement | Bedroom | 11.50 Ft x 10.00 Ft | ||
| Main Level | Other | 6.00 Ft x 5.50 Ft | ||
| Main Level | Kitchen | 14.17 Ft x 12.42 Ft | ||
| Main Level | Living Room | 14.25 Ft x 11.00 Ft | ||
| Main Level | Dining Room | 19.42 Ft x 9.00 Ft | ||
| Main Level | 2pc Bathroom | Measurements not available | ||
| Main Level | 3pc Bathroom | Measurements not available | ||
| Main Level | Primary Bedroom | 13.00 Ft x 11.50 Ft | ||
| Main Level | Laundry Room | 9.50 Ft x 6.58 Ft |

