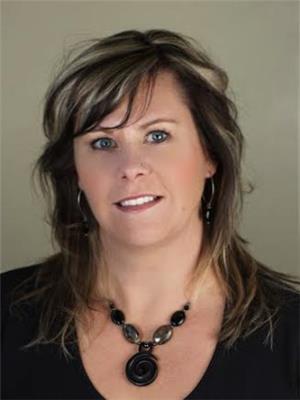Angeline Rolf
Realtor®
- 780-678-6252
- 780-672-7761
- 780-672-7764
- [email protected]
-
Battle River Realty
4802-49 Street
Camrose, AB
T4V 1M9
Well maintained home in Elk Point. This beautiful 1,269 sq.ft. home built in 2002, is situated on a large 65x130 fenced lot & boasts 5 beds, 3 baths, a fully finished basement, large family room, & in-floor heating! Once you step inside you'll love this home's vaulted ceilings, open concept, & secure entrance to the garage. The kitchen is well designed & offers a large pantry, wood cabinetry, eat up peninsula, & a large dining area with access to the no maintenance deck! Design features include unique angles throughout, rounded gyprock corners, knockdown stipple ceiling, & recessed lighting in bedrooms. The basement offers 2 beds, a 4 pc. bath & a large family room area with flex space. The att. dbl. garage, with in-floor heat, is 24x24 - the man door leads to the fully fenced backyard, 10x14 shed, fire pit & garden area. There's a large parking pad for 4 parked vehicles. Recently shingled 2021, & re-landscaped front yard with plants that bloom all summer. Bonus - situated on the parade route! (id:50955)
| MLS® Number | E4414034 |
| Property Type | Single Family |
| Neigbourhood | Elk Point |
| AmenitiesNearBy | Playground, Schools |
| Features | Private Setting, Lane, Exterior Walls- 2x6" |
| Structure | Deck, Fire Pit |
| BathroomTotal | 3 |
| BedroomsTotal | 5 |
| Amenities | Vinyl Windows |
| Appliances | Dishwasher, Dryer, Garage Door Opener Remote(s), Garage Door Opener, Refrigerator, Storage Shed, Stove, Washer, Window Coverings |
| ArchitecturalStyle | Raised Bungalow |
| BasementDevelopment | Finished |
| BasementType | Full (finished) |
| CeilingType | Vaulted |
| ConstructedDate | 2002 |
| ConstructionStyleAttachment | Detached |
| FireProtection | Smoke Detectors |
| HeatingType | Forced Air, Hot Water Radiator Heat |
| StoriesTotal | 1 |
| SizeInterior | 1268.9574 Sqft |
| Type | House |
| Attached Garage | |
| Heated Garage |
| Acreage | No |
| FenceType | Fence |
| LandAmenities | Playground, Schools |
| SizeIrregular | 65x130 |
| SizeTotalText | 65x130 |
| Level | Type | Length | Width | Dimensions |
|---|---|---|---|---|
| Basement | Family Room | 4.65 m | 8.15 m | 4.65 m x 8.15 m |
| Lower Level | Bedroom 4 | 3.67 m | 2.88 m | 3.67 m x 2.88 m |
| Lower Level | Bedroom 5 | 3.01 m | 4.05 m | 3.01 m x 4.05 m |
| Lower Level | Laundry Room | 2.7 m | 1.87 m | 2.7 m x 1.87 m |
| Lower Level | Utility Room | Measurements not available | ||
| Lower Level | Storage | Measurements not available | ||
| Main Level | Living Room | 4.49 m | 3.89 m | 4.49 m x 3.89 m |
| Main Level | Dining Room | 3.48 m | 3.39 m | 3.48 m x 3.39 m |
| Main Level | Kitchen | 4.07 m | 3.93 m | 4.07 m x 3.93 m |
| Main Level | Primary Bedroom | 4.66 m | 4.23 m | 4.66 m x 4.23 m |
| Main Level | Bedroom 2 | 2.83 m | 3.86 m | 2.83 m x 3.86 m |
| Main Level | Bedroom 3 | 2.89 m | 3.86 m | 2.89 m x 3.86 m |

