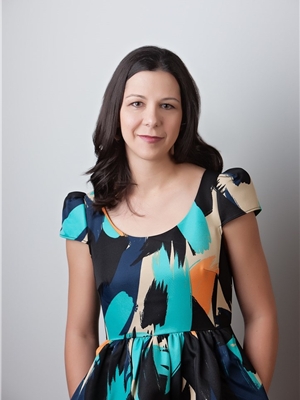Trevor McTavish
Realtor®️
- 780-678-4678
- 780-672-7761
- 780-672-7764
- [email protected]
-
Battle River Realty
4802-49 Street
Camrose, AB
T4V 1M9
This two bedroom home has plenty of space & charm to spare. You will be impressed as you walk into the welcoming front entrance. Your eyes will be drawn to the high ceilings, large windows that let in lots of natural light, and the old hardwood floors. The master bedroom is spacious with a large closet for all your storage needs & a great view to the back yard. The bathroom was previously renovated. The basement provides extra space storage and for the laundry room. The bonus comes with the massive sized yard (49x240) with back alley access. There are so many possibilities for future development or a large garage/workshop. You will enjoy the back deck that overlooks the mature trees and all your space! All this located right in the heart of Lacombe within walking distance to your favourite stores & restaurants. (id:50955)
| MLS® Number | A2159667 |
| Property Type | Single Family |
| Community Name | Downtown Lacombe |
| AmenitiesNearBy | Schools, Shopping |
| Features | Back Lane, Pvc Window |
| ParkingSpaceTotal | 4 |
| Plan | Rn9 (ix) |
| Structure | Deck |
| BathroomTotal | 1 |
| BedroomsAboveGround | 2 |
| BedroomsTotal | 2 |
| Appliances | Refrigerator, Dishwasher, Stove |
| ArchitecturalStyle | Bungalow |
| BasementDevelopment | Unfinished |
| BasementType | Full (unfinished) |
| ConstructedDate | 1924 |
| ConstructionMaterial | Wood Frame |
| ConstructionStyleAttachment | Detached |
| CoolingType | None |
| ExteriorFinish | Wood Siding |
| FlooringType | Cork, Hardwood |
| FoundationType | Poured Concrete |
| HeatingType | Forced Air |
| StoriesTotal | 1 |
| SizeInterior | 1179 Sqft |
| TotalFinishedArea | 1179 Sqft |
| Type | House |
| RV |
| Acreage | No |
| FenceType | Partially Fenced |
| LandAmenities | Schools, Shopping |
| SizeDepth | 73.15 M |
| SizeFrontage | 14.93 M |
| SizeIrregular | 11880.00 |
| SizeTotal | 11880 Sqft|10,890 - 21,799 Sqft (1/4 - 1/2 Ac) |
| SizeTotalText | 11880 Sqft|10,890 - 21,799 Sqft (1/4 - 1/2 Ac) |
| ZoningDescription | R1 |
| Level | Type | Length | Width | Dimensions |
|---|---|---|---|---|
| Main Level | Living Room | 15.00 Ft x 11.75 Ft | ||
| Main Level | Dining Room | 15.00 Ft x 11.42 Ft | ||
| Main Level | Kitchen | 15.00 Ft x 10.33 Ft | ||
| Main Level | Primary Bedroom | 11.00 Ft x 14.42 Ft | ||
| Main Level | Bedroom | 10.50 Ft x 9.25 Ft | ||
| Main Level | 4pc Bathroom | Measurements not available | ||
| Main Level | Other | 9.67 Ft x 7.17 Ft |

