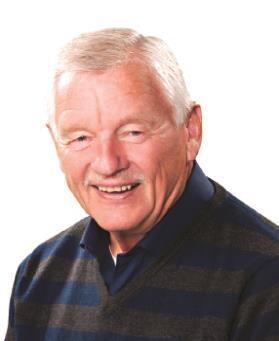Angeline Rolf
Realtor®
- 780-678-6252
- 780-672-7761
- 780-672-7764
- [email protected]
-
Battle River Realty
4802-49 Street
Camrose, AB
T4V 1M9
Attention: Investors or those needing more than one residence! This bungalow on 1.59 acres offers 3 bedrooms on the main level, a 4pce bath, lots of light, and space to spread out for those wanting an acreage at a value price, and the neighboring home on a separate title is also for sale. The basement is partly finished and has a woodstove in the large family room, plus there is plenty of storage space available and room to add future bedrooms. This home has a metal roof, a huge 14x50-ft carport along the west side of the home, and a large covered patio at the east side. There is a small attached workshop as well. The drilled well is shared, but utilities are separate. Opportunity abounds for a handyman to add their finishing touch or for an extended family needing two homes! Enjoy close proximity to Wabamun and easy highway access. Quick possession available! (id:50955)
| MLS® Number | E4391651 |
| Property Type | Single Family |
| AmenitiesNearBy | Park, Golf Course, Schools, Shopping |
| Features | Sloping, Wood Windows |
| BathroomTotal | 1 |
| BedroomsTotal | 3 |
| Appliances | Dryer, Refrigerator, Stove, Washer |
| ArchitecturalStyle | Bungalow |
| BasementDevelopment | Partially Finished |
| BasementType | Full (partially Finished) |
| ConstructedDate | 1958 |
| ConstructionStyleAttachment | Detached |
| HeatingType | Forced Air |
| StoriesTotal | 1 |
| SizeInterior | 1163.0405 Sqft |
| Type | House |
| Carport | |
| RV |
| Acreage | Yes |
| LandAmenities | Park, Golf Course, Schools, Shopping |
| SizeIrregular | 1.59 |
| SizeTotal | 1.59 Ac |
| SizeTotalText | 1.59 Ac |
| Level | Type | Length | Width | Dimensions |
|---|---|---|---|---|
| Lower Level | Family Room | 7.1 m | 4.9 m | 7.1 m x 4.9 m |
| Lower Level | Laundry Room | 4.1 m | 6.6 m | 4.1 m x 6.6 m |
| Main Level | Living Room | 3.3 m | 5.9 m | 3.3 m x 5.9 m |
| Main Level | Dining Room | 2.5 m | 2.3 m | 2.5 m x 2.3 m |
| Main Level | Kitchen | 2.3 m | 3.9 m | 2.3 m x 3.9 m |
| Main Level | Den | 3.1 m | 4 m | 3.1 m x 4 m |
| Main Level | Primary Bedroom | 3.6 m | 2.8 m | 3.6 m x 2.8 m |
| Main Level | Bedroom 2 | 3.8 m | 4 m | 3.8 m x 4 m |
| Main Level | Bedroom 3 | 3.6 m | 3.5 m | 3.6 m x 3.5 m |

