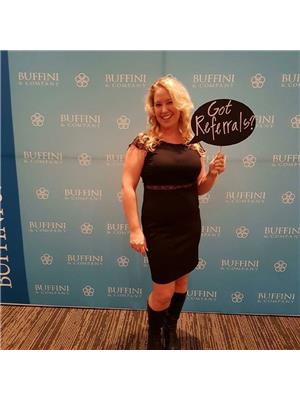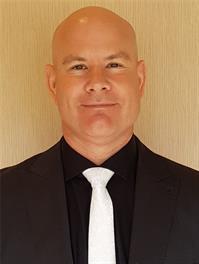5327 56 Street
Rocky mountain house, Alberta T4T1H4
Step through the door and let the warmth of tasteful colors and stylish laminate flooring greet you. With five spacious bedrooms, this house promises ample room whether you're planning a growing family or simply want space to spread out. This home is immaculate with calming paint, fresh oak cabinets and stainless steel appliances. Clean, modern trim and doors enhance this tidy home giving it a crisp, finished feel. A modern bathroom awaits for you to start your mornings. The heart of this home is undoubtedly its well-maintained interiors; from recessed lighting casting a cozy glow to the developed basement that begs for movie nights or a rousing round of hide-and-seek. The basement isn't just a space; it's a family hangout with two extra bedrooms and plenty of storage!But let's talk about the highlights outside these four walls. The private fenced yard is not just a yard - it's a sanctuary. Whether you’re wielding gardening tools or a good book, this is a space where the hustle of life slips away, replaced by birdsong and the rustle of leaves.Parking woes? Not here! The property offers generous space to keep your vehicles off the street and out of the battle for parking supremacy.Nestled in a friendly neighborhood, you don’t just acquire a house; you gain a whole community. Imagine the convenience of having Lochearn elementary school just a hop, skip, and a jump away. That's fewer car rides and more peace of mind. And for those days when the walls start closing in, Centennial Park Campground is a mere 385 meters stroll away. Picnics, jogging, or reconnecting with nature - it’s like having a slice of vacation just around the corner.This house isn’t just a structure; it’s a place ripe for making memories. It's equipped with both the essentials and the extras to ensure that every day is as fulfilling as the next. Ready to start your new chapter in Rocky Mountain House? This home is waiting to tell its next story with you in it. (id:50955)



