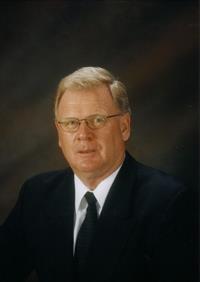Annelie Breugem
- 780-226-7653
- 780-672-7761
- 780-672-7764
- [email protected]
-
Battle River Realty
4802-49 Street
Camrose, AB
T4V 1M9
FANTASTIC VIEWS - from this 2.4 acre lot on raven Rise in senic Nordegg. The residence is a 1186 sq. ft. bungalow, 2 + 1 bedrooms, 3 baths with a nice open floor plan. Living room has a vaulted ceiling, feature rock fireplace, limestone flooring & garden doors to a spacious 16' x 20' west facing deck with awesome mountain views. Kitchen is 13' x 12' with oak cabinets and eating nook, pantry & new granite counter tops. Primary bedroom comes with a 3 piece ensuite. One additional bedroom & a 4 peice bath complete the main level. One bedroom in basement as well as a large rec room, wet bar, 3 piece bath plus laundry/utility room. The attached oversized garage is 29' x 30' with two 10' x 10' overhead doors for all the recreation toys. There is a 14' x 20' cedar log cabin used as a sauna/steam bath with a front living area & loft, built in 2010. Landscaping is surperb with retaining walls, firepit area with great views. Very clean & well kept property. (id:50955)
| MLS® Number | A2116065 |
| Property Type | Single Family |
| Community Name | Nordegg - Hamlet - North |
| AmenitiesNearBy | Golf Course, Schools, Shopping |
| CommunityFeatures | Golf Course Development, Fishing |
| Features | Treed, Sauna |
| Plan | 972 0232 |
| Structure | Shed, Deck |
| ViewType | View |
| BathroomTotal | 3 |
| BedroomsAboveGround | 2 |
| BedroomsBelowGround | 1 |
| BedroomsTotal | 3 |
| Appliances | Refrigerator, Stove, Microwave, Washer & Dryer |
| ArchitecturalStyle | Bungalow |
| BasementDevelopment | Finished |
| BasementType | Full (finished) |
| ConstructedDate | 1998 |
| ConstructionMaterial | Wood Frame |
| ConstructionStyleAttachment | Detached |
| CoolingType | None |
| ExteriorFinish | Stucco |
| FireplacePresent | Yes |
| FireplaceTotal | 1 |
| FlooringType | Vinyl Plank |
| FoundationType | See Remarks |
| HeatingFuel | Propane |
| HeatingType | Other, In Floor Heating |
| StoriesTotal | 1 |
| SizeInterior | 1186 Sqft |
| TotalFinishedArea | 1186 Sqft |
| Type | House |
| UtilityWater | Well |
| Attached Garage | 2 |
| Acreage | Yes |
| FenceType | Not Fenced |
| LandAmenities | Golf Course, Schools, Shopping |
| LandscapeFeatures | Landscaped |
| Sewer | Septic Field, Septic Tank |
| SizeIrregular | 2.47 |
| SizeTotal | 2.47 Ac|2 - 4.99 Acres |
| SizeTotalText | 2.47 Ac|2 - 4.99 Acres |
| ZoningDescription | Nrr - Nordegg Rural Residence |
| Level | Type | Length | Width | Dimensions |
|---|---|---|---|---|
| Basement | Bedroom | 12.00 Ft x 12.00 Ft | ||
| Basement | Recreational, Games Room | 12.00 Ft x 33.00 Ft | ||
| Basement | Other | 9.00 Ft x 15.00 Ft | ||
| Basement | 3pc Bathroom | Measurements not available | ||
| Basement | Laundry Room | 8.00 Ft x 10.00 Ft | ||
| Main Level | Other | 8.00 Ft x 16.00 Ft | ||
| Main Level | Bedroom | 10.00 Ft x 8.50 Ft | ||
| Main Level | Primary Bedroom | 12.00 Ft x 16.50 Ft | ||
| Main Level | 3pc Bathroom | Measurements not available | ||
| Main Level | 4pc Bathroom | Measurements not available | ||
| Main Level | Living Room | 13.00 Ft x 12.00 Ft | ||
| Main Level | Kitchen | 13.00 Ft x 12.00 Ft | ||
| Main Level | Other | 9.00 Ft x 7.00 Ft |

