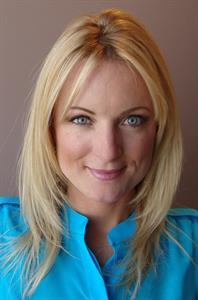Dennis Johnson
Associate Broker/Realtor®
- 780-679-7911
- 780-672-7761
- 780-672-7764
- [email protected]
-
Battle River Realty
4802-49 Street
Camrose, AB
T4V 1M9
Nature Lover's Dream! This stunning acreage is only 8 km from Edson and boasts a charming guest cabin situated in a beautiful meadow with almost 1 km of McLeod River frontage! The lovely bungalow is open concept, well constructed and is highly efficient with R-40 insulation in the foundation, R-68 walls, R-100 roof, wood burning stove plus propane furnace. Enjoy your morning coffee or beverage watching the birds from your beautiful covered deck off the primary bedroom and living room. Solid hickory kitchen cupboards and doors throughout. There is a heated 32' x 42' double detached garage on concrete with two 10' x 10' overhead doors, a huge 40' x 40' shed with 2 sea-cans and wood roof trusses for storage, large sea-can root cellar, 2 enormous fenced gardens, mature attractive landscaping and nice circular driveway. There is an abundance of wildlife on this 50.70 acre property, plenty of raspberries, a black current bush, rhubarb, horseradish, asparagus, and it comes complete with your own honey house for bees. A rare find! (id:50955)
| MLS® Number | A2144673 |
| Property Type | Single Family |
| AmenitiesNearBy | Airport, Golf Course, Park, Playground, Recreation Nearby, Schools, Shopping |
| CommunityFeatures | Golf Course Development, Fishing, Pets Allowed |
| Structure | Shed, Deck |
| BathroomTotal | 2 |
| BedroomsAboveGround | 3 |
| BedroomsTotal | 3 |
| Appliances | Washer, Refrigerator, Gas Stove(s), Dishwasher, Garage Door Opener |
| ArchitecturalStyle | Bungalow |
| BasementType | None |
| ConstructedDate | 2018 |
| ConstructionMaterial | Wood Frame |
| ConstructionStyleAttachment | Detached |
| CoolingType | None |
| ExteriorFinish | Stucco |
| FlooringType | Vinyl Plank |
| FoundationType | See Remarks, Poured Concrete |
| HeatingFuel | Propane, Wood |
| HeatingType | Forced Air, Wood Stove |
| StoriesTotal | 1 |
| SizeInterior | 1683 Sqft |
| TotalFinishedArea | 1683 Sqft |
| Type | House |
| UtilityWater | Well |
| Detached Garage | 2 |
| Acreage | Yes |
| FenceType | Not Fenced |
| LandAmenities | Airport, Golf Course, Park, Playground, Recreation Nearby, Schools, Shopping |
| LandscapeFeatures | Fruit Trees, Garden Area, Landscaped, Lawn |
| Sewer | Septic Field, Septic Tank |
| SizeIrregular | 50.70 |
| SizeTotal | 50.7 Ac|50 - 79 Acres |
| SizeTotalText | 50.7 Ac|50 - 79 Acres |
| SurfaceWater | Creek Or Stream |
| ZoningDescription | Rd |
| Level | Type | Length | Width | Dimensions |
|---|---|---|---|---|
| Main Level | Living Room | 19.00 Ft x 15.50 Ft | ||
| Main Level | Kitchen | 12.00 Ft x 12.00 Ft | ||
| Main Level | Dining Room | 12.00 Ft x 11.00 Ft | ||
| Main Level | Primary Bedroom | 15.50 Ft x 13.00 Ft | ||
| Main Level | 3pc Bathroom | 8.00 Ft x 6.50 Ft | ||
| Main Level | Bedroom | 12.50 Ft x 11.50 Ft | ||
| Main Level | Bedroom | 11.25 Ft x 11.00 Ft | ||
| Main Level | Laundry Room | 11.00 Ft x 9.00 Ft | ||
| Main Level | 4pc Bathroom | 9.00 Ft x 8.00 Ft |

