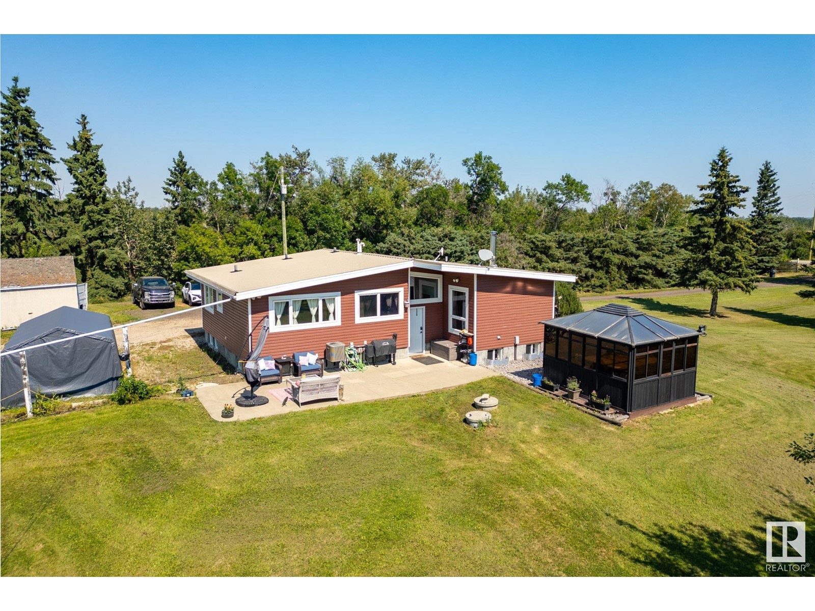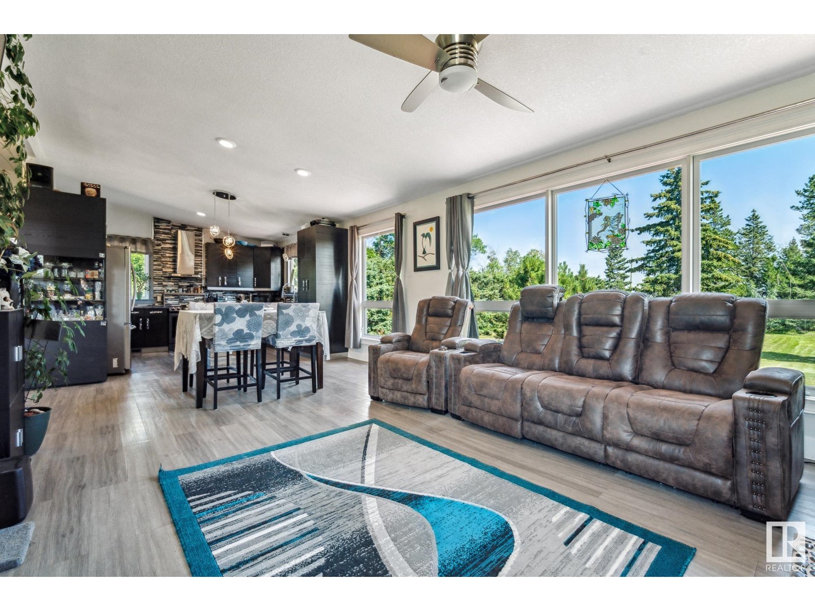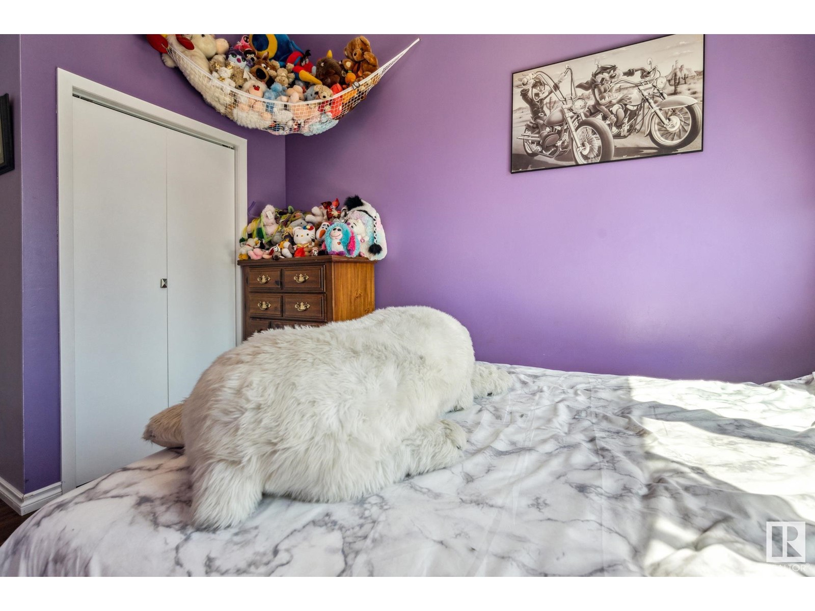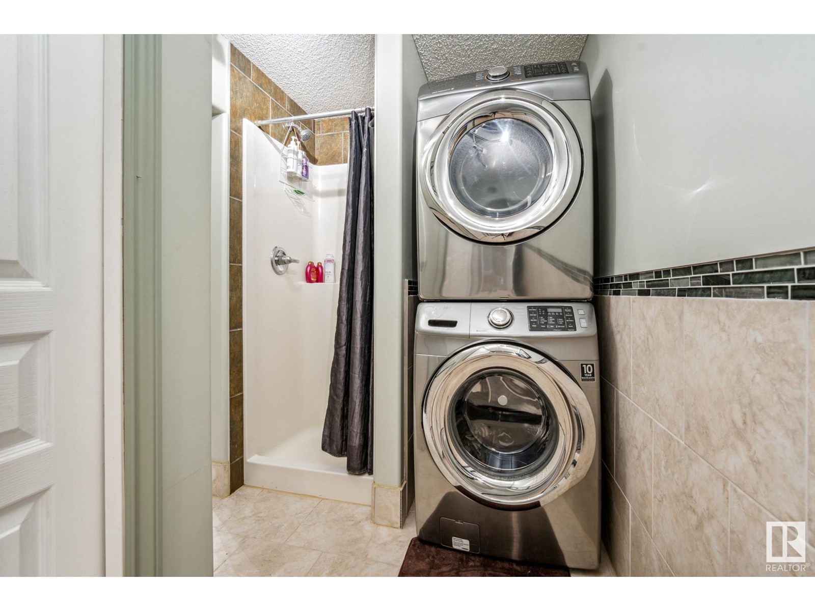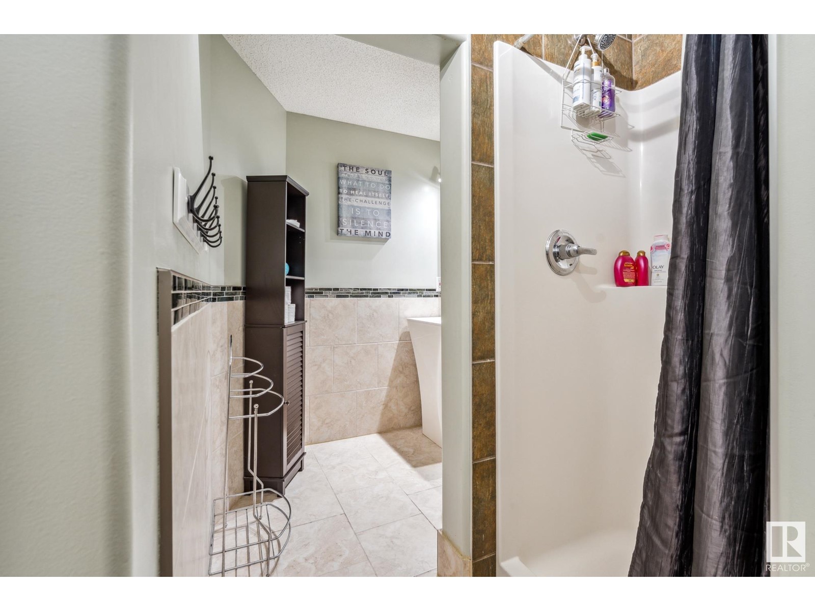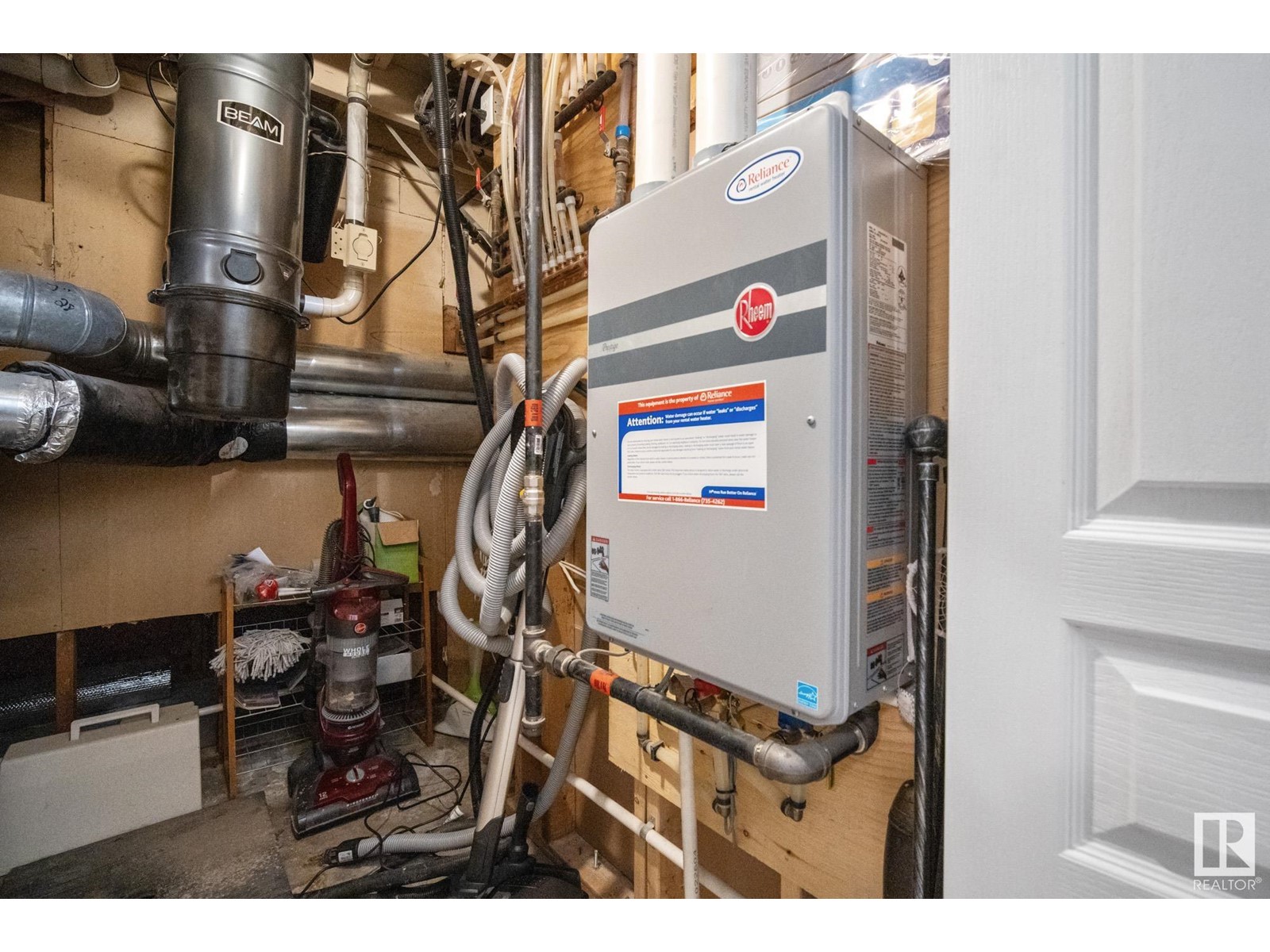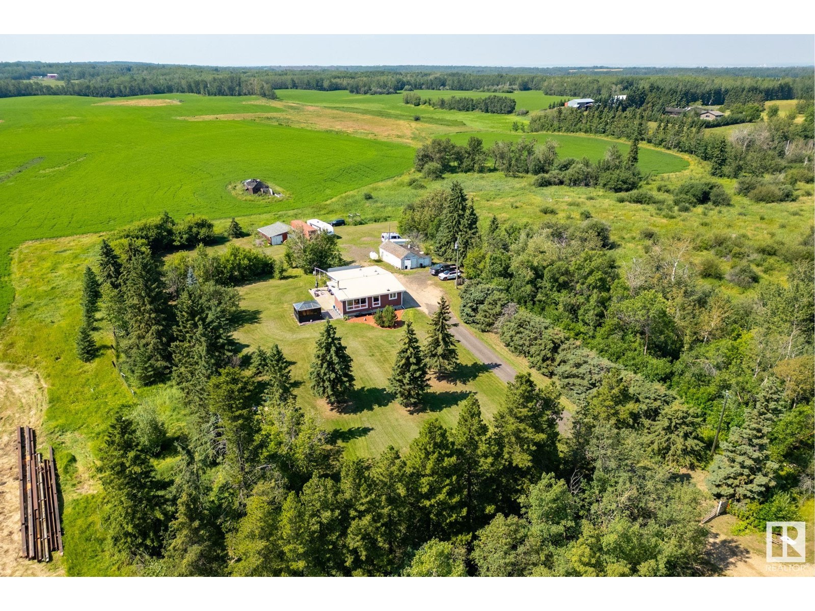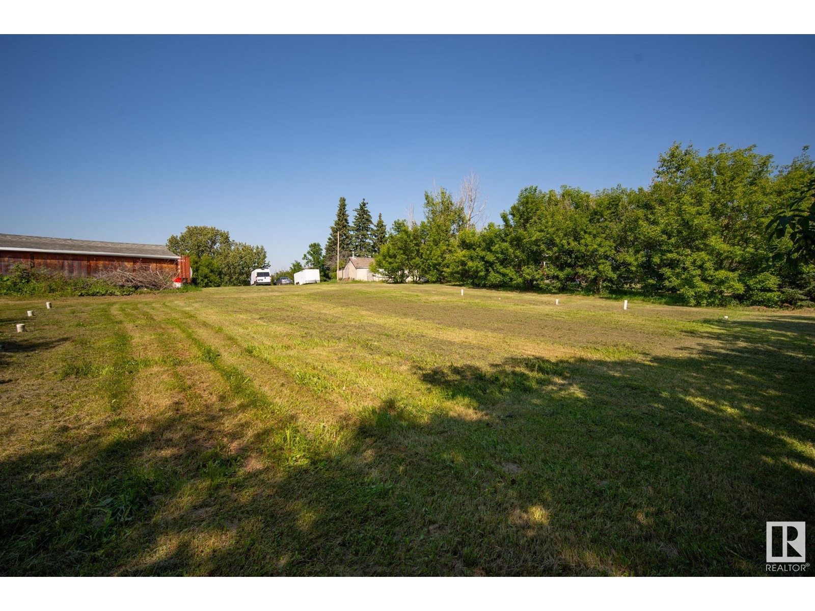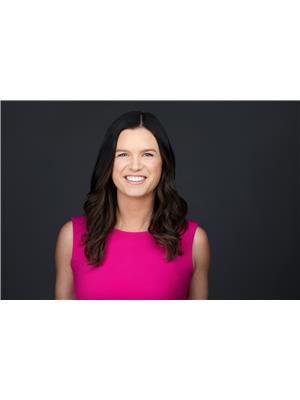LOADING
$599,900
53330 Rge Rd 214, Rural Strathcona County, Alberta T8E 2B8 (27295274)
5 Bedroom
3 Bathroom
1278.9678 sqft
Bungalow
Fireplace
Central Air Conditioning
Forced Air
Acreage
53330 RGE RD 214
Rural strathcona county, Alberta T8E2B8
Looking for the acreage lifestyle, only 10 min from Sherwood Park? This fully renovated bungalow sits on nearly 5 acres of secluded property. As you step through the front door, youll fall in love with the little accents that seamlessly blend both rustic & modern styles. The vaulted ceilings and soaring windows soak your living space in natural light! The Chef's kitchen is finished with granite countertops, large cabinets, & SS Appliances. The kitchen is open to a dining space and your living room which features a beautiful wood-burning fireplace great for those cold winter days. Down the hall, you will find a serene master bdrm with vaulted ceilings & a 2pc ensuite, bdrms & a generous primary bath. Downstairs you're greeted by a large rec room, 2 additional bdrms, a laundry room & 3pc bath. Outdoor space features a 25x28 shop, perfect for the hobbyist in the family & a HOT TUB w/ Gazebo where you can relax after a long day. Country living is calling your name! (id:50955)
Property Details
| MLS® Number | E4402133 |
| Property Type | Single Family |
| Features | Flat Site, Level |
Building
| BathroomTotal | 3 |
| BedroomsTotal | 5 |
| Appliances | Dishwasher, Dryer, Hood Fan, Refrigerator, Storage Shed, Stove, Washer, Window Coverings, See Remarks |
| ArchitecturalStyle | Bungalow |
| BasementDevelopment | Finished |
| BasementType | Full (finished) |
| ConstructedDate | 1962 |
| ConstructionStyleAttachment | Detached |
| CoolingType | Central Air Conditioning |
| FireplaceFuel | Wood |
| FireplacePresent | Yes |
| FireplaceType | Woodstove |
| HalfBathTotal | 1 |
| HeatingType | Forced Air |
| StoriesTotal | 1 |
| SizeInterior | 1278.9678 Sqft |
| Type | House |
Parking
| Detached Garage |
Land
| Acreage | Yes |
| FenceType | Fence |
| SizeIrregular | 4.99 |
| SizeTotal | 4.99 Ac |
| SizeTotalText | 4.99 Ac |
Rooms
| Level | Type | Length | Width | Dimensions |
|---|---|---|---|---|
| Lower Level | Family Room | 9.95 m | 3.79 m | 9.95 m x 3.79 m |
| Lower Level | Bedroom 4 | 3.79 m | 2.46 m | 3.79 m x 2.46 m |
| Lower Level | Bedroom 5 | 2.76 m | 3.33 m | 2.76 m x 3.33 m |
| Lower Level | Utility Room | 2.01 m | 2.23 m | 2.01 m x 2.23 m |
| Main Level | Living Room | 4.67 m | 4.07 m | 4.67 m x 4.07 m |
| Main Level | Dining Room | 2.67 m | 4.07 m | 2.67 m x 4.07 m |
| Main Level | Kitchen | 3.05 m | 4.07 m | 3.05 m x 4.07 m |
| Main Level | Primary Bedroom | 3.82 m | 3.77 m | 3.82 m x 3.77 m |
| Main Level | Bedroom 2 | 4.11 m | 2.47 m | 4.11 m x 2.47 m |
| Main Level | Bedroom 3 | 2.98 m | 3.66 m | 2.98 m x 3.66 m |
Steven Falk
Real Estate Associate
- 780-226-4432
- 780-672-7761
- 780-672-7764
- [email protected]
-
Battle River Realty
4802-49 Street
Camrose, AB
T4V 1M9
Listing Courtesy of:
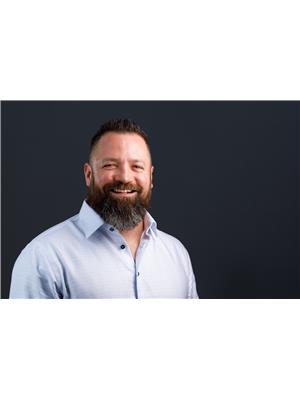
Frank Mackintosh
Associate
(780) 887-8867
https://www.linkedin.com/in/frank-mackintosh-96219b8b/
https://www.instagram.com/frank_mackintosh/
Associate
(780) 887-8867
https://www.linkedin.com/in/frank-mackintosh-96219b8b/
https://www.instagram.com/frank_mackintosh/


