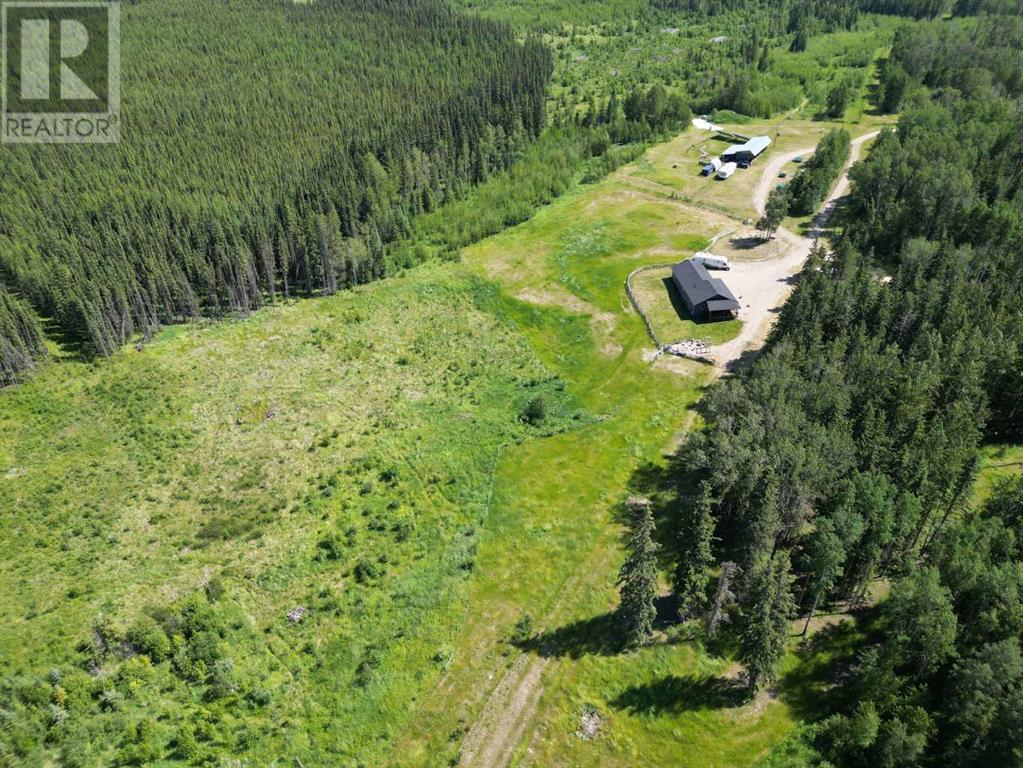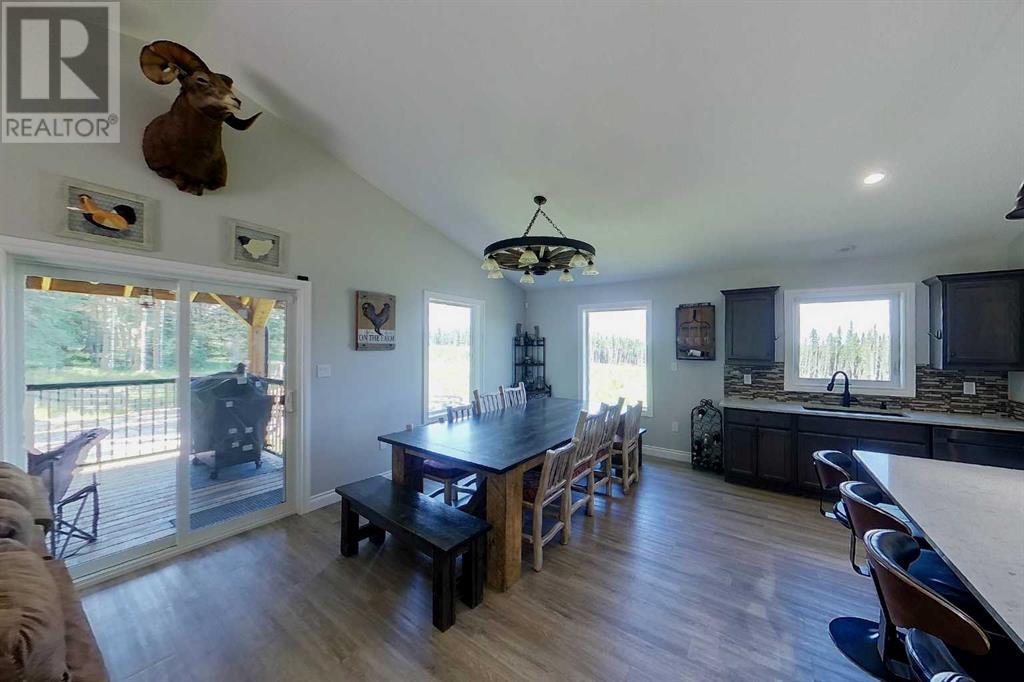LOADING
$679,900
53425a Range Road 175, Rural Yellowhead County, Alberta T7E 3L7 (27157784)
4 Bedroom
2 Bathroom
1383.55 sqft
Bungalow
None
Forced Air, Hot Water, In Floor Heating
Acreage
Landscaped, Lawn
53425A Range Road 175
Rural Yellowhead County, Alberta T7E3L7
Welcome to this stunning 2017-built bungalow, offering the perfect blend of modern amenities and country charm. With 4 spacious bedrooms and 2 bathrooms, this home boasts an open concept design that ensures seamless flow and ample natural light throughout. The heart of the home is undoubtedly the stunning kitchen with a huge island that comfortably seats five and boasts a spacious corner pantry, abundance of cupboard storage, high end appliances and elegant quartz countertops. The adjoining dining room is generously sized, perfect for hosting large gatherings. The open main floor provides the perfect blend of style and functionality for both everyday living and entertainment. The master bedroom features a walk-in closet and access to the main bathroom that is beautifully finished with his and her sinks, large quartz counter and walk in shower. Enjoy the beauty and durability of vinyl plank flooring throughout both the upper and lower levels. The basement is finished with a spacious family room, games or gym area, office, two bedrooms and 4pc bathroom and features in-floor heating, ensuring comfort during those colder months. The property is a horse lover's dream, fenced and cross-fenced, complete with water access, a shelter, a tack shed, and an additional storage shed. All this, nestled on 11.86 acres of pristine land, offers both privacy and convenience to be just outside of town for all your needs. Perfect for Horse Lovers! Don't miss out on this rare opportunity to own a piece of paradise close to town. (id:50955)
Property Details
| MLS® Number | A2148516 |
| Property Type | Single Family |
| AmenitiesNearBy | Airport, Park, Playground, Recreation Nearby, Schools, Shopping, Water Nearby |
| CommunityFeatures | Lake Privileges, Fishing |
| Plan | 1620018 |
| Structure | Deck |
Building
| BathroomTotal | 2 |
| BedroomsAboveGround | 2 |
| BedroomsBelowGround | 2 |
| BedroomsTotal | 4 |
| Appliances | Refrigerator, Gas Stove(s), Microwave Range Hood Combo, Washer & Dryer |
| ArchitecturalStyle | Bungalow |
| BasementDevelopment | Finished |
| BasementType | Full (finished) |
| ConstructedDate | 2017 |
| ConstructionMaterial | Wood Frame |
| ConstructionStyleAttachment | Detached |
| CoolingType | None |
| ExteriorFinish | Vinyl Siding |
| FlooringType | Vinyl Plank |
| FoundationType | See Remarks, Poured Concrete |
| HeatingFuel | Natural Gas |
| HeatingType | Forced Air, Hot Water, In Floor Heating |
| StoriesTotal | 1 |
| SizeInterior | 1383.55 Sqft |
| TotalFinishedArea | 1383.55 Sqft |
| Type | House |
| UtilityPower | Single Phase |
| UtilityWater | Well |
Parking
| Attached Garage | 2 |
| Gravel | |
| RV |
Land
| Acreage | Yes |
| FenceType | Cross Fenced, Fence |
| LandAmenities | Airport, Park, Playground, Recreation Nearby, Schools, Shopping, Water Nearby |
| LandscapeFeatures | Landscaped, Lawn |
| SizeIrregular | 11.86 |
| SizeTotal | 11.86 Ac|10 - 49 Acres |
| SizeTotalText | 11.86 Ac|10 - 49 Acres |
| ZoningDescription | Rd |
Rooms
| Level | Type | Length | Width | Dimensions |
|---|---|---|---|---|
| Basement | 4pc Bathroom | 4.92 Ft x 8.83 Ft | ||
| Basement | Bedroom | 16.33 Ft x 9.50 Ft | ||
| Basement | Office | 11.42 Ft x 9.50 Ft | ||
| Basement | Bedroom | 11.00 Ft x 10.33 Ft | ||
| Basement | Exercise Room | 11.67 Ft x 15.83 Ft | ||
| Basement | Family Room | 33.00 Ft x 15.00 Ft | ||
| Basement | Furnace | 16.25 Ft x 7.33 Ft | ||
| Main Level | 4pc Bathroom | 12.83 Ft x 7.00 Ft | ||
| Main Level | Bedroom | 10.58 Ft x 10.92 Ft | ||
| Main Level | Dining Room | 11.67 Ft x 11.67 Ft | ||
| Main Level | Kitchen | 19.50 Ft x 10.33 Ft | ||
| Main Level | Living Room | 17.25 Ft x 22.00 Ft | ||
| Main Level | Primary Bedroom | 12.92 Ft x 11.83 Ft | ||
| Main Level | Laundry Room | 9.58 Ft x 11.92 Ft |
Utilities
| Electricity | Connected |
| Natural Gas | Connected |
Dennis Johnson
Associate Broker/Realtor®
- 780-679-7911
- 780-672-7761
- 780-672-7764
- [email protected]
-
Battle River Realty
4802-49 Street
Camrose, AB
T4V 1M9
Listing Courtesy of:

KAREN SPENCER-MILLER
Broker
(780) 712-3333
https://www.century21.ca/twinrealty
https://www.facebook.com/TheTwinsEdson/
Broker
(780) 712-3333
https://www.century21.ca/twinrealty
https://www.facebook.com/TheTwinsEdson/

CENTURY 21 TWIN REALTY
5014 4 Avenue
Edson, Alberta T7E 1V6
5014 4 Avenue
Edson, Alberta T7E 1V6














































