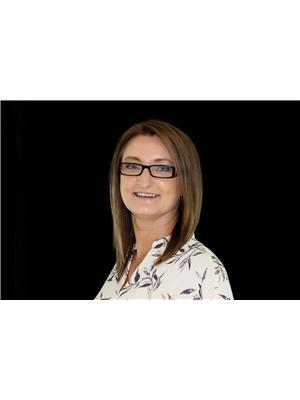Joanie Johnson
Realtor®
- 780-385-1889
- 780-672-7761
- 780-672-7764
- [email protected]
-
Battle River Realty
4802-49 Street
Camrose, AB
T4V 1M9
This affordable charming 1971 completely redone home is sitting on 2.74 acres, has 1 bedroom, 2 bathrooms, and a basement. Upon entering the home, make your way upstairs to the bright open kitchen, dining and livingroom area. The main level also has a 4 pc bathroom. Just off the kitchen, you have patio garden doors that have you at a new 16x14 deck for entertaining or just relaxing and to enjoy the nature. Downstairs you will find the 1 bedroom with 2 pc bathroom, small family room, laundry and utility area. The yard space is private with beautiful mature trees, yard space for kids/pets to enjoy, 1 shed and lots of room for a garage/shop, and just off highway 16. a regular Perect for a family home/acreage to enjoy!! (id:50955)
| MLS® Number | E4412520 |
| Property Type | Single Family |
| Features | Level |
| Structure | Deck |
| BathroomTotal | 2 |
| BedroomsTotal | 1 |
| Appliances | Dishwasher, Dryer, Freezer, Microwave, Storage Shed, Gas Stove(s), Washer, Refrigerator |
| ArchitecturalStyle | Bungalow |
| BasementDevelopment | Finished |
| BasementType | Full (finished) |
| ConstructedDate | 1971 |
| ConstructionStyleAttachment | Detached |
| HalfBathTotal | 1 |
| HeatingType | Forced Air |
| StoriesTotal | 1 |
| SizeInterior | 640.0221 Sqft |
| Type | House |
| No Garage |
| Acreage | Yes |
| FenceType | Not Fenced |
| SizeIrregular | 2.74 |
| SizeTotal | 2.74 Ac |
| SizeTotalText | 2.74 Ac |
| Level | Type | Length | Width | Dimensions |
|---|---|---|---|---|
| Basement | Family Room | 3.17 m | 3.96 m | 3.17 m x 3.96 m |
| Basement | Primary Bedroom | 2.93 m | 4.17 m | 2.93 m x 4.17 m |
| Main Level | Living Room | 5.39 m | 2.89 m | 5.39 m x 2.89 m |
| Main Level | Dining Room | Measurements not available | ||
| Main Level | Kitchen | 3.29 m | 3.05 m | 3.29 m x 3.05 m |

