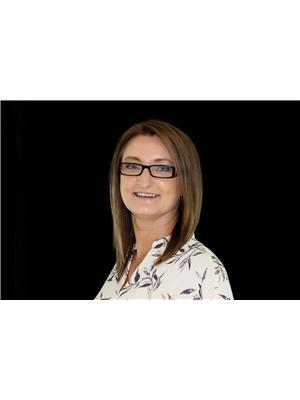Janet Rinehart
Realtor®
- 780-608-7070
- 780-672-7761
- [email protected]
-
Battle River Realty
4802-49 Street
Camrose, AB
T4V 1M9
Wow! This 9.88 acre property has so much to offer! Here's a beautiful 4 bedroom, 2 bathroom 2022 home that's so cozy & inviting. Bright open kitchen with 8ft island. Dining and living room area is an open concept...great for entertaining. There is 3 bedrooms and a 4pc bathroom down the hall. Other end of home is a nice sized master bedroom with walk-in closet and a 5pc bathroom. Large 12x32 deck out front to enjoy the sun with a morning coffee. Outside features 2 ponds, 40x16 seacan area, 10x12 chicken coop and a new 10x32 greenhouse. Also, there's a 40x60 metal roof building with 220 power, 16x14 overhead door & 16' walls. It has a 3pc bathroom, laundry, holding tank, boiler, propane, infloor heat and a concrete floor. Lots of room to play at this property! (id:50955)
| MLS® Number | E4387182 |
| Property Type | Single Family |
| Features | See Remarks |
| Structure | Deck |
| BathroomTotal | 2 |
| BedroomsTotal | 4 |
| Appliances | Dishwasher, Dryer, Microwave Range Hood Combo, Refrigerator, Stove, Washer |
| BasementType | None |
| ConstructedDate | 2022 |
| HeatingType | Forced Air |
| StoriesTotal | 1 |
| SizeInterior | 1671.9582 Sqft |
| Type | Manufactured Home |
| Heated Garage | |
| Oversize | |
| See Remarks |
| Acreage | Yes |
| SizeIrregular | 9.88 |
| SizeTotal | 9.88 Ac |
| SizeTotalText | 9.88 Ac |
| Level | Type | Length | Width | Dimensions |
|---|---|---|---|---|
| Main Level | Living Room | Measurements not available | ||
| Main Level | Dining Room | Measurements not available | ||
| Main Level | Kitchen | Measurements not available | ||
| Main Level | Primary Bedroom | Measurements not available | ||
| Main Level | Bedroom 2 | Measurements not available | ||
| Main Level | Bedroom 3 | Measurements not available | ||
| Main Level | Bedroom 4 | Measurements not available |

