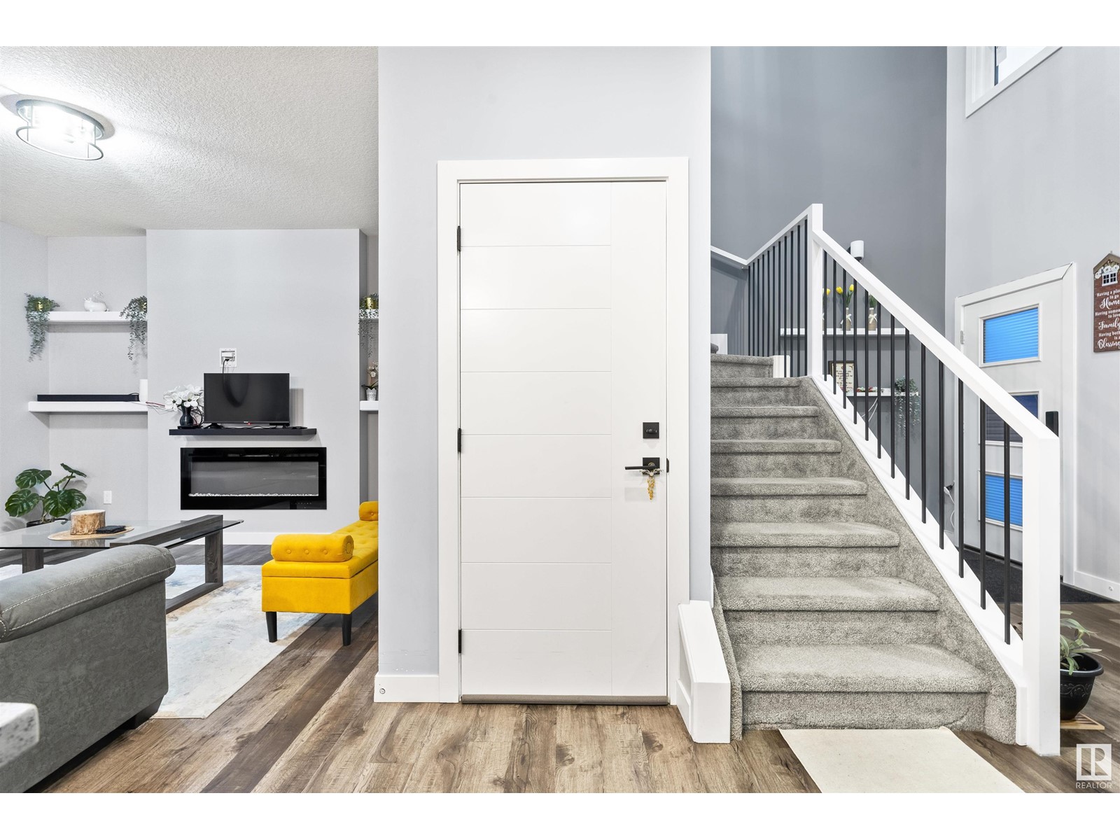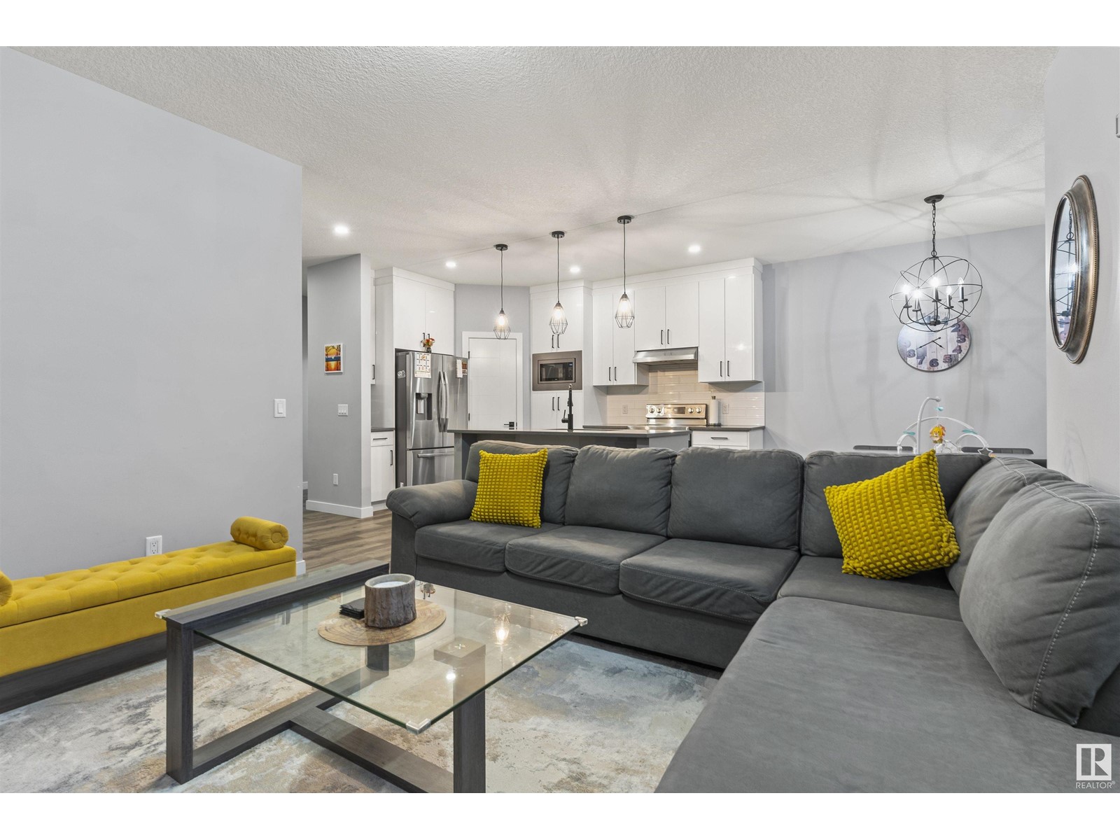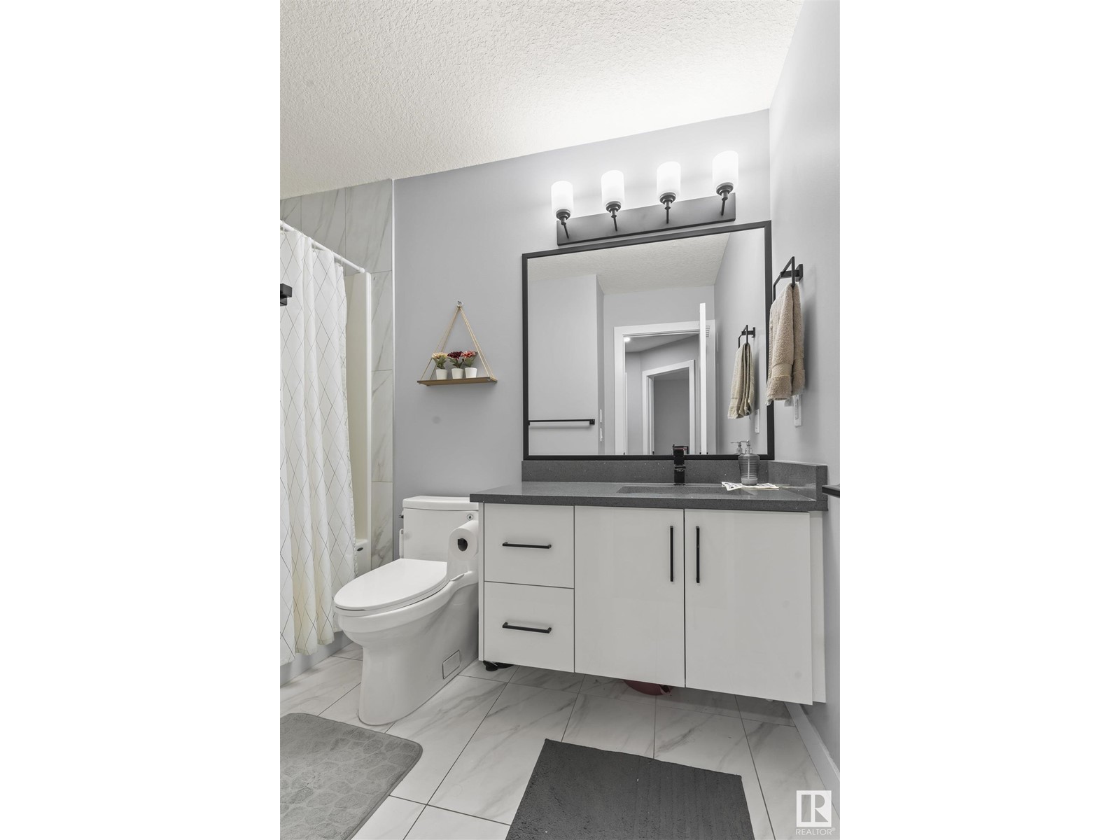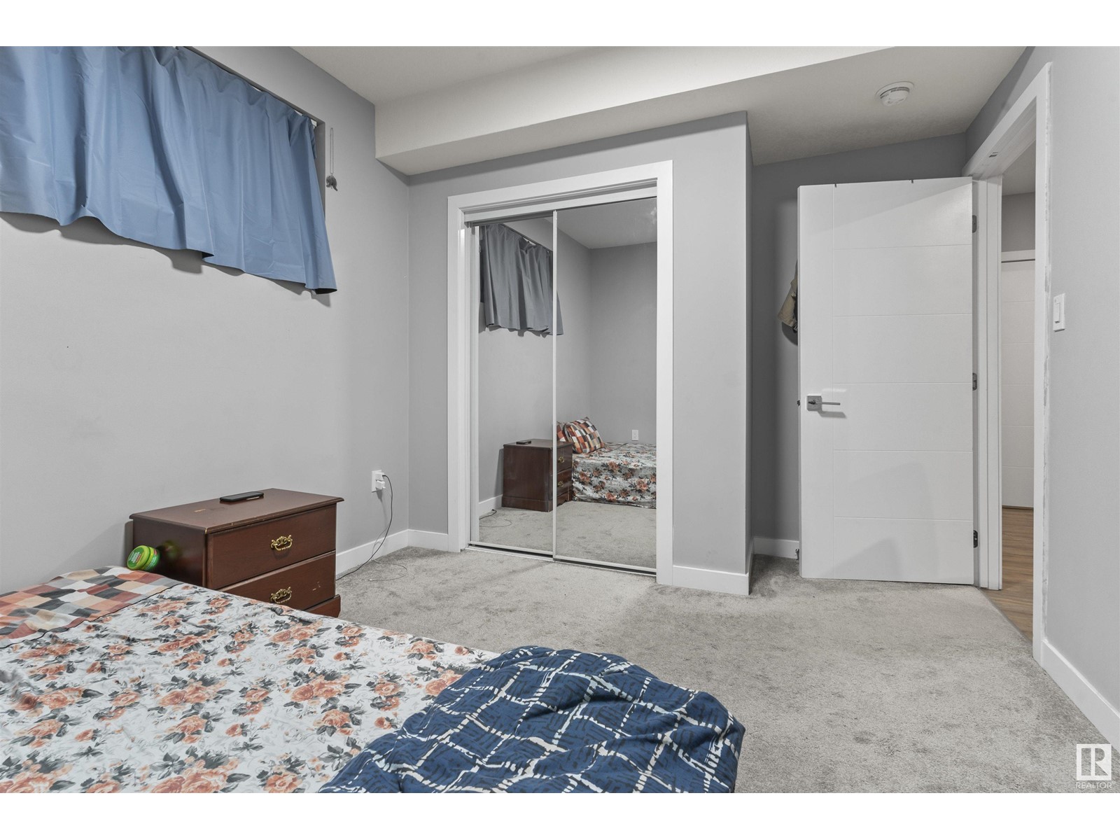LOADING
$517,900
537 Kleins Cres., Leduc, Alberta T9E 1M5 (27656315)
4 Bedroom
4 Bathroom
1709.7395 sqft
Forced Air
537 Kleins Cres.
Leduc, Alberta T9E1M5
*INVESTOR & FIRST TIME HOME BUYER ALERT** look like Brand New **Build 2020 ** 1700 sq ft FULLY UPGRADED Half Duplex. This beautifully maintained half duplex in West Haven Park In Leduc features a double attached garage, a separate side entry, and a fully finished basement .The open-concept living space showcases a stylish kitchen with white color cabinets, stone countertops, a full tile backsplash, pot lights, and a large pantry. Upstairs, youll find an additional family room, a laundry room, a 4-piece main bathroom, and three bedrooms, including a spacious primary suite with a walk-in closet and a 4-piece ensuite. The basement is completely finished and offering an another kitchen and living area, a bedroom, a 3-piece bath, and own basement laundry. Dont miss out on this fantastic opportunity! Just Walking distance from high School (West Haven Public School) , 10 minutes drive from International Airport and shopping complex. (id:50955)
Open House
This property has open houses!
November
17
Sunday
Starts at:
2:00 pm
Ends at:4:00 pm
Property Details
| MLS® Number | E4413759 |
| Property Type | Single Family |
| Neigbourhood | West Haven Park |
| AmenitiesNearBy | Airport, Playground, Public Transit, Schools, Shopping |
| Features | See Remarks, No Animal Home, No Smoking Home |
Building
| BathroomTotal | 4 |
| BedroomsTotal | 4 |
| Amenities | Ceiling - 10ft, Ceiling - 9ft |
| Appliances | Dishwasher, Hood Fan, Dryer, Refrigerator, Two Stoves, Two Washers |
| BasementDevelopment | Finished |
| BasementType | Full (finished) |
| ConstructedDate | 2020 |
| ConstructionStyleAttachment | Semi-detached |
| HalfBathTotal | 1 |
| HeatingType | Forced Air |
| StoriesTotal | 2 |
| SizeInterior | 1709.7395 Sqft |
| Type | Duplex |
Parking
| Attached Garage |
Land
| Acreage | No |
| LandAmenities | Airport, Playground, Public Transit, Schools, Shopping |
| SizeIrregular | 320.54 |
| SizeTotal | 320.54 M2 |
| SizeTotalText | 320.54 M2 |
Rooms
| Level | Type | Length | Width | Dimensions |
|---|---|---|---|---|
| Basement | Bedroom 4 | Measurements not available | ||
| Basement | Second Kitchen | Measurements not available | ||
| Basement | Laundry Room | Measurements not available | ||
| Main Level | Living Room | Measurements not available | ||
| Main Level | Dining Room | Measurements not available | ||
| Main Level | Kitchen | Measurements not available | ||
| Upper Level | Primary Bedroom | Measurements not available | ||
| Upper Level | Bedroom 2 | Measurements not available | ||
| Upper Level | Bedroom 3 | Measurements not available | ||
| Upper Level | Bonus Room | Measurements not available | ||
| Upper Level | Laundry Room | Measurements not available |
Steven Falk
Realtor®
- 780-226-4432
- 780-672-7761
- 780-672-7764
- [email protected]
-
Battle River Realty
4802-49 Street
Camrose, AB
T4V 1M9
Listing Courtesy of:





























































