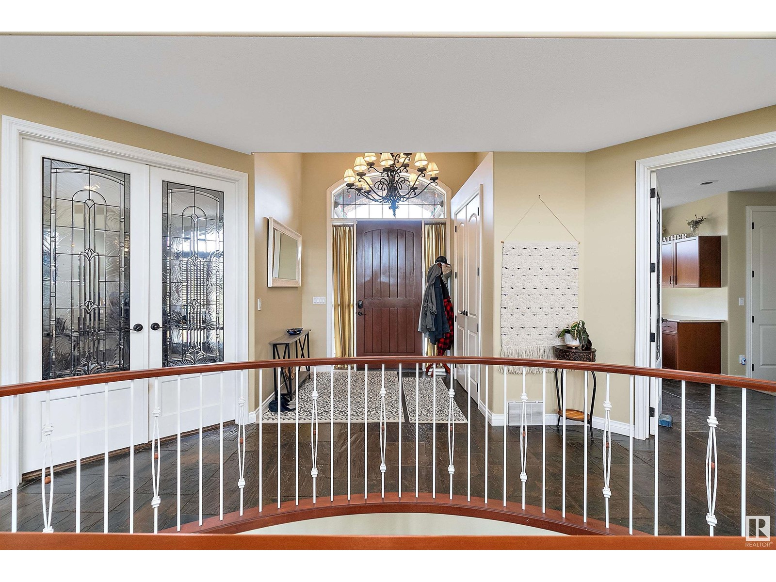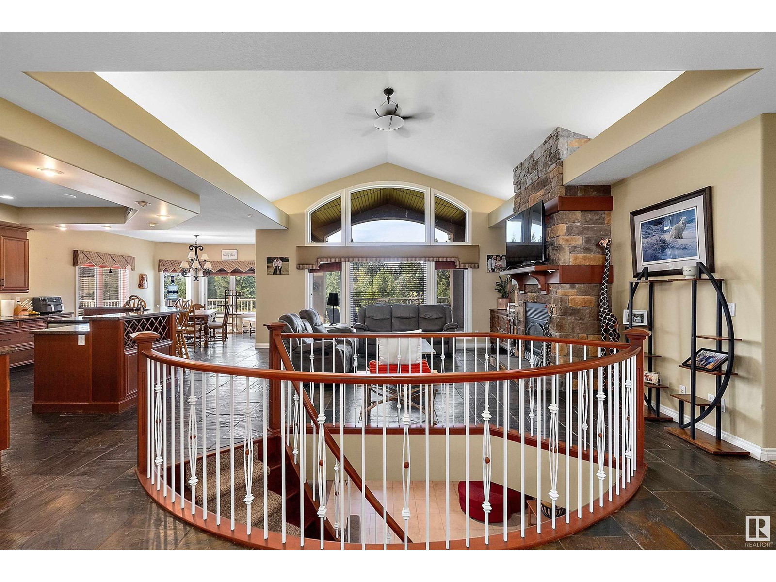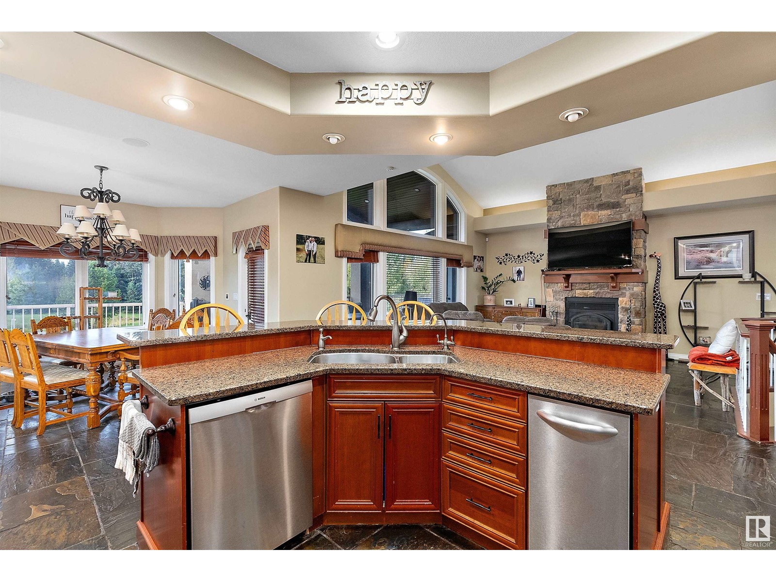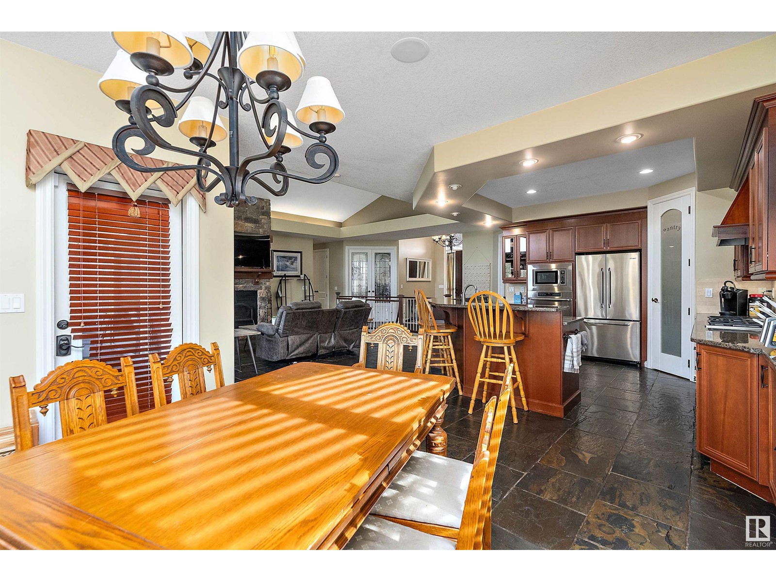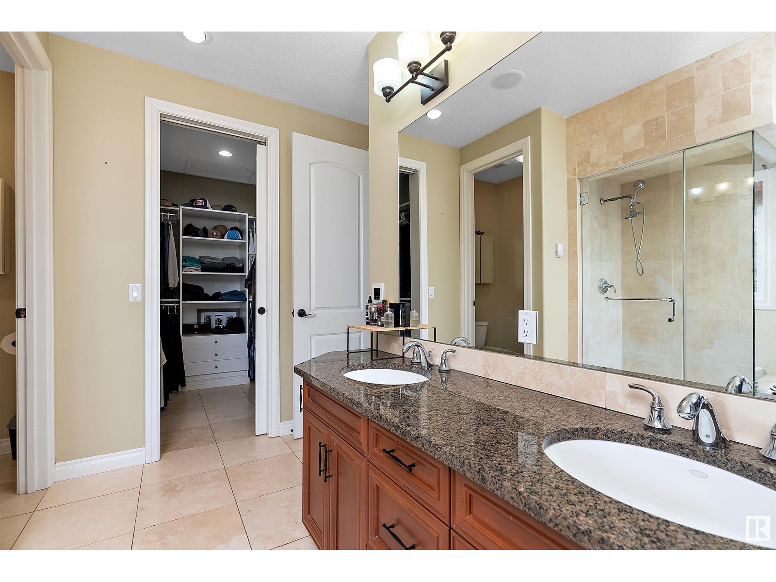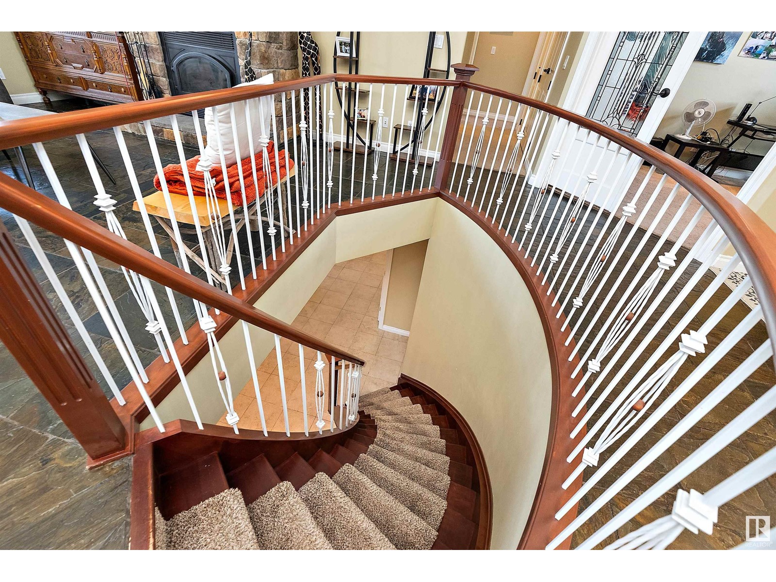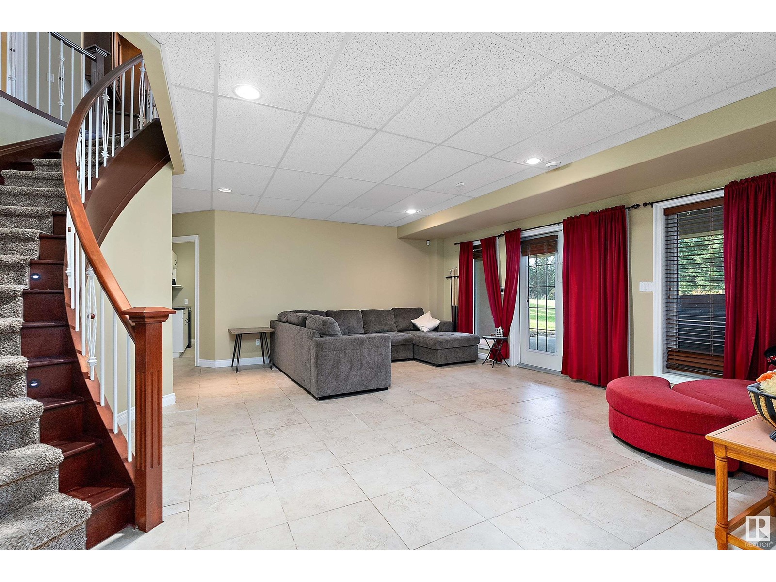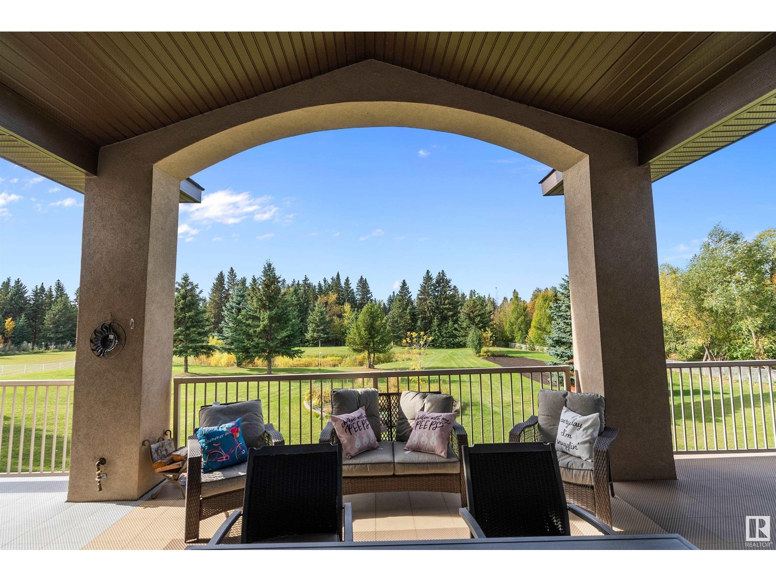LOADING
$850,000
54 242075 Twp Rd 472, Rural Wetaskiwin County, Alberta T0C 1Z0 (27568872)
5 Bedroom
5 Bathroom
2104.0216 sqft
Bungalow
Fireplace
Central Air Conditioning
Forced Air
Acreage
54 242075 TWP RD 472
Rural Wetaskiwin County, Alberta T0C1Z0
Discover your serene retreat in this beautiful bungalow, nestled on a sprawling 3.71-acre lot that backs onto a tranquil creek. Enter to an inviting open-concept living space that seamlessly connects the living room, dining area, and kitchen, perfect for entertaining. The main floor features convenient laundry, a cozy den, two bathrooms, a guest bedroom, and a luxurious primary suite with a walk-in closet and elegant ensuite with a soaker tub. Descend the winding staircase to the walk-out basement, which includes a large recreation room, family room, three additional bedrooms, and two bathrooms, providing ample space for family and guests. Step outside to the expansive back deck, ideal for enjoying picturesque views. The heated triple car garage adds functionality to this stunning home. Conveniently located just a 10-minute golf cart ride from Pipestone Link Golf Course and minutes from Millet, this property perfectly balances rural tranquility and accessibility. (id:50955)
Property Details
| MLS® Number | E4411210 |
| Property Type | Single Family |
| Neigbourhood | Bluebird Estates |
| AmenitiesNearBy | Park, Golf Course |
| Features | Hillside, Ravine, No Back Lane, No Smoking Home |
| ParkingSpaceTotal | 6 |
| Structure | Deck, Porch |
| ViewType | Ravine View |
Building
| BathroomTotal | 5 |
| BedroomsTotal | 5 |
| Amenities | Vinyl Windows |
| Appliances | Alarm System, Dishwasher, Dryer, Garage Door Opener Remote(s), Garage Door Opener, Hood Fan, Oven - Built-in, Microwave, Refrigerator, Storage Shed, Stove, Washer, Water Softener, Window Coverings |
| ArchitecturalStyle | Bungalow |
| BasementDevelopment | Finished |
| BasementType | Full (finished) |
| CeilingType | Vaulted |
| ConstructedDate | 2007 |
| ConstructionStyleAttachment | Detached |
| CoolingType | Central Air Conditioning |
| FireProtection | Smoke Detectors |
| FireplaceFuel | Wood |
| FireplacePresent | Yes |
| FireplaceType | Unknown |
| HalfBathTotal | 2 |
| HeatingType | Forced Air |
| StoriesTotal | 1 |
| SizeInterior | 2104.0216 Sqft |
| Type | House |
Parking
| Heated Garage | |
| Attached Garage |
Land
| Acreage | Yes |
| FenceType | Fence |
| LandAmenities | Park, Golf Course |
| SizeIrregular | 3.71 |
| SizeTotal | 3.71 Ac |
| SizeTotalText | 3.71 Ac |
Rooms
| Level | Type | Length | Width | Dimensions |
|---|---|---|---|---|
| Basement | Family Room | 5.93 m | 5.37 m | 5.93 m x 5.37 m |
| Basement | Bedroom 3 | 4.93 m | 2.97 m | 4.93 m x 2.97 m |
| Basement | Bedroom 4 | 8.11 m | 3.43 m | 8.11 m x 3.43 m |
| Basement | Bedroom 5 | 5 m | 2.98 m | 5 m x 2.98 m |
| Basement | Recreation Room | 7.24 m | 7.49 m | 7.24 m x 7.49 m |
| Main Level | Living Room | 4.54 m | 5.98 m | 4.54 m x 5.98 m |
| Main Level | Dining Room | 3.79 m | 3.67 m | 3.79 m x 3.67 m |
| Main Level | Kitchen | 4.81 m | 3.7 m | 4.81 m x 3.7 m |
| Main Level | Den | 4.23 m | 3.34 m | 4.23 m x 3.34 m |
| Main Level | Primary Bedroom | 6.69 m | 4.22 m | 6.69 m x 4.22 m |
| Main Level | Bedroom 2 | 3.64 m | 4.16 m | 3.64 m x 4.16 m |
| Main Level | Laundry Room | 3.97 m | 3.32 m | 3.97 m x 3.32 m |
Steven Falk
Realtor®
- 780-226-4432
- 780-672-7761
- 780-672-7764
- [email protected]
-
Battle River Realty
4802-49 Street
Camrose, AB
T4V 1M9
Listing Courtesy of:





