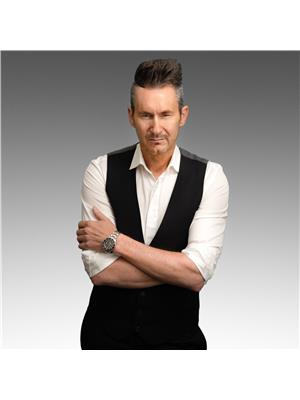Sheena Gamble
Realtor®
- 780-678-1283
- 780-672-7761
- 780-672-7764
- [email protected]
-
Battle River Realty
4802-49 Street
Camrose, AB
T4V 1M9
Imagine waking to the soft shimmer of sunlight dancing on the water and breathing in the morning stillness. Built in 2020 by T-Chuck Homes, this modern lake house is more than just a property, it’s a lifestyle defined by serenity, adventure, and unparalleled comfort. Unobstructed views of the lake from the covered upper and lower decks stretch before you. Designed with both form and function in mind, the home is supported by a 2,000-gallon fresh water tank and a 2,000-gallon waste water tank, ensuring worry-free living at the water’s edge. The outdoor enthusiast will be drawn to the 25 Porta Dock piers, each 16 feet long and 3 feet wide, which invite endless afternoons of swimming, fishing, and boating. An impressive 8,500-pound boat lift stands ready to launch your next aquatic adventure with ease. Whether you’re hosting lively gatherings or savouring quiet moments with loved ones this property is an invitation to live fully, every single day. (id:50955)
| MLS® Number | E4414461 |
| Property Type | Single Family |
| Neigbourhood | South Seba Beach |
| CommunityFeatures | Lake Privileges |
| Structure | Deck, Porch, Patio(s) |
| ViewType | Lake View |
| WaterFrontType | Waterfront On Lake |
| BathroomTotal | 2 |
| BedroomsTotal | 3 |
| Appliances | Alarm System, Hood Fan, Microwave, Gas Stove(s), Window Coverings, Refrigerator |
| ArchitecturalStyle | Hillside Bungalow |
| BasementDevelopment | Finished |
| BasementType | Full (finished) |
| CeilingType | Vaulted |
| ConstructedDate | 2020 |
| ConstructionStyleAttachment | Detached |
| FireplaceFuel | Gas |
| FireplacePresent | Yes |
| FireplaceType | Unknown |
| HeatingType | Forced Air |
| StoriesTotal | 1 |
| SizeInterior | 997.7069 Sqft |
| Type | House |
| Parking Pad |
| AccessType | Boat Access |
| Acreage | No |
| FrontsOn | Waterfront |
| SizeIrregular | 0.207 |
| SizeTotal | 0.207 Ac |
| SizeTotalText | 0.207 Ac |
| SurfaceWater | Lake |
| Level | Type | Length | Width | Dimensions |
|---|---|---|---|---|
| Basement | Bedroom 3 | 3.64 m | 3.36 m | 3.64 m x 3.36 m |
| Basement | Recreation Room | 4.01 m | 10.68 m | 4.01 m x 10.68 m |
| Basement | Utility Room | 3.64 m | 2.39 m | 3.64 m x 2.39 m |
| Basement | Storage | Measurements not available | ||
| Main Level | Living Room | 3.96 m | 4.65 m | 3.96 m x 4.65 m |
| Main Level | Dining Room | 4.19 m | 2.92 m | 4.19 m x 2.92 m |
| Main Level | Kitchen | 4.03 m | 3.4 m | 4.03 m x 3.4 m |
| Main Level | Primary Bedroom | 3.85 m | 3.6 m | 3.85 m x 3.6 m |
| Main Level | Bedroom 2 | 3.85 m | 2.94 m | 3.85 m x 2.94 m |
