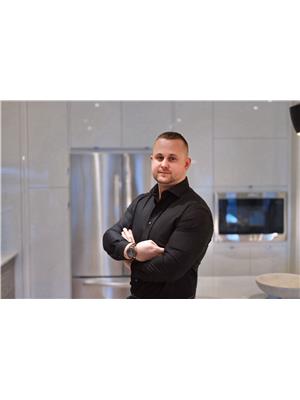Angeline Rolf
Realtor®
- 780-678-6252
- 780-672-7761
- 780-672-7764
- [email protected]
-
Battle River Realty
4802-49 Street
Camrose, AB
T4V 1M9
Welcome to 54 Irvin Way, a stunning new construction home nestled in the vibrant Iron Gate community of Sylvan Lake! This thoughtfully designed property combines modern style with exceptional functionality, creating the perfect setting for comfortable family living.Step inside to discover a bright, open-concept layout with high-quality finishes throughout. The kitchen boasts sleek countertops, premium cabinetry, and stainless steel appliances—ideal for both casual meals and entertaining. The spacious living room is filled with natural light, providing a warm and inviting atmosphere.Upstairs, find generously sized bedrooms, including a luxurious primary suite with a private ensuite. Additional features include a convenient laundry on the main floor, ample storage space, and energy-efficient construction to help you save on utilities.Located in the Iron Gate community, this home offers easy access to nearby schools, parks, shopping, and all that Sylvan Lake has to offer. Whether you’re looking for a family home or an investment in one of the area’s most promising neighborhoods, a MUST-SEE! PICTURES ARE REPRESENATIVE (id:50955)
| MLS® Number | A2177555 |
| Property Type | Single Family |
| Community Name | Iron Gate |
| AmenitiesNearBy | Park, Schools, Shopping, Water Nearby |
| CommunityFeatures | Lake Privileges, Fishing |
| Features | Cul-de-sac, Back Lane, Pvc Window |
| ParkingSpaceTotal | 2 |
| Plan | 2320615 |
| Structure | Deck |
| BathroomTotal | 3 |
| BedroomsAboveGround | 3 |
| BedroomsTotal | 3 |
| Age | New Building |
| Appliances | Refrigerator, Dishwasher, Stove, Microwave Range Hood Combo |
| BasementDevelopment | Unfinished |
| BasementType | Full (unfinished) |
| ConstructionMaterial | Wood Frame |
| ConstructionStyleAttachment | Attached |
| CoolingType | None |
| ExteriorFinish | Vinyl Siding |
| FlooringType | Carpeted, Vinyl |
| FoundationType | Poured Concrete |
| HalfBathTotal | 1 |
| HeatingType | Forced Air |
| StoriesTotal | 2 |
| SizeInterior | 1280 Sqft |
| TotalFinishedArea | 1280 Sqft |
| Type | Row / Townhouse |
| Other | |
| Parking Pad |
| Acreage | No |
| FenceType | Partially Fenced |
| LandAmenities | Park, Schools, Shopping, Water Nearby |
| LandscapeFeatures | Landscaped |
| SizeFrontage | 6.1 M |
| SizeIrregular | 2442.00 |
| SizeTotal | 2442 Sqft|0-4,050 Sqft |
| SizeTotalText | 2442 Sqft|0-4,050 Sqft |
| ZoningDescription | R3 |
| Level | Type | Length | Width | Dimensions |
|---|---|---|---|---|
| Second Level | Bedroom | 9.50 Ft x 10.42 Ft | ||
| Second Level | Bedroom | 9.50 Ft x 9.42 Ft | ||
| Second Level | Primary Bedroom | 13.00 Ft x 13.33 Ft | ||
| Second Level | 4pc Bathroom | 9.50 Ft x 5.08 Ft | ||
| Second Level | 4pc Bathroom | 7.00 Ft x 8.33 Ft | ||
| Main Level | Living Room | 15.33 Ft x 14.92 Ft | ||
| Main Level | Kitchen | 8.83 Ft x 10.75 Ft | ||
| Main Level | Other | 10.25 Ft x 12.25 Ft | ||
| Main Level | 2pc Bathroom | 5.33 Ft x 6.25 Ft |
