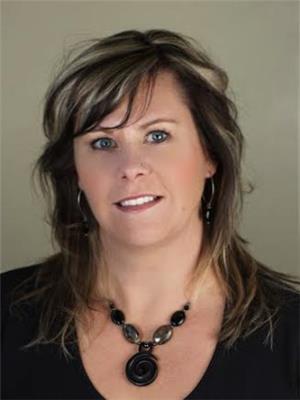Annelie Breugem
Realtor®
- 780-226-7653
- 780-672-7761
- 780-672-7764
- [email protected]
-
Battle River Realty
4802-49 Street
Camrose, AB
T4V 1M9
Country living at its best!! This hobby farm, 11.96 acres, is located in the County of Two Hills and in the Myrnam school division - 17km to school. This is the full package with an immaculate 1261 sqft 4 bedroom home, 40x70 arch rib warehouse, 40x100 metal clad warehouse and a 18x28 barn. The home has been substantially renovated and upgrades include vinyl siding and windows, shingles, soffits & eavestroughs, laminate flooring, gas fireplace, kitchen cabinets, counter tops and appliances, complete bathroom, interior and exterior doors, and interior paint. The basement offers the 4th bedroom, a large family room, flex area, a second kitchen with a gas stove and a huge cold room with a root cellar. There is a large garden area and a raspberry patch. The shops are perfect for RV storage or any equipment you have and the property comes with the grain bins. The barn is in great shape and is complete with a fenced area, calf shelter and a waterer. Come - move in and enjoy life in the country. (id:50955)
| MLS® Number | E4394335 |
| Property Type | Single Family |
| Features | Private Setting, No Animal Home, No Smoking Home, Recreational |
| ParkingSpaceTotal | 1 |
| Structure | Deck |
| BathroomTotal | 1 |
| BedroomsTotal | 4 |
| Amenities | Vinyl Windows |
| Appliances | Dryer, Freezer, Refrigerator, Stove, Gas Stove(s), Washer, Window Coverings |
| ArchitecturalStyle | Bungalow |
| BasementDevelopment | Finished |
| BasementType | Full (finished) |
| ConstructedDate | 1960 |
| ConstructionStyleAttachment | Detached |
| FireplaceFuel | Gas |
| FireplacePresent | Yes |
| FireplaceType | Corner |
| HeatingType | Forced Air |
| StoriesTotal | 1 |
| SizeInterior | 1260.9921 Sqft |
| Type | House |
| Attached Garage |
| Acreage | Yes |
| SizeIrregular | 11.96 |
| SizeTotal | 11.96 Ac |
| SizeTotalText | 11.96 Ac |
| Level | Type | Length | Width | Dimensions |
|---|---|---|---|---|
| Basement | Family Room | 3.66 m | 6.41 m | 3.66 m x 6.41 m |
| Basement | Bedroom 4 | 4.28 m | 2.86 m | 4.28 m x 2.86 m |
| Basement | Cold Room | 1.13 m | 5.77 m | 1.13 m x 5.77 m |
| Basement | Storage | 5.77 m | 8.12 m | 5.77 m x 8.12 m |
| Main Level | Living Room | 6.13 m | 3.71 m | 6.13 m x 3.71 m |
| Main Level | Dining Room | 3.1 m | 3.82 m | 3.1 m x 3.82 m |
| Main Level | Kitchen | 3.1 m | 3.82 m | 3.1 m x 3.82 m |
| Main Level | Primary Bedroom | 3.85 m | 3.83 m | 3.85 m x 3.83 m |
| Main Level | Bedroom 2 | 3.78 m | 3.13 m | 3.78 m x 3.13 m |
| Main Level | Bedroom 3 | 3.13 m | 2.68 m | 3.13 m x 2.68 m |

