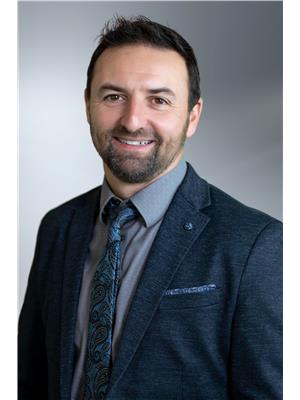Janet Rinehart
Realtor®
- 780-608-7070
- 780-672-7761
- [email protected]
-
Battle River Realty
4802-49 Street
Camrose, AB
T4V 1M9
If you are looking for a fixer upper look no further - Welcome to 5402 46 Avenue W located in Forestburg. This double wide mobile home offers 3 bedrooms, 4-piece bathroom with laundry hookups, spacious kitchen and living room with lots of natural light coming through the windows. Within close proximity to the downtown shops, restaurants, golf course and public swimming pool. Immediate possession available. (id:50955)
| MLS® Number | A2098457 |
| Property Type | Single Family |
| Community Name | Forestburg |
| AmenitiesNearBy | Golf Course, Recreation Nearby, Schools, Shopping |
| CommunityFeatures | Golf Course Development |
| Features | See Remarks, Back Lane |
| ParkingSpaceTotal | 2 |
| Plan | 3811tr |
| Structure | None |
| BathroomTotal | 1 |
| BedroomsAboveGround | 3 |
| BedroomsTotal | 3 |
| Appliances | Refrigerator, Stove, Window Coverings |
| ArchitecturalStyle | Mobile Home |
| BasementType | None |
| ConstructedDate | 1975 |
| ConstructionStyleAttachment | Detached |
| CoolingType | None |
| ExteriorFinish | Metal |
| FlooringType | Other, Vinyl |
| FoundationType | Piled |
| HeatingFuel | Natural Gas |
| HeatingType | Forced Air |
| StoriesTotal | 1 |
| SizeInterior | 912 Sqft |
| TotalFinishedArea | 912 Sqft |
| Type | Manufactured Home |
| Acreage | No |
| FenceType | Not Fenced |
| LandAmenities | Golf Course, Recreation Nearby, Schools, Shopping |
| SizeDepth | 33.83 M |
| SizeFrontage | 17.37 M |
| SizeIrregular | 6327.00 |
| SizeTotal | 6327 Sqft|4,051 - 7,250 Sqft |
| SizeTotalText | 6327 Sqft|4,051 - 7,250 Sqft |
| ZoningDescription | R2 |
| Level | Type | Length | Width | Dimensions |
|---|---|---|---|---|
| Main Level | 4pc Bathroom | Measurements not available | ||
| Main Level | Primary Bedroom | 11.42 Ft x 12.42 Ft | ||
| Main Level | Bedroom | 11.42 Ft x 10.50 Ft | ||
| Main Level | Bedroom | 8.58 Ft x 9.75 Ft | ||
| Main Level | Living Room | 11.42 Ft x 16.42 Ft | ||
| Main Level | Kitchen | 11.42 Ft x 15.50 Ft |

