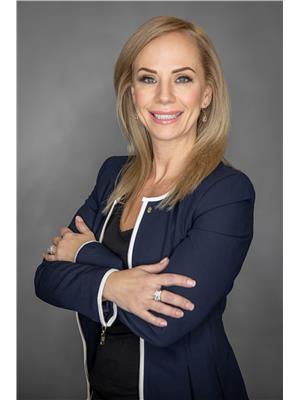5402 Vista Trail
Blackfalds, Alberta T4M0L3
| 3 BEDS | 2.5 BATHS | LARGE DOUBLE ATTACHED GARAGE Welcome home! This spacious modern home features 3 bedrooms and 2.5 bathrooms with an open concept design. The 9’ ceilings on the main level, combined with the large windows, bring a lot of natural light into the kitchen, living, and dining room. The kitchen boasts sleek QUARTZ countertops, a large pantry, stainless steel appliances, upper and lower cabinet lighting, gas stove, and R.O. filtered water. An electric fireplace in the main living room keeps the ambiance warm, with large windows overlooking the spacious backyard, making the home's main floor perfect for entertaining guests and family. Off of the dining room, the sliding door leads to a private, covered deck, an ideal spot to enjoy your morning coffee. Upstairs is a spacious bonus room that offers endless possibilities, and a laundry room adds to the ease of daily living. The primary bedroom is spacious enough to accommodate the king size bedroom suite, enjoy the electric fireplace, walk-in closet, and a four-piece ensuite. Two additional well-sized bedrooms finish this floor off. Downstairs is the walkout unfinished basement, and it has been approved to add a legal suite, which provides endless possibilities for customization. The oversized backyard is fully fenced with white vinyl fencing, fire pit, dog run area, and play area for the kids! There are many unique features with so much attention to detail throughout the home, and some of the upgrades include; Permanent Christmas Lights (celebright), Air Conditioning, Central Vacuum, Back Up Generator Hook Up, 30amp Travel Trailer Hook Up, 2 Sheds, Water Softener, Garburator, Feature Walls, Quartz Throughout and much more! This home awaits its new family and is move in ready! The new park and plaza with a gas station and convenience store is only a minute's walk away. Close to schools, Abbey Centre, and quick QE2 and Highway 2A access! (id:50955)

