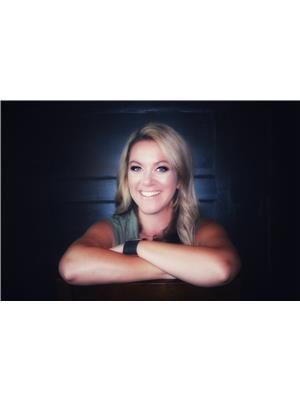Joanie Johnson
Real Estate Associate
- 780-385-1889
- 780-672-7761
- 780-672-7764
- [email protected]
-
Battle River Realty
4802-49 Street
Camrose, AB
T4V 1M9
Discover the perfect blend of style, space, and convenience in this charming 4-bedroom, 2-bathroom home. Designed with a modern country feel, this home offers a warm and inviting atmosphere for you and your family. The oversized double detached garage is a standout feature, providing ample space for your vehicles, RV, and storage needs. One of the best parts about this home is its location. You can easily walk to everything you needlocal shops, cafes, and services are just a short stroll away. Plus, by supporting local businesses, youll be part of a vibrant community. The backyard is a true oasis, backing onto the peaceful Lions Park. Imagine having a serene park as your backyard, perfect for family outings, evening walks, or simply enjoying nature. This home isnt just a place to live; its a lifestyle waiting to be embraced. (id:50955)
| MLS® Number | E4401650 |
| Property Type | Single Family |
| Neigbourhood | Old Town_STPL |
| AmenitiesNearBy | Park, Playground, Shopping |
| CommunityFeatures | Public Swimming Pool |
| Features | Flat Site, Lane |
| Structure | Fire Pit |
| BathroomTotal | 2 |
| BedroomsTotal | 4 |
| Appliances | Dishwasher, Dryer, Garage Door Opener Remote(s), Garage Door Opener, Oven - Built-in, Refrigerator, Stove, Washer, Window Coverings |
| ArchitecturalStyle | Bungalow |
| BasementDevelopment | Finished |
| BasementType | Full (finished) |
| ConstructedDate | 1961 |
| ConstructionStyleAttachment | Detached |
| HeatingType | Hot Water Radiator Heat |
| StoriesTotal | 1 |
| SizeInterior | 1257.6553 Sqft |
| Type | House |
| Detached Garage | |
| Heated Garage | |
| Oversize | |
| Rear | |
| RV |
| Acreage | No |
| FenceType | Fence |
| LandAmenities | Park, Playground, Shopping |
| Level | Type | Length | Width | Dimensions |
|---|---|---|---|---|
| Basement | Family Room | Measurements not available | ||
| Basement | Bedroom 4 | Measurements not available | ||
| Basement | Games Room | Measurements not available | ||
| Main Level | Living Room | Measurements not available | ||
| Main Level | Dining Room | Measurements not available | ||
| Main Level | Kitchen | Measurements not available | ||
| Main Level | Primary Bedroom | Measurements not available | ||
| Main Level | Bedroom 2 | Measurements not available | ||
| Main Level | Bedroom 3 | Measurements not available |



