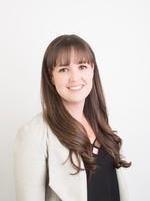Angeline Rolf
Realtor®
- 780-678-6252
- 780-672-7761
- 780-672-7764
- [email protected]
-
Battle River Realty
4802-49 Street
Camrose, AB
T4V 1M9
Welcome to your new dream home nestled on a tranquil 0.99 acre lot in the picturesque sought after neighborhood! This stunning bungalow boasts 4 bedrooms and 3 bathrooms, perfect for your growing family or hosting guests.Enjoy the convenience of main floor laundry and plenty of natural light streaming through the many windows throughout the house. Cozy up next to the wood burning stove in the spacious in the large rec room the hosts endless entertainment possibilities. Flooring in the basement is brand new and ready for all of your families activities! Shingles, toilets, faucets, dishwasher, some windows and back door were replaced in 2020 as well. With a double attached garage, you will have ample space for all your vehicles and storage needs. Don't miss out on this opportunity to own this piece of paradise only 5 minutes from Slave Lake! (id:50955)
| MLS® Number | A2186179 |
| Property Type | Single Family |
| Plan | 0121235 |
| Structure | Deck |
| BathroomTotal | 3 |
| BedroomsAboveGround | 3 |
| BedroomsBelowGround | 1 |
| BedroomsTotal | 4 |
| Appliances | Washer, Refrigerator, Dishwasher, Stove, Dryer |
| ArchitecturalStyle | Bungalow |
| BasementDevelopment | Finished |
| BasementType | Full (finished) |
| ConstructedDate | 2002 |
| ConstructionMaterial | Wood Frame |
| ConstructionStyleAttachment | Detached |
| CoolingType | None |
| ExteriorFinish | Vinyl Siding |
| FireplacePresent | Yes |
| FireplaceTotal | 1 |
| FlooringType | Carpeted, Hardwood, Tile, Vinyl Plank |
| FoundationType | Poured Concrete |
| HeatingType | Forced Air |
| StoriesTotal | 1 |
| SizeInterior | 1520.86 Sqft |
| TotalFinishedArea | 1520.86 Sqft |
| Type | House |
| UtilityWater | Municipal Water |
| Attached Garage | 2 |
| Acreage | No |
| FenceType | Not Fenced |
| LandscapeFeatures | Landscaped |
| Sewer | Septic Field, Holding Tank |
| SizeIrregular | 0.99 |
| SizeTotal | 0.99 Ac|32,670 - 43,559 Sqft (3/4 - 1 Ac) |
| SizeTotalText | 0.99 Ac|32,670 - 43,559 Sqft (3/4 - 1 Ac) |
| ZoningDescription | Rus |
| Level | Type | Length | Width | Dimensions |
|---|---|---|---|---|
| Basement | Recreational, Games Room | 29.25 Ft x 43.75 Ft | ||
| Basement | Bedroom | 11.33 Ft x 11.00 Ft | ||
| Basement | 3pc Bathroom | .00 Ft x .00 Ft | ||
| Basement | Furnace | 13.75 Ft x 9.00 Ft | ||
| Basement | Exercise Room | 15.50 Ft x 11.67 Ft | ||
| Main Level | Primary Bedroom | 14.08 Ft x 13.92 Ft | ||
| Main Level | 4pc Bathroom | .00 Ft x .00 Ft | ||
| Main Level | Living Room | 15.92 Ft x 13.83 Ft | ||
| Main Level | Foyer | 9.75 Ft x 7.42 Ft | ||
| Main Level | Kitchen | 13.67 Ft x 15.50 Ft | ||
| Main Level | Dining Room | 7.00 Ft x 12.25 Ft | ||
| Main Level | Laundry Room | 8.67 Ft x 8.17 Ft | ||
| Main Level | Bedroom | 11.25 Ft x 15.50 Ft | ||
| Main Level | Bedroom | 11.50 Ft x 10.33 Ft | ||
| Main Level | 4pc Bathroom | .00 Ft x .00 Ft |



