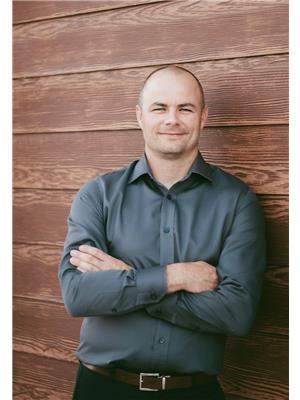Alton Puddicombe
Owner/Broker/Realtor®
- 780-608-0627
- 780-672-7761
- 780-672-7764
- [email protected]
-
Battle River Realty
4802-49 Street
Camrose, AB
T4V 1M9
Exceptional Bungalow with Income Potential in Prime Location Discover this spacious air-conditioned bungalow featuring a permitted 2-bedroom basement suite, perfectly situated on a large corner lot just steps from downtown Stony Plain. Enjoy a private backyard with only 1 neighboring home, along with parking and entry on two sides and a heated triple attached garage. Meticulously maintained, this home boasts numerous updates between 2014-2017 including new landscaping, retaining walls, fence, decorative sidewalks, as well as a new driveway, vinyl siding with insulation, triple-pane windows and 3rd finished garage bay. The remodeled kitchen features granite countertops and custom cabinetry. The main level offers three bedrooms and a 4-piece bath, with the primary bedroom enjoying a 2-piece ensuite. The basement suite, complete with its own entrance, laundry, and furnace, includes a large kitchen, dining area, and a 4-piece bathroom. The heavy lifting is done, ready for you to move in and enjoy! (id:50955)
| MLS® Number | E4411421 |
| Property Type | Single Family |
| Neigbourhood | Old Town_STPL |
| Features | Corner Site, No Animal Home, No Smoking Home, Level |
| Structure | Patio(s) |
| BathroomTotal | 3 |
| BedroomsTotal | 3 |
| Amenities | Vinyl Windows |
| Appliances | Hood Fan, Oven - Built-in, Microwave, Stove, Window Coverings, Dryer, Refrigerator, Two Washers, Dishwasher |
| ArchitecturalStyle | Bungalow |
| BasementDevelopment | Finished |
| BasementFeatures | Suite |
| BasementType | Full (finished) |
| ConstructedDate | 1966 |
| ConstructionStatus | Insulation Upgraded |
| ConstructionStyleAttachment | Detached |
| CoolingType | Central Air Conditioning |
| HalfBathTotal | 1 |
| HeatingType | Forced Air |
| StoriesTotal | 1 |
| SizeInterior | 1314.8117 Sqft |
| Type | House |
| Attached Garage |
| Acreage | No |
| FenceType | Fence |
| SizeIrregular | 715.26 |
| SizeTotal | 715.26 M2 |
| SizeTotalText | 715.26 M2 |
| Level | Type | Length | Width | Dimensions |
|---|---|---|---|---|
| Main Level | Living Room | 4.06 m | 5.83 m | 4.06 m x 5.83 m |
| Main Level | Dining Room | 4.09 m | 2.67 m | 4.09 m x 2.67 m |
| Main Level | Kitchen | 4.09 m | 3.36 m | 4.09 m x 3.36 m |
| Main Level | Primary Bedroom | 3.47 m | 3.75 m | 3.47 m x 3.75 m |
| Main Level | Bedroom 2 | 3.42 m | 3.62 m | 3.42 m x 3.62 m |
| Main Level | Bedroom 3 | 4.4 m | 2.99 m | 4.4 m x 2.99 m |
