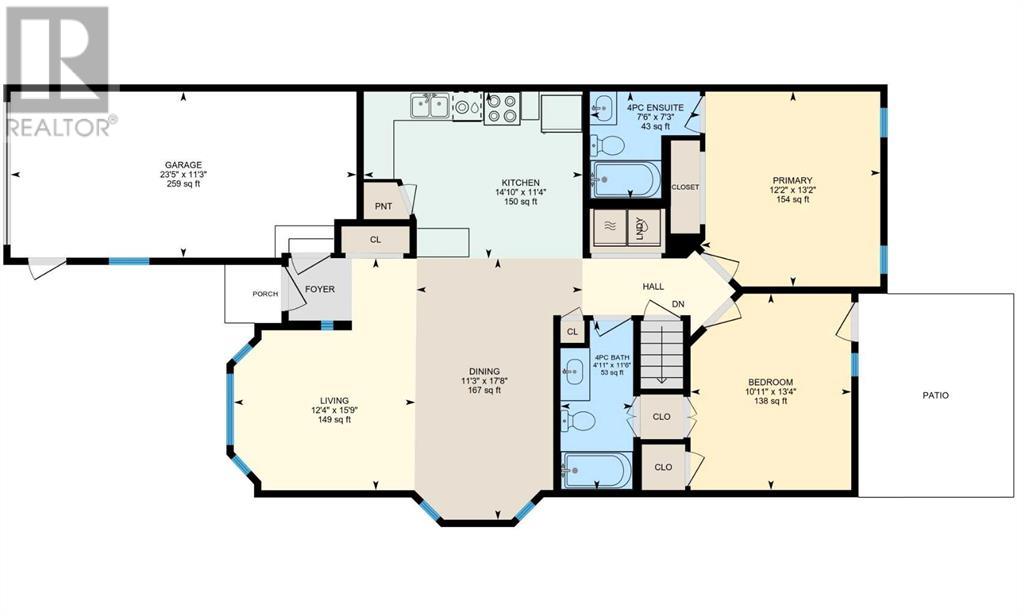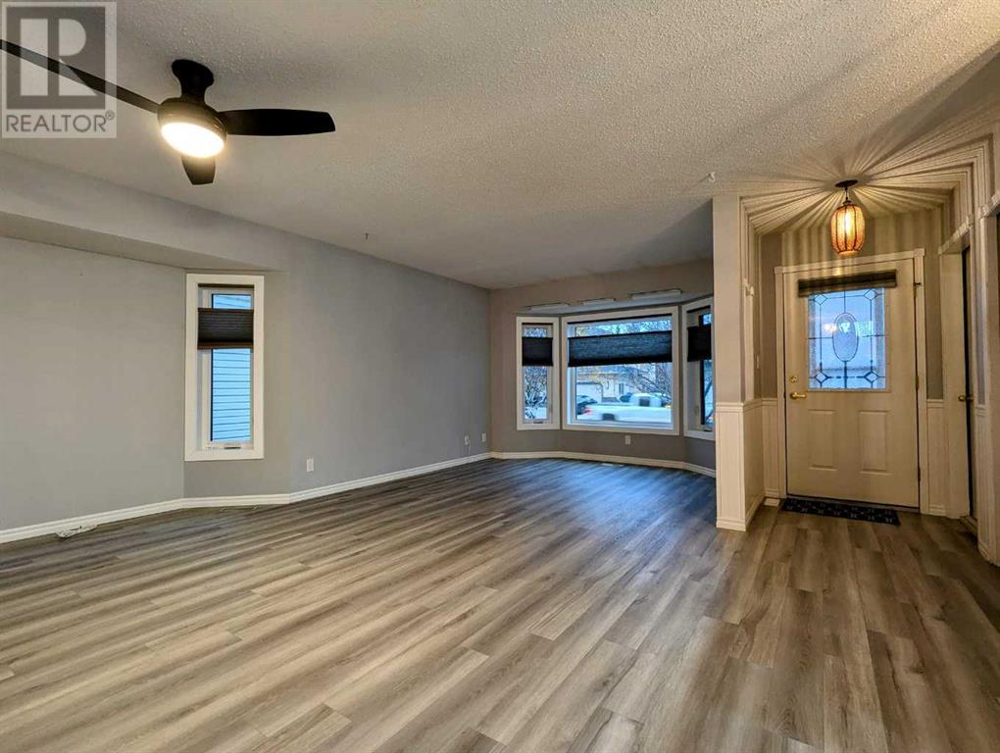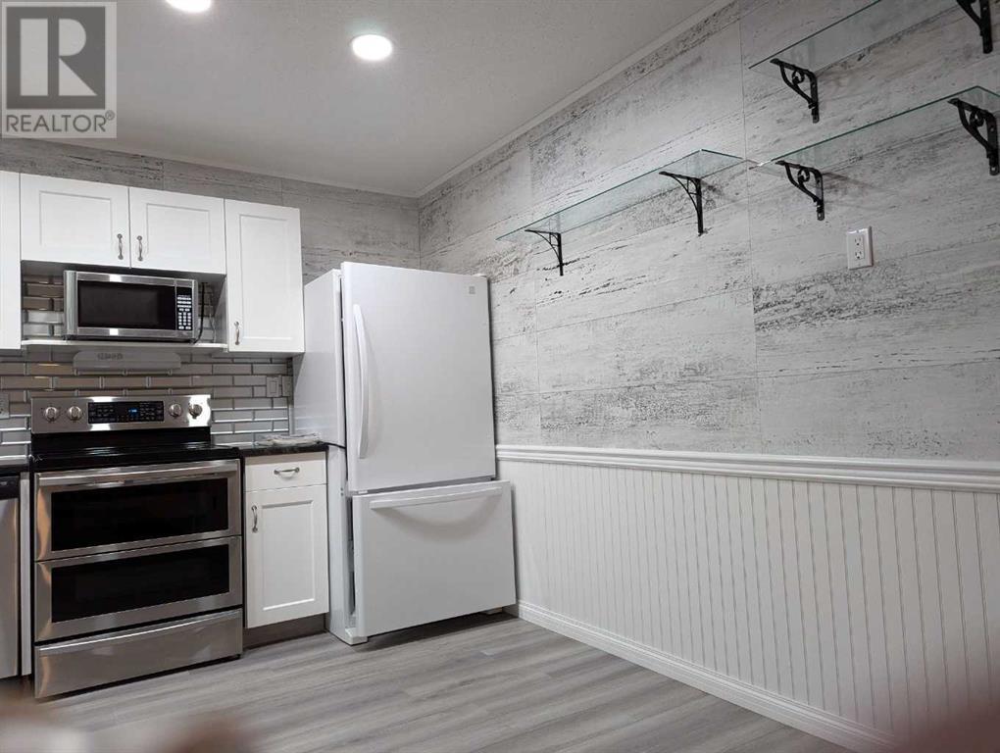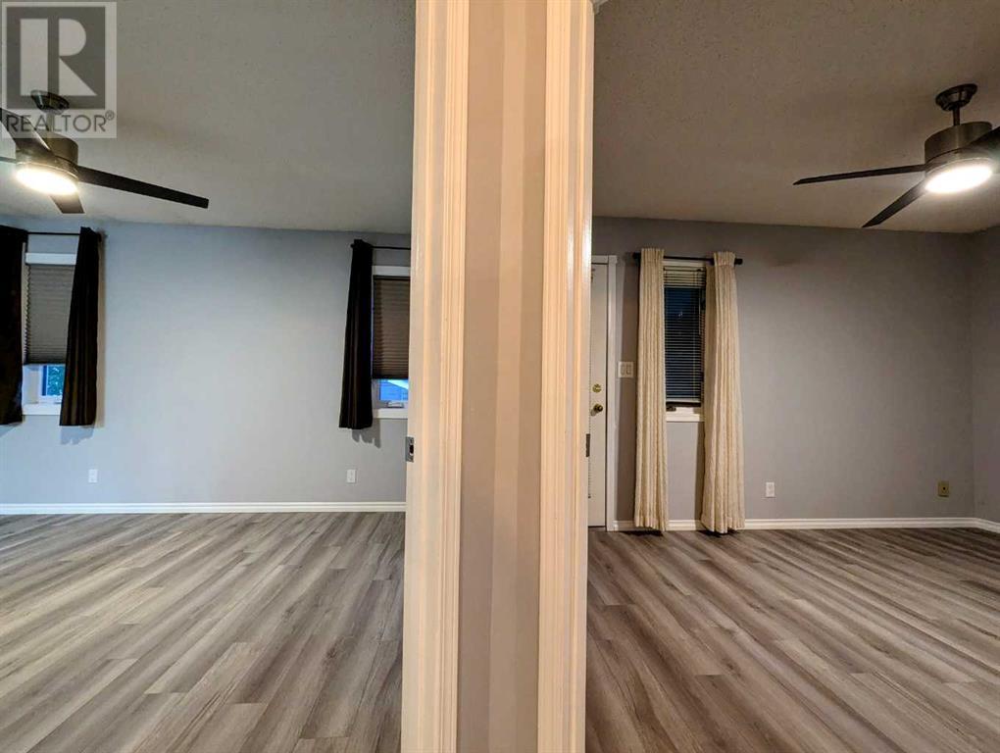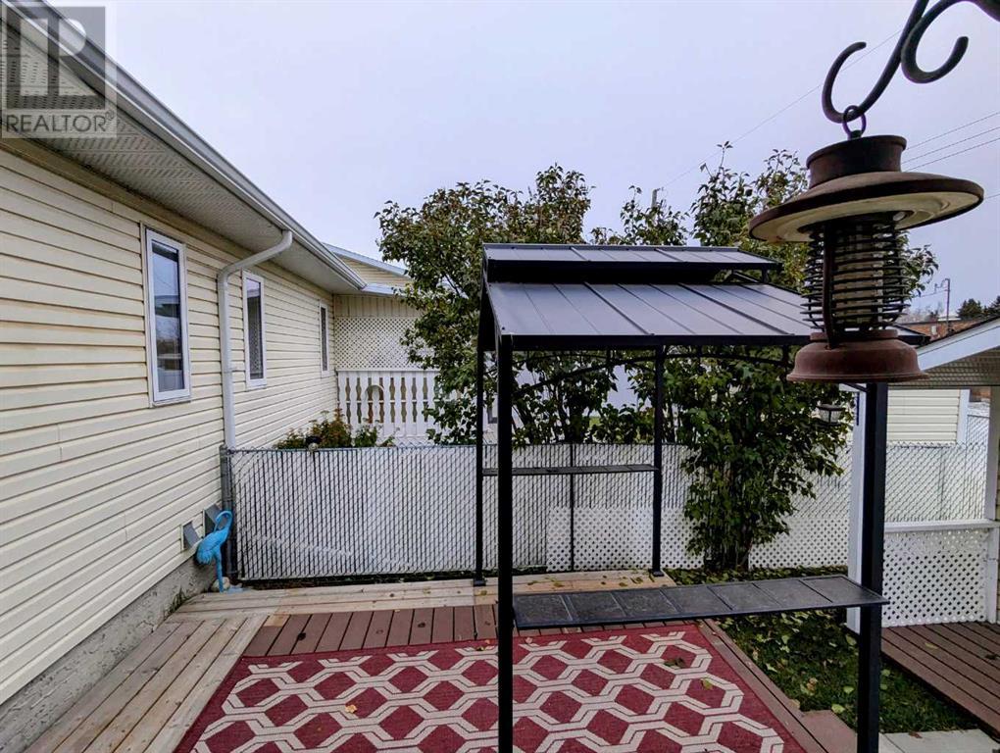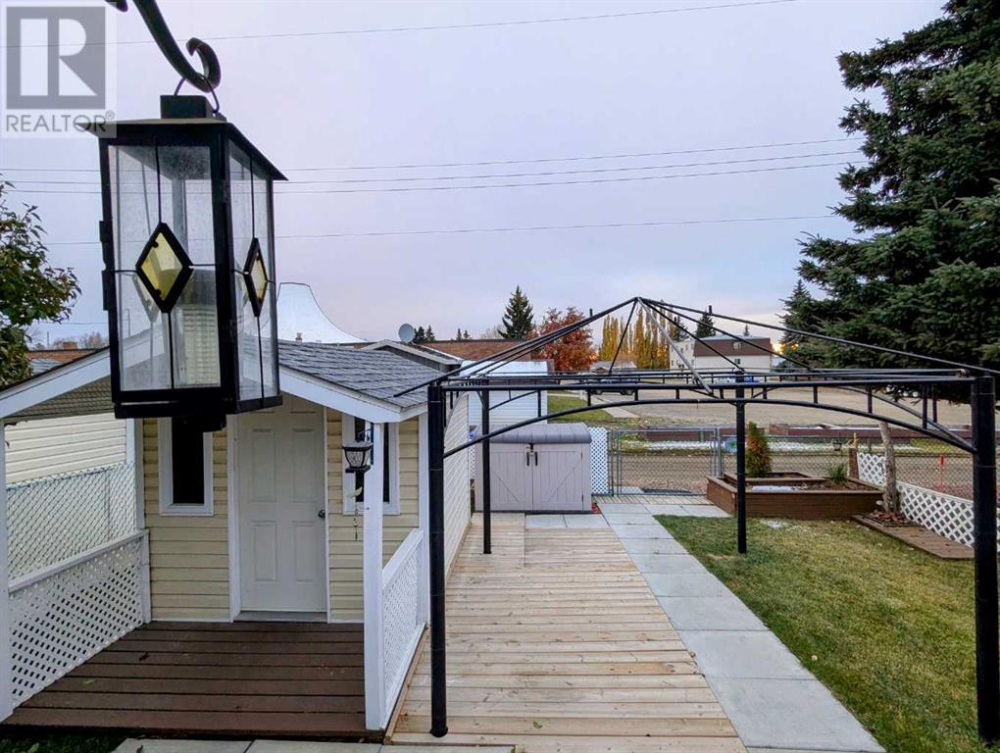LOADING
$370,000
5411 Silverthorn Road, Olds, Alberta T4H 1B5 (27624246)
3 Bedroom
3 Bathroom
1120 sqft
Bungalow
None
Forced Air
5411 Silverthorn Road
Olds, Alberta T4H1B5
Spacious half-duplex in a mature neighborhood of Olds, Alberta. This move-in-ready 50+ duplex is ideally located close to parks, shops, and all amenities. The main floor boasts 2 bedrooms, a full 4-piece bath, and a FULL private 4-piece ensuite off the primary bedroom. Enjoy a large living room with bay windows, a bright dining area, and a spacious kitchen with ample storage, a corner pantry, and modern appliances. Relax in the south-facing sunroom and appreciate the convenience of main-floor laundry with an upgraded washer and dryer. The attached 12 x 24 garage offers easy access to your vehicle .Downstairs, find a 3rd bedroom, a 3-piece shower bathroom, a versatile flex room, and ample storage. The backyard features a large shed, green space, and a covered, screened-in deck — all fenced in, perfect for a small dog. Over the years, this home has received many upgrades, including new asphalt shingles, triple-pane windows, and updated flooring and paint.This property is part of a community with a 50+ age covenant and is a must-see! View the home from the comfort of your own home through the I-Guide 360 virtual walkthrough. (id:50955)
Property Details
| MLS® Number | A2177788 |
| Property Type | Single Family |
| CommunityFeatures | Age Restrictions |
| Features | Back Lane, Pvc Window |
| ParkingSpaceTotal | 2 |
| Plan | 9112356 |
| Structure | Shed, Deck |
Building
| BathroomTotal | 3 |
| BedroomsAboveGround | 2 |
| BedroomsBelowGround | 1 |
| BedroomsTotal | 3 |
| Appliances | Refrigerator, Range - Electric, Dishwasher, Microwave, Window Coverings, Garage Door Opener, Washer & Dryer |
| ArchitecturalStyle | Bungalow |
| BasementDevelopment | Partially Finished |
| BasementType | Partial (partially Finished) |
| ConstructedDate | 1991 |
| ConstructionMaterial | Poured Concrete, Wood Frame |
| ConstructionStyleAttachment | Semi-detached |
| CoolingType | None |
| ExteriorFinish | Concrete, Vinyl Siding |
| FlooringType | Laminate |
| FoundationType | Poured Concrete |
| HeatingFuel | Natural Gas |
| HeatingType | Forced Air |
| StoriesTotal | 1 |
| SizeInterior | 1120 Sqft |
| TotalFinishedArea | 1120 Sqft |
| Type | Duplex |
Parking
| Attached Garage | 1 |
Land
| Acreage | No |
| FenceType | Fence |
| SizeDepth | 35.39 M |
| SizeFrontage | 10.06 M |
| SizeIrregular | 356.02 |
| SizeTotal | 356.02 M2|0-4,050 Sqft |
| SizeTotalText | 356.02 M2|0-4,050 Sqft |
| ZoningDescription | R2 |
Rooms
| Level | Type | Length | Width | Dimensions |
|---|---|---|---|---|
| Basement | 3pc Bathroom | 8.75 Ft x 4.67 Ft | ||
| Basement | Bedroom | 19.67 Ft x 12.67 Ft | ||
| Basement | Recreational, Games Room | 26.08 Ft x 19.08 Ft | ||
| Basement | Furnace | 8.33 Ft x 6.25 Ft | ||
| Basement | Other | 13.08 Ft x 13.83 Ft | ||
| Main Level | 4pc Bathroom | 11.50 Ft x 4.92 Ft | ||
| Main Level | 4pc Bathroom | 7.25 Ft x 7.50 Ft | ||
| Main Level | Bedroom | 13.33 Ft x 10.92 Ft | ||
| Main Level | Primary Bedroom | 13.17 Ft x 12.17 Ft | ||
| Main Level | Dining Room | 17.67 Ft x 11.25 Ft | ||
| Main Level | Kitchen | 11.33 Ft x 14.00 Ft | ||
| Main Level | Living Room | 15.75 Ft x 12.33 Ft |
Taylor Mitchell
Realtor®
- 780-781-7078
- 780-672-7761
- 780-672-7764
- [email protected]
-
Battle River Realty
4802-49 Street
Camrose, AB
T4V 1M9


