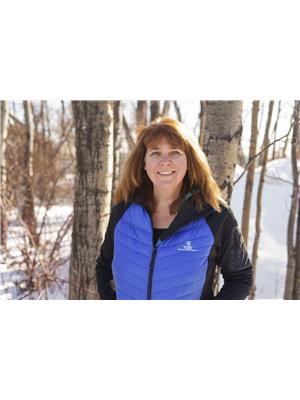Annelie Breugem
Realtor®
- 780-226-7653
- 780-672-7761
- 780-672-7764
- [email protected]
-
Battle River Realty
4802-49 Street
Camrose, AB
T4V 1M9
You will want to stop by and check out this 3 bedroom, 2 bath home that would make a great revenue or starter property. The home has a good sized living room, kitchen and dining area on the main floor. Hardwood can be seen under the laminate in the living room. The main floor also has 2 bedrooms and a 4 pc bathroom. There is a large covered deck just off the dining room perfect for enjoying your morning coffee. Downstairs you will find a large family room, another bedroom and a 2 pc bathroom. There is also a laundry room and storage area in the furnace room. Outside you will find a fully fenced yard and a detached 20x24 garage and some extra parking. (id:50955)
| MLS® Number | A2168685 |
| Property Type | Single Family |
| Community Name | Prospect |
| AmenitiesNearBy | Airport, Golf Course, Park, Playground, Recreation Nearby, Schools, Shopping, Water Nearby |
| CommunityFeatures | Golf Course Development, Lake Privileges, Fishing |
| Features | See Remarks, Back Lane |
| ParkingSpaceTotal | 5 |
| Plan | 5590s |
| Structure | Deck |
| BathroomTotal | 2 |
| BedroomsAboveGround | 3 |
| BedroomsTotal | 3 |
| Appliances | None |
| ArchitecturalStyle | Bungalow |
| BasementDevelopment | Finished |
| BasementType | Full (finished) |
| ConstructedDate | 1953 |
| ConstructionMaterial | Wood Frame |
| ConstructionStyleAttachment | Detached |
| CoolingType | None |
| ExteriorFinish | Vinyl Siding |
| FlooringType | Laminate |
| FoundationType | Poured Concrete |
| HalfBathTotal | 1 |
| HeatingType | Forced Air |
| StoriesTotal | 1 |
| SizeInterior | 818 Sqft |
| TotalFinishedArea | 818 Sqft |
| Type | House |
| Other | |
| Detached Garage | 1 |
| Acreage | No |
| FenceType | Fence |
| LandAmenities | Airport, Golf Course, Park, Playground, Recreation Nearby, Schools, Shopping, Water Nearby |
| LandscapeFeatures | Landscaped, Lawn |
| SizeDepth | 51.81 M |
| SizeFrontage | 12.19 M |
| SizeIrregular | 6800.00 |
| SizeTotal | 6800 Sqft|4,051 - 7,250 Sqft |
| SizeTotalText | 6800 Sqft|4,051 - 7,250 Sqft |
| ZoningDescription | R3 |
| Level | Type | Length | Width | Dimensions |
|---|---|---|---|---|
| Basement | Family Room | 16.00 Ft x 12.00 Ft | ||
| Basement | 2pc Bathroom | Measurements not available | ||
| Basement | Laundry Room | 7.00 Ft x 7.00 Ft | ||
| Main Level | Living Room | 14.00 Ft x 11.00 Ft | ||
| Main Level | Kitchen | 11.00 Ft x 9.00 Ft | ||
| Main Level | Primary Bedroom | 12.75 Ft x 11.67 Ft | ||
| Main Level | Bedroom | 11.00 Ft x 8.00 Ft | ||
| Main Level | 4pc Bathroom | Measurements not available | ||
| Main Level | Dining Room | 11.00 Ft x 9.00 Ft | ||
| Main Level | Bedroom | 10.00 Ft x 9.00 Ft |


(403) 343-3344
(403) 347-7930
www.coldwellbankerontrack.com/