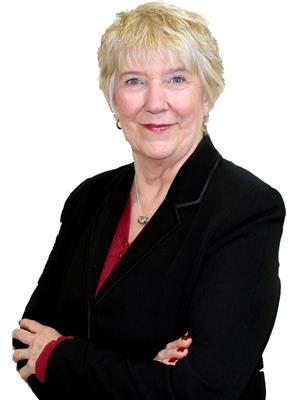Dennis Johnson
Associate Broker/Realtor®
- 780-679-7911
- 780-672-7761
- 780-672-7764
- [email protected]
-
Battle River Realty
4802-49 Street
Camrose, AB
T4V 1M9
This SPACIOUS BUNGALOW with many upgrades is all you'll need for your GROWING FAMILY! This well-built 1309 sq.ft. home features fir trusses, a total of 6 bedrooms, 3 bathrooms, family room, a beautiful OPEN DESIGN boasting lots of natural light, single attached garage, fenced back yard, fire pit and storage shed - all on a large corner lot. Upgrades include newer shingles (2022), total basement bathroom upgrade with shower, newer lino flooring in the kitchen/DR/LR, newer furnace and vinyl siding. The kitchen features a long breakfast counter with seating, large walk-in pantry & all appliances including a stand-up freezer. For convenience, the master bedroom features a 2 pc ensuite and the comfy family room includes laminate flooring and recessed lighting. There is no lack of room in this home with the combination utility / laundry room offering shelving and tons of storage. The location is close to the RCMP park with playground, restaurant, grocery store and golf course. Very affordable! (id:50955)
| MLS® Number | E4402584 |
| Property Type | Single Family |
| Neigbourhood | St. Paul Town |
| AmenitiesNearBy | Playground |
| Features | Corner Site, Lane, Level |
| ParkingSpaceTotal | 2 |
| Structure | Fire Pit |
| BathroomTotal | 3 |
| BedroomsTotal | 6 |
| Appliances | Alarm System, Dishwasher, Dryer, Fan, Freezer, Garage Door Opener Remote(s), Garage Door Opener, Refrigerator, Satellite Dish, Stove, Washer, Window Coverings |
| ArchitecturalStyle | Bungalow |
| BasementDevelopment | Partially Finished |
| BasementType | Full (partially Finished) |
| ConstructedDate | 1966 |
| ConstructionStyleAttachment | Detached |
| HalfBathTotal | 1 |
| HeatingType | Forced Air |
| StoriesTotal | 1 |
| SizeInterior | 1308.9991 Sqft |
| Type | House |
| Attached Garage |
| Acreage | No |
| FenceType | Fence |
| LandAmenities | Playground |
| SizeIrregular | 835.94 |
| SizeTotal | 835.94 M2 |
| SizeTotalText | 835.94 M2 |
| Level | Type | Length | Width | Dimensions |
|---|---|---|---|---|
| Basement | Family Room | 5.26 m | 3.63 m | 5.26 m x 3.63 m |
| Basement | Bedroom 4 | 3.66 m | 2.92 m | 3.66 m x 2.92 m |
| Basement | Bedroom 5 | 3.92 m | 2.92 m | 3.92 m x 2.92 m |
| Basement | Bedroom 6 | 3.74 m | 3.62 m | 3.74 m x 3.62 m |
| Basement | Laundry Room | Measurements not available | ||
| Basement | Storage | Measurements not available | ||
| Basement | Utility Room | Measurements not available | ||
| Main Level | Living Room | 6.18 m | 3.78 m | 6.18 m x 3.78 m |
| Main Level | Dining Room | 4.02 m | 3.3 m | 4.02 m x 3.3 m |
| Main Level | Kitchen | 3.7 m | 3.4 m | 3.7 m x 3.4 m |
| Main Level | Primary Bedroom | 4 m | 3.08 m | 4 m x 3.08 m |
| Main Level | Bedroom 2 | 3.81 m | 2.91 m | 3.81 m x 2.91 m |
| Main Level | Bedroom 3 | 3.43 m | 2.99 m | 3.43 m x 2.99 m |

