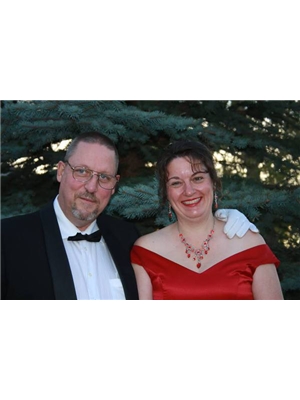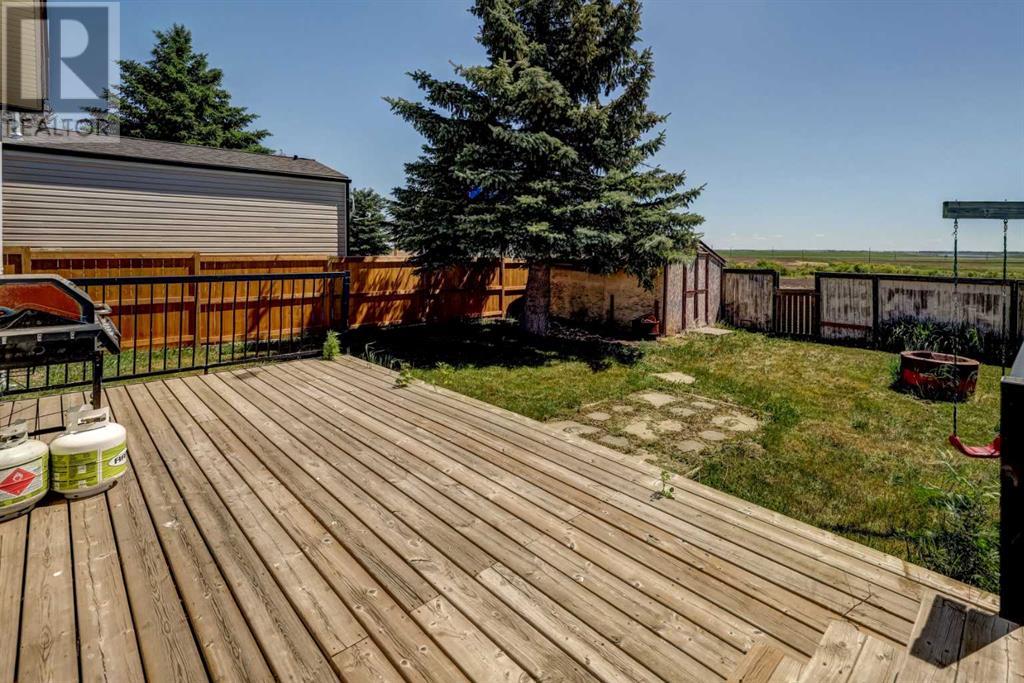LOADING
$289,900
543 Pioneer Drive, Irricana, Alberta T0M 1B0 (27045361)
3 Bedroom
2 Bathroom
1434 sqft
Mobile Home
None
Forced Air
Fruit Trees, Landscaped
543 Pioneer Drive
Irricana, Alberta T0M1B0
All on one level for easy access, this 3 bedroom 2 bath home has an open and bright feel. Newer decks allow you to watch the kids play in the ample backyard, or just gaze upon the stretches of farmland beyond the yard. Super affordability in a great neighbourhood in a wonderful town that is only 30 minutes to the city. (id:50955)
Property Details
| MLS® Number | A2141411 |
| Property Type | Single Family |
| AmenitiesNearBy | Playground |
| Features | No Neighbours Behind, No Animal Home, No Smoking Home |
| ParkingSpaceTotal | 3 |
| Plan | 9312038 |
| Structure | Shed, Deck |
Building
| BathroomTotal | 2 |
| BedroomsAboveGround | 3 |
| BedroomsTotal | 3 |
| Appliances | Refrigerator, Range - Electric, Dishwasher, Hood Fan, Washer & Dryer |
| ArchitecturalStyle | Mobile Home |
| BasementType | None |
| ConstructedDate | 1997 |
| ConstructionStyleAttachment | Detached |
| CoolingType | None |
| ExteriorFinish | Vinyl Siding |
| FlooringType | Ceramic Tile, Laminate |
| FoundationType | Piled |
| HeatingFuel | Natural Gas |
| HeatingType | Forced Air |
| StoriesTotal | 1 |
| SizeInterior | 1434 Sqft |
| TotalFinishedArea | 1434 Sqft |
| Type | Manufactured Home |
Parking
| Other |
Land
| Acreage | No |
| FenceType | Fence |
| LandAmenities | Playground |
| LandscapeFeatures | Fruit Trees, Landscaped |
| SizeDepth | 34 M |
| SizeFrontage | 15.2 M |
| SizeIrregular | 516.80 |
| SizeTotal | 516.8 M2|4,051 - 7,250 Sqft |
| SizeTotalText | 516.8 M2|4,051 - 7,250 Sqft |
| ZoningDescription | R1-r2x |
Rooms
| Level | Type | Length | Width | Dimensions |
|---|---|---|---|---|
| Main Level | 4pc Bathroom | 7.00 Ft x 4.75 Ft | ||
| Main Level | 4pc Bathroom | 12.67 Ft x 4.92 Ft | ||
| Main Level | Bedroom | 12.75 Ft x 11.25 Ft | ||
| Main Level | Bedroom | 10.42 Ft x 10.92 Ft | ||
| Main Level | Dining Room | 12.83 Ft x 7.50 Ft | ||
| Main Level | Kitchen | 12.83 Ft x 10.83 Ft | ||
| Main Level | Laundry Room | 8.92 Ft x 10.58 Ft | ||
| Main Level | Living Room | 13.83 Ft x 23.75 Ft | ||
| Main Level | Primary Bedroom | 12.75 Ft x 15.25 Ft | ||
| Main Level | Furnace | 5.83 Ft x 2.75 Ft |
Dennis Johnson
Associate Broker
- 780-679-7911
- 780-672-7761
- 780-672-7764
- [email protected]
-
Battle River Realty
4802-49 Street
Camrose, AB
T4V 1M9
Listing Courtesy of:



































