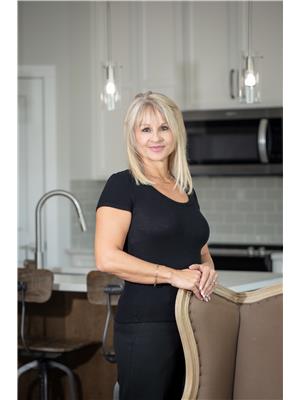Janet Rinehart
Real Estate Associate
- 780-608-7070
- 780-672-7761
- [email protected]
-
Battle River Realty
4802-49 Street
Camrose, AB
T4V 1M9
Maintenance, Common Area Maintenance, Insurance, Interior Maintenance
$175 MonthlyQUITE CRESCENT IN WESTPARK! Clean, Functional Home in Family Friendly Area, close to amenities including the Red Deer Polytechnique, Parks, Walking Trails, Several Schools, Medical Facilities, Shopping, Restaurants, and quick access to the QE2 Hwy. This home has been recently updated including a Kitchen Renovation, offering newer Appliances and Tiled Island Eating Area. Other updates include Hot Water Heater, High Efficiency Lennox Furnace, Flooring, and Exterior Decking. Out the back door... there's a cozy Maintenance Free Yard that is Fenced. Including 2 Parking Stalls and Custom Built Shed. Shingles and Windows on main level have recently been replaced. The lower level has a Large, Inviting Family Room and a Convenient Storage/Workshop/Project area for the "DO IT YOURSELFER!" this home Wont last long :) (id:50955)
| MLS® Number | A2164568 |
| Property Type | Single Family |
| Community Name | West Park |
| AmenitiesNearBy | Park, Playground, Schools, Shopping |
| CommunityFeatures | Pets Allowed |
| Features | Parking |
| ParkingSpaceTotal | 2 |
| Plan | 9820353 |
| Structure | Shed, Deck |
| BathroomTotal | 1 |
| BedroomsAboveGround | 3 |
| BedroomsTotal | 3 |
| Appliances | Refrigerator, Dishwasher, Stove, Microwave, Freezer, Window Coverings |
| BasementDevelopment | Finished |
| BasementType | Full (finished) |
| ConstructedDate | 1955 |
| ConstructionStyleAttachment | Attached |
| CoolingType | None |
| ExteriorFinish | Vinyl Siding |
| FlooringType | Laminate, Linoleum |
| FoundationType | Poured Concrete |
| HeatingFuel | Natural Gas |
| HeatingType | Forced Air |
| StoriesTotal | 2 |
| SizeInterior | 920 Sqft |
| TotalFinishedArea | 920 Sqft |
| Type | Row / Townhouse |
| Other |
| Acreage | No |
| FenceType | Fence |
| LandAmenities | Park, Playground, Schools, Shopping |
| SizeIrregular | 529.00 |
| SizeTotal | 529 Sqft|0-4,050 Sqft |
| SizeTotalText | 529 Sqft|0-4,050 Sqft |
| ZoningDescription | R3 |
| Level | Type | Length | Width | Dimensions |
|---|---|---|---|---|
| Main Level | Bedroom | 7.92 Ft x 12.00 Ft | ||
| Main Level | Bedroom | 7.00 Ft x 12.67 Ft | ||
| Main Level | Primary Bedroom | 9.00 Ft x 11.00 Ft | ||
| Main Level | 4pc Bathroom | 4.00 Ft x 7.00 Ft |

