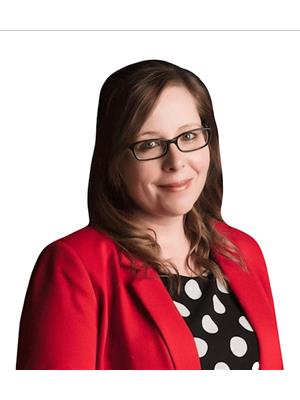Sheena Gamble
Real Estate Associate
- 780-678-1283
- 780-672-7761
- 780-672-7764
- [email protected]
-
Battle River Realty
4802-49 Street
Camrose, AB
T4V 1M9
Immaculate home on a sought-after street in family-friendly Robinson. This 4-bed, 3.5-bath 2-storey is sure to impress. The open-concept design begins with a spacious entryway leading to a generous living room complete with a cozy gas fireplace. The kitchen boasts stunning granite countertops, a corner pantry, and ample cupboard space. The dining nook offers a view of the fully landscaped backyard, which features a two-tier deck and custom-made planters. A convenient half bath and main floor laundry complete this level. Upstairs, you'll find 3 well-sized bedrooms, including the primary suite, which showcases a large ensuite with a separate shower and dual sinks. The upper level also includes an additional full bathroom. The fully finished basement provides a 4th bedroom, a huge rec room with a wet bar, and a 3-piece bath. The heated garage, complete with epoxy flooring, is a true highlightyou have to see it to appreciate it. This beautiful home offers too many features to list! (id:50955)
| MLS® Number | E4407502 |
| Property Type | Single Family |
| Neigbourhood | Robinson |
| AmenitiesNearBy | Airport, Golf Course, Schools, Shopping |
| ParkingSpaceTotal | 4 |
| Structure | Deck |
| BathroomTotal | 4 |
| BedroomsTotal | 4 |
| Appliances | Dishwasher, Dryer, Garage Door Opener, Microwave, Refrigerator, Stove, Washer, Water Softener, Window Coverings |
| BasementDevelopment | Finished |
| BasementType | Full (finished) |
| ConstructedDate | 2014 |
| ConstructionStyleAttachment | Detached |
| FireplaceFuel | Gas |
| FireplacePresent | Yes |
| FireplaceType | Unknown |
| HalfBathTotal | 1 |
| HeatingType | Forced Air |
| StoriesTotal | 2 |
| SizeInterior | 1586.2775 Sqft |
| Type | House |
| Attached Garage | |
| Heated Garage |
| Acreage | No |
| LandAmenities | Airport, Golf Course, Schools, Shopping |
| SizeIrregular | 395.95 |
| SizeTotal | 395.95 M2 |
| SizeTotalText | 395.95 M2 |
| Level | Type | Length | Width | Dimensions |
|---|---|---|---|---|
| Basement | Family Room | 21.6 m | 21.4 m | 21.6 m x 21.4 m |
| Basement | Bedroom 4 | 11.11 m | 7.11 m | 11.11 m x 7.11 m |
| Main Level | Living Room | 13 m | 16.7 m | 13 m x 16.7 m |
| Main Level | Dining Room | 58.8 m | 11.12 m | 58.8 m x 11.12 m |
| Main Level | Kitchen | 11.11 m | 11.12 m | 11.11 m x 11.12 m |
| Upper Level | Primary Bedroom | 12.2 m | 18.1 m | 12.2 m x 18.1 m |
| Upper Level | Bedroom 2 | 8.7 m | 12.5 m | 8.7 m x 12.5 m |
| Upper Level | Bedroom 3 | 9.11 m | 8.7 m | 9.11 m x 8.7 m |

