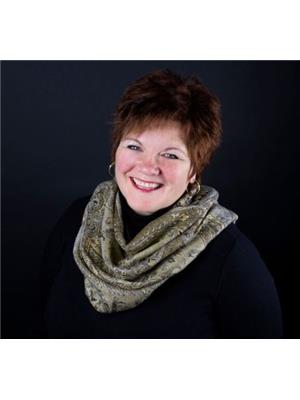Janet Rinehart
Realtor®
- 780-608-7070
- 780-672-7761
- [email protected]
-
Battle River Realty
4802-49 Street
Camrose, AB
T4V 1M9
A RARE FIND...OUT OF SUBDIVISION 27.67 acre property overlooking the shores of Lac Ste. Anne with DEVELOPMENT POTENTIAL! This one-owner custom built home is approx 5000 sq ft of developed living space w/ 7 bedrooms, 6 baths, open concept kitchen/living room w/soaring 18' ceilings, a den, formal dining room, main floor laundry/mudroom, primary suite w/garden door leading to an attached gazebo, spa-like ensuite, a HUGE loft family room w/garden doors leading to a balcony overlooking the lake, guest suite w/ensuite, 99% finished basement & MUCH MORE! The triple attached garage has a 10' door & a mezzanine for TONS of extra storage as well as a separate office w/ 2 piece bath. Outside, there's a total of more than 1000 sq ft decking, a landscaped yard w/ COTTAGE & a 24 x 54.5 SHOP / outbuilding. With trails throughout the acreage, ROAD ACCESS ON 3 SIDES (OWNED easement road!) & only the front few acres developed, this little piece of paradise offers incredible potential! MUST BE SEEN TO BE FULLY APPRECIATED! (id:50955)
| MLS® Number | E4395801 |
| Property Type | Single Family |
| AmenitiesNearBy | Golf Course, Schools, Shopping |
| CommunityFeatures | Lake Privileges |
| Features | Private Setting, See Remarks, Rolling, Subdividable Lot, Closet Organizers, Recreational |
| Structure | Deck, Dog Run - Fenced In, Fire Pit, Porch |
| ViewType | Lake View |
| BathroomTotal | 6 |
| BedroomsTotal | 7 |
| Amenities | Vinyl Windows |
| Appliances | Dishwasher, Dryer, Fan, Freezer, Garage Door Opener Remote(s), Garage Door Opener, Hood Fan, Refrigerator, Storage Shed, Stove, Washer, Window Coverings |
| BasementDevelopment | Other, See Remarks |
| BasementType | Full (other, See Remarks) |
| ConstructedDate | 1996 |
| ConstructionStyleAttachment | Detached |
| FireplaceFuel | Wood |
| FireplacePresent | Yes |
| FireplaceType | Corner |
| HalfBathTotal | 2 |
| HeatingType | Forced Air |
| StoriesTotal | 2 |
| SizeInterior | 3082.2457 Sqft |
| Type | House |
| Heated Garage | |
| Oversize | |
| RV | |
| Attached Garage |
| AccessType | Boat Access |
| Acreage | Yes |
| LandAmenities | Golf Course, Schools, Shopping |
| SizeIrregular | 27.67 |
| SizeTotal | 27.67 Ac |
| SizeTotalText | 27.67 Ac |
| SurfaceWater | Lake |
| Level | Type | Length | Width | Dimensions |
|---|---|---|---|---|
| Basement | Bedroom 5 | Measurements not available | ||
| Basement | Bedroom 6 | Measurements not available | ||
| Basement | Additional Bedroom | Measurements not available | ||
| Basement | Storage | Measurements not available | ||
| Main Level | Living Room | Measurements not available | ||
| Main Level | Dining Room | Measurements not available | ||
| Main Level | Kitchen | Measurements not available | ||
| Main Level | Den | Measurements not available | ||
| Main Level | Primary Bedroom | Measurements not available | ||
| Main Level | Bedroom 2 | Measurements not available | ||
| Main Level | Bedroom 3 | Measurements not available | ||
| Main Level | Laundry Room | Measurements not available | ||
| Upper Level | Family Room | Measurements not available | ||
| Upper Level | Bedroom 4 | Measurements not available |

