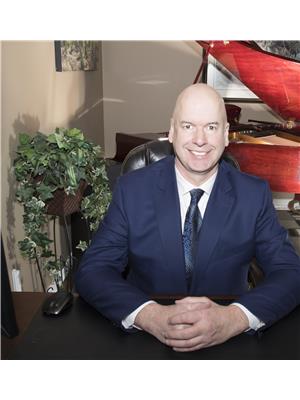Janet Rinehart
Realtor®
- 780-608-7070
- 780-672-7761
- [email protected]
-
Battle River Realty
4802-49 Street
Camrose, AB
T4V 1M9
Exceptional High-End Cabin Resort in Nordegg, Nestled in the picturesque foothills of the Rockies, between Banff and Jasper, this stunning cabin resort in Nordegg offers unparalleled luxury and breathtaking natural beauty.Boasting a living room with soaring 20-foot ceilings, the cabin features panoramic, unobstructed views that ensure complete privacy. The property is designed for both relaxation and entertainment, with four spacious upper balconies, a large patio, and a soothing hot tub.The cabin includes four beautifully appointed bedrooms and is built with an energy-efficient insulated concrete form foundation, ensuring superior insulation and sustainability. The versatile heating options include a wood boiler and propane, enhancing comfort year-round.In addition to its luxurious design, the property is a lucrative investment opportunity, generating significant revenue as a successful Airbnb. With ample outside parking + an oversized 30' x 30' triple garage, it offers both convenience & practicality (id:50955)
| MLS® Number | E4403297 |
| Property Type | Recreational |
| Features | Private Setting, Treed, See Remarks, Ravine, Recreational |
| ParkingSpaceTotal | 12 |
| Structure | Deck |
| ViewType | Ravine View |
| BathroomTotal | 3 |
| BedroomsTotal | 4 |
| Amenities | Ceiling - 10ft, Ceiling - 9ft, Vinyl Windows |
| Appliances | Dishwasher, Dryer, Garage Door Opener Remote(s), Garage Door Opener, Oven - Built-in, Refrigerator, Satellite Dish, Storage Shed, Stove, Washer, Window Coverings |
| BasementDevelopment | Finished |
| BasementType | Full (finished) |
| CeilingType | Vaulted |
| ConstructedDate | 2003 |
| ConstructionStatus | Insulation Upgraded |
| ConstructionStyleAttachment | Detached |
| FireProtection | Smoke Detectors |
| FireplaceFuel | Wood |
| FireplacePresent | Yes |
| FireplaceType | Unknown |
| HalfBathTotal | 1 |
| HeatingType | Forced Air, In Floor Heating |
| StoriesTotal | 2 |
| SizeInterior | 2260.4212 Sqft |
| Type | House |
| Heated Garage | |
| Oversize | |
| RV | |
| Attached Garage | |
| See Remarks |
| Acreage | Yes |
| SizeIrregular | 2.4 |
| SizeTotal | 2.4 Ac |
| SizeTotalText | 2.4 Ac |
| Level | Type | Length | Width | Dimensions |
|---|---|---|---|---|
| Lower Level | Family Room | 8.59 m | 6.89 m | 8.59 m x 6.89 m |
| Lower Level | Bedroom 3 | 4.34 m | 3.72 m | 4.34 m x 3.72 m |
| Lower Level | Bedroom 4 | 2.9 m | 2.41 m | 2.9 m x 2.41 m |
| Lower Level | Utility Room | 4.98 m | 3 m | 4.98 m x 3 m |
| Main Level | Living Room | 9.27 m | 8.75 m | 9.27 m x 8.75 m |
| Main Level | Dining Room | Measurements not available | ||
| Main Level | Kitchen | 5.09 m | 5.87 m | 5.09 m x 5.87 m |
| Upper Level | Primary Bedroom | 5 m | 4.57 m | 5 m x 4.57 m |
| Upper Level | Bedroom 2 | 4.3 m | 3.12 m | 4.3 m x 3.12 m |



