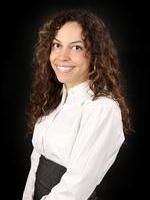54532 Highway 32
Rural yellowhead county, Alberta T7E3Y4
LIVE YOUR DREAM LIFE AT THIS RIVER FRONT OASIS! Luxurious 2 story custom built home with McLeod River frontage and is right off pavement! This 32 Acre property comes with a crystal clear view of the McLeod River from your patio and approximately a 1/2 Mile of River Frontage. The home and landscaping is meticulously maintained, and has low maintenance perrennials on 3 sides of the home. This custom designed home boasts Brazilian Cherry floors, Italian melted glass tiles, a grand fireplace, wood stove, and many other high quality unique finishes. There are 3 spacious bedrooms (primary is HUGE), large office, and 3 Bathrooms. Enter the home through the stunning door with stunning etched colored glass door, large entry way, family room/rec room with a wet bar, wood stove, 2 spacious bedrooms, full 4pc bath, main floor laundry/utility, SAUNA, storage room that leads to an even larger storage beneath the main level! Main floor also boasts a walk out to the newly concreted patio area with stunning view of the river. Upstairs you will find spacious open concept living space, including a huge CHEF'S kitchen with island and large walk in pantry, spacious dining room open to the spacious living room with a gorgeous fireplace with floor to ceiling stone feature wall. Garden doors lead to the huge new deck that overlooks the tranquil backyard and River! There is a large office, 2 pc bath, and French doors lead to the Enormous Primary Bedroom, featuring more than enough space for a king bed and other large furniture, a dream ensuite with a Maxx 10 Jet 2 person jacuzzi tub, separate shower, toilette, garden doors providing access to the patio overlooking the river, and a massive walk-in closet. The Exterior features quality stone work around the entire house, 32x26 double attached heated garage; 30x40 heated shop; both the shop and garage doors are 9' high. The house and detached shop are finished in beautiful matching acrylic stucco. Enjoy the greenhouse and grow your own food! High quality updates recently done: beautiful new back decking, shingles on home and detached garage, concrete for large walk out area, and new front load washer/dryer. The backyard is a park-like setting and is the perfect place to relax, unwind, and listen to the gentle sounds of the river. Close to schools, recreation, parks, lakes/beaches, and amenities. The river at this property is easily accessible and ready for you to enjoy - float down the river at your leisure! This quality property is a dream come true and offers great value! (id:50955)



