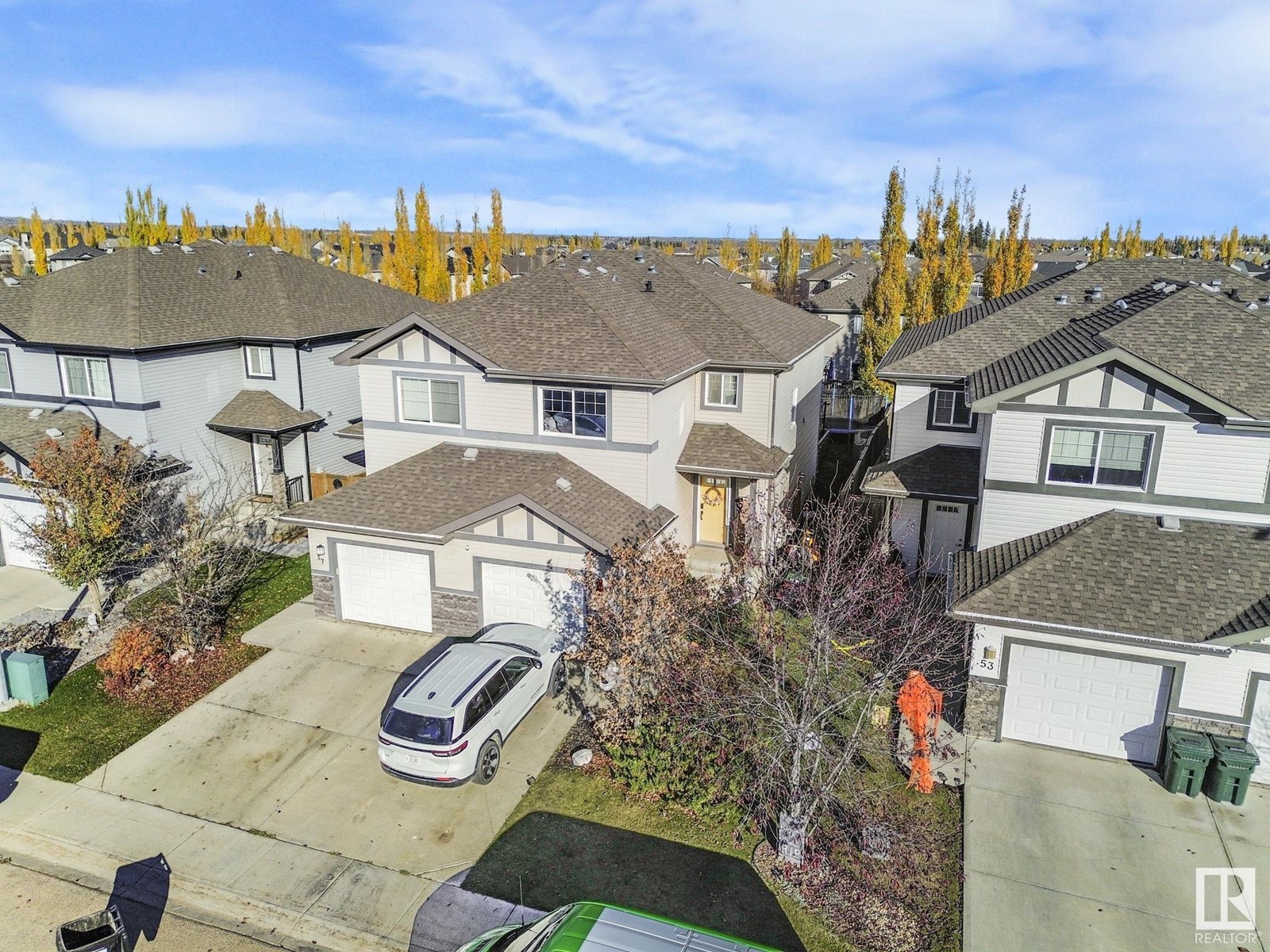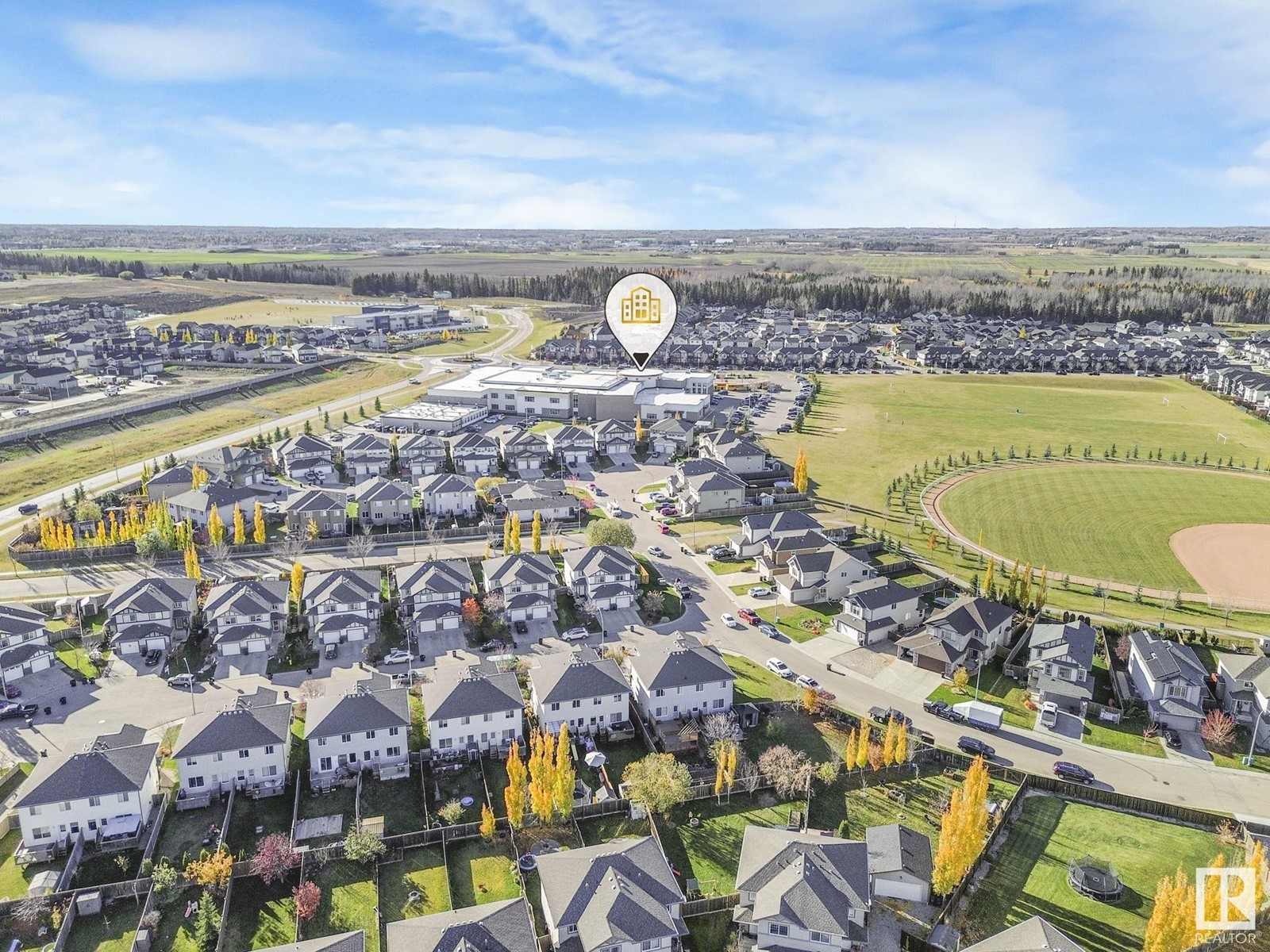LOADING
$349,900
55 Hartwick Co, Spruce Grove, Alberta T7X 0K2 (27585724)
3 Bedroom
3 Bathroom
1455.173 sqft
Forced Air
55 HARTWICK CO
Spruce Grove, Alberta T7X0K2
This fantastic duplex in a quiet cul de sac in Harvest Ridge has it all. Step inside to find a spacious entry, functional open concept layout and cozy living room with corner fireplace. This is not just a cookie cutter home and has great extras such as upgraded light fixtures, pot lights, sensor lights, wood feature wall, custom paint colors, and even a deck slide! The kitchen has ample cupboard space, espresso cabinets and eating bar. Upstairs you will find the primary bedroom with a walk in closet & 3-pce ensuite, while 2 additional bedrooms, 4pce-main bath and laundry complete the upper level. The basement is unfinished and waiting for your personal touches. The yard features a large deck and good sized yard. A single attached garage with long driveway completes this home. Great location close to schools, shopping and the Tri-leisure Centre. (id:50955)
Property Details
| MLS® Number | E4411785 |
| Property Type | Single Family |
| Neigbourhood | Harvest Ridge |
| AmenitiesNearBy | Schools, Shopping |
| Features | Cul-de-sac |
| Structure | Deck |
Building
| BathroomTotal | 3 |
| BedroomsTotal | 3 |
| Appliances | Dishwasher, Dryer, Microwave Range Hood Combo, Refrigerator, Stove, Washer, Window Coverings |
| BasementDevelopment | Unfinished |
| BasementType | Full (unfinished) |
| ConstructedDate | 2010 |
| ConstructionStyleAttachment | Semi-detached |
| HalfBathTotal | 1 |
| HeatingType | Forced Air |
| StoriesTotal | 2 |
| SizeInterior | 1455.173 Sqft |
| Type | Duplex |
Parking
| Attached Garage |
Land
| Acreage | No |
| FenceType | Fence |
| LandAmenities | Schools, Shopping |
| SizeIrregular | 284.28 |
| SizeTotal | 284.28 M2 |
| SizeTotalText | 284.28 M2 |
Rooms
| Level | Type | Length | Width | Dimensions |
|---|---|---|---|---|
| Main Level | Living Room | 3.05 m | 4.17 m | 3.05 m x 4.17 m |
| Main Level | Dining Room | 2.79 m | 3.33 m | 2.79 m x 3.33 m |
| Main Level | Kitchen | 3.8 m | 3.84 m | 3.8 m x 3.84 m |
| Upper Level | Primary Bedroom | 3.76 m | 5.46 m | 3.76 m x 5.46 m |
| Upper Level | Bedroom 2 | 2.91 m | 4.32 m | 2.91 m x 4.32 m |
| Upper Level | Bedroom 3 | 2.83 m | 4.32 m | 2.83 m x 4.32 m |
Joanie Johnson
Realtor®
- 780-385-1889
- 780-672-7761
- 780-672-7764
- [email protected]
-
Battle River Realty
4802-49 Street
Camrose, AB
T4V 1M9






















































