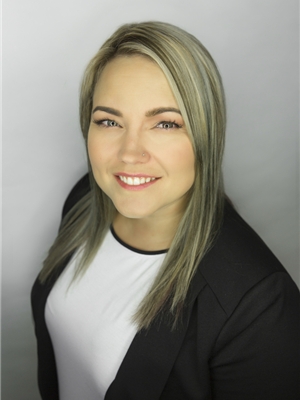Angeline Rolf
Real Estate Associate
- 780-678-6252
- 780-672-7761
- 780-672-7764
- [email protected]
-
Battle River Realty
4802-49 Street
Camrose, AB
T4V 1M9
Welcome to this beautifully designed and AIR CONDITIONED 4-bedroom, 3.5-bathroom home, nestled in the highly sought after and family-friendly community of Sunset Ridge. This home offers the perfect blend of comfort, space, and style! Just move right in!The main floor invites families to gather with a bright and sparkling kitchen featuring custom cabinetry, a large eat up island, and a convenient walk-through pantry. A gorgeous floor to ceiling brick fireplace really anchors the living room, and it’s all showcased by large windows and fabulous light! A generously sized laundry/mud room leads to the double garage with extra high ceilings for even more storage. A private office is tucked away from the main living area, offering the perfect quiet space for work or study.Upstairs, the vaulted ceiling in the BONUS ROOM creates an inviting and airy atmosphere, providing the perfect versatile space for a family lounge, playroom, or home theater. The primary bedroom is a true retreat, complete with a large walk-in closet and a spa-inspired 5-piece ensuite, featuring a soaker tub and separate shower. In addition to the primary bedroom, there are 2 more spacious bedrooms on this level for your kids to call their own, and a 4 piece bathroom. The FULLY FINISHED basement extends your living space with a cozy family room complete with a wet bar, a four piece bathroom and an additional bedroom, along with an unfinished storage room. The utility room is oversized as well, so no more squeezing in to change the furnace filters!Outside, you’ll enjoy the mature, landscaped backyard complete with an apple tree, a deck, and a ground-level patio—ideal for outdoor gatherings or relaxing in the fresh air.Located in a prime spot, this home is close to scenic walking paths, ponds, schools, and multiple playgrounds, making it the perfect location for families. Don’t miss out on the opportunity to make this beautiful home yours! (id:50955)
2:00 pm
Ends at:4:00 pm
| MLS® Number | A2166934 |
| Property Type | Single Family |
| Community Name | Sunset Ridge |
| AmenitiesNearBy | Park, Playground, Schools, Shopping |
| Features | Wet Bar, Pvc Window, Closet Organizers, No Animal Home, No Smoking Home, Gas Bbq Hookup, Parking |
| ParkingSpaceTotal | 4 |
| Plan | 1512587 |
| Structure | Deck |
| BathroomTotal | 4 |
| BedroomsAboveGround | 3 |
| BedroomsBelowGround | 1 |
| BedroomsTotal | 4 |
| Appliances | Refrigerator, Range - Electric, Dishwasher, Microwave Range Hood Combo, Garage Door Opener, Washer & Dryer |
| BasementDevelopment | Finished |
| BasementType | Full (finished) |
| ConstructedDate | 2016 |
| ConstructionStyleAttachment | Detached |
| CoolingType | Central Air Conditioning |
| ExteriorFinish | Stone, Vinyl Siding |
| FireplacePresent | Yes |
| FireplaceTotal | 1 |
| FlooringType | Carpeted, Hardwood, Tile |
| FoundationType | Poured Concrete |
| HalfBathTotal | 1 |
| HeatingType | Forced Air |
| StoriesTotal | 2 |
| SizeInterior | 2142 Sqft |
| TotalFinishedArea | 2142 Sqft |
| Type | House |
| Attached Garage | 2 |
| Acreage | No |
| FenceType | Fence |
| LandAmenities | Park, Playground, Schools, Shopping |
| SizeDepth | 33.53 M |
| SizeFrontage | 9.75 M |
| SizeIrregular | 3527.44 |
| SizeTotal | 3527.44 Sqft|0-4,050 Sqft |
| SizeTotalText | 3527.44 Sqft|0-4,050 Sqft |
| ZoningDescription | R-ld |
| Level | Type | Length | Width | Dimensions |
|---|---|---|---|---|
| Basement | Family Room | 22.92 Ft x 12.58 Ft | ||
| Basement | Bedroom | 12.50 Ft x 8.92 Ft | ||
| Basement | 4pc Bathroom | 8.92 Ft x 4.92 Ft | ||
| Basement | Storage | 14.00 Ft x 11.58 Ft | ||
| Main Level | Kitchen | 16.00 Ft x 11.00 Ft | ||
| Main Level | Pantry | 7.83 Ft x 4.08 Ft | ||
| Main Level | Dining Room | 11.00 Ft x 9.83 Ft | ||
| Main Level | Living Room | 15.25 Ft x 12.00 Ft | ||
| Main Level | Office | 10.25 Ft x 9.00 Ft | ||
| Main Level | Laundry Room | 10.42 Ft x 7.33 Ft | ||
| Main Level | 2pc Bathroom | 6.42 Ft x 2.83 Ft | ||
| Main Level | Other | 22.75 Ft x 18.00 Ft | ||
| Upper Level | Primary Bedroom | 15.42 Ft x 13.25 Ft | ||
| Upper Level | 5pc Bathroom | 9.33 Ft x 8.58 Ft | ||
| Upper Level | Other | 9.33 Ft x 6.33 Ft | ||
| Upper Level | Bedroom | 13.25 Ft x 9.50 Ft | ||
| Upper Level | Bedroom | 10.75 Ft x 9.33 Ft | ||
| Upper Level | Bonus Room | 18.00 Ft x 13.25 Ft | ||
| Upper Level | 4pc Bathroom | 9.50 Ft x 4.92 Ft |

