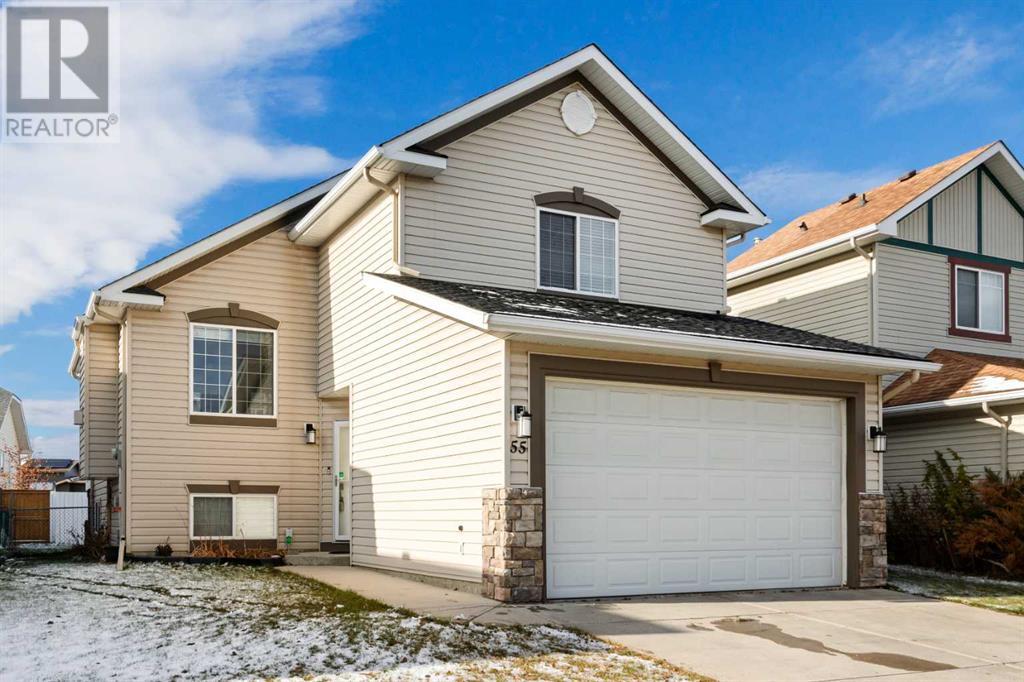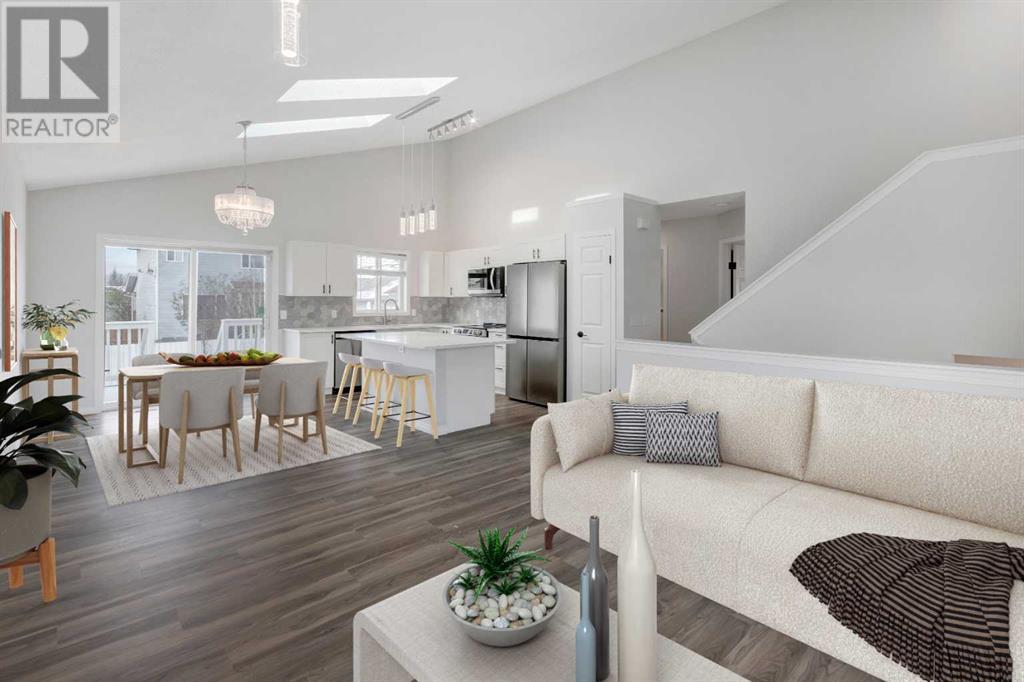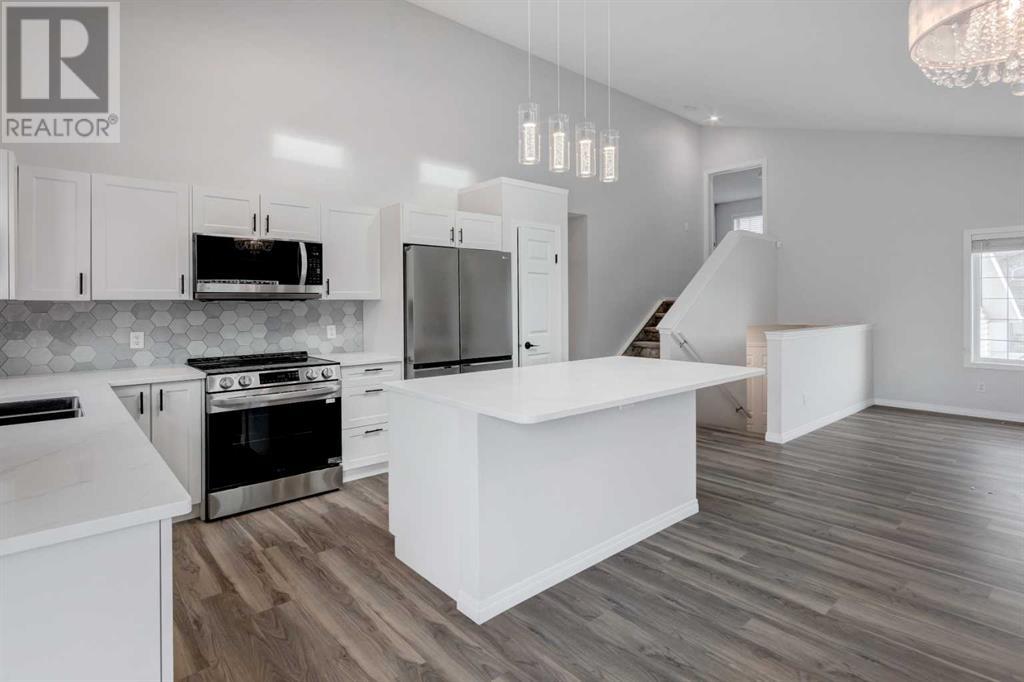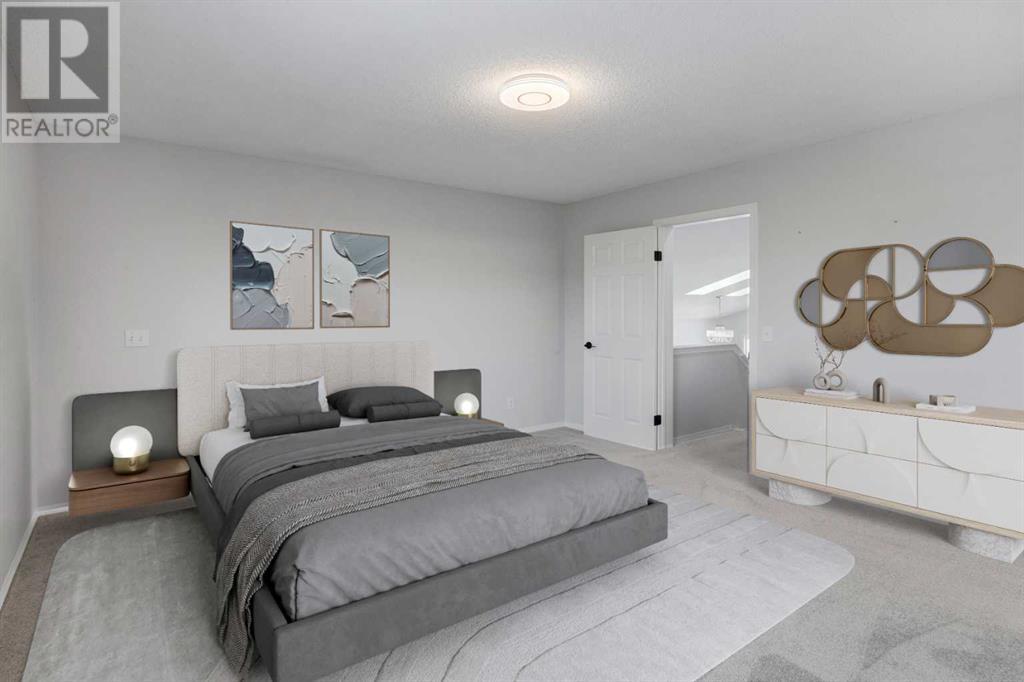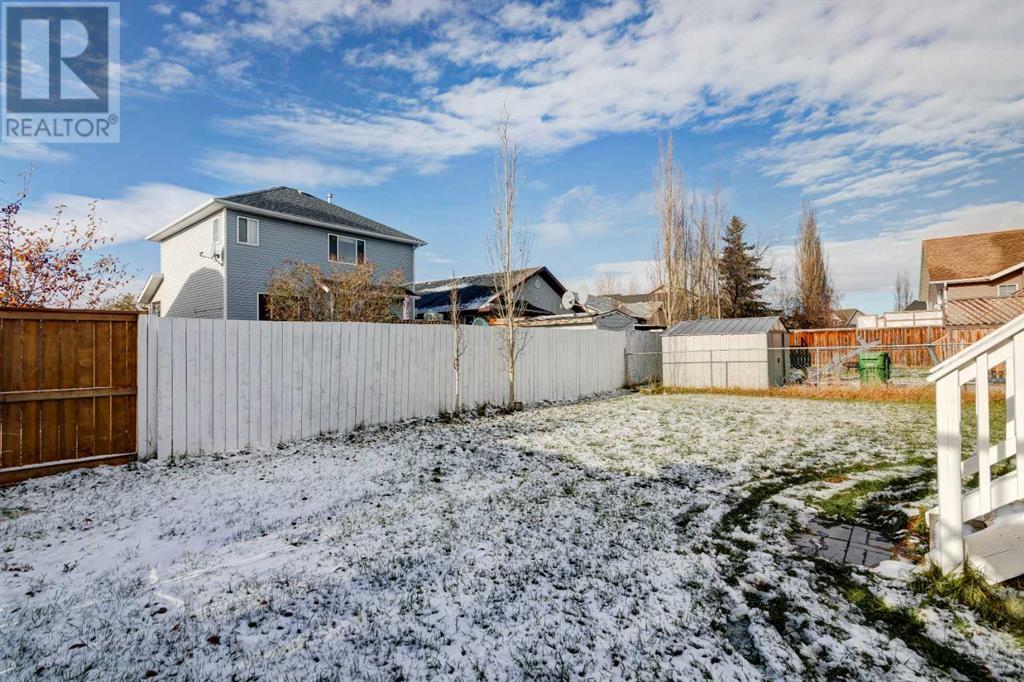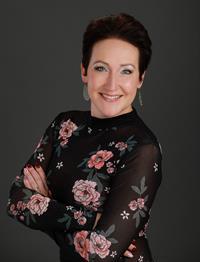LOADING
$599,000
55 Willowbrook Crescent Nw, Airdrie, Alberta T4B 2S4 (27628053)
5 Bedroom
3 Bathroom
1152.6 sqft
Bi-Level
Fireplace
None
Forced Air
Landscaped
55 Willowbrook Crescent NW
Airdrie, Alberta T4B2S4
The 5 Bedroom + 3 FULL Bathroom HOME you’ve been dreaming of is now available in the peaceful, sought-after neighborhood of Willowbrook! Nestled in a serene location, 55 Willowbrook Crescent NW offers an ideal balance of tranquility and functionality. This recently updated, modified Bi-Level presents a stunning OPEN-CONCEPT living space with VAULTED CEILINGS and abundant natural light pouring in through the skylights. Modern and durable VINYL PLANK flooring flows throughout the main level, and into a spacious Living Room w/ a cozy feature Gas Fireplace! The heart of the home is the ELEGANT WHITE KITCHEN, where upgraded lighting, an expansive Kitchen Island, sleek stone countertops, and stainless steel appliances await. You’ll find ample cupboard and counter space along with a pantry, all perfectly equipped for your culinary adventures. The adjoining dining area seamlessly opens onto an expansive WEST-FACING DECK that overlooks a private backyard —a perfect oasis for relaxation and gatherings. Up the stairs, the spacious Primary Suite is a true retreat, complete with a full 4-pc Ensuite w/ stone counters and a soaker tub / shower combo, and a generous WALK-IN CLOSET. Two more well-sized Bedrooms on the main floor provide ample space for family or guests, easily sharing the 4-pc Bathroom, and there’s even a Linen Closet to keep things organized. The fully finished, very bright Basement boasts 9’ ceilings, two additional Bedrooms with great closet space, another full 4-pc Bathroom, lower-level Laundry, and a carpeted Rec Room bright with sunshine windows - creating a versatile space for entertainment, hobbies, or extra family accommodations. To top it all off, an ATTACHED GARAGE and additional driveway parking space adds to the convenience and appeal. Located on a quiet street within walking distance to a local park and amenities, this home has everything to check off your wish list. Don’t miss out on this gem, call your favorite Realtor and schedule a private viewing TODAY! (id:50955)
Property Details
| MLS® Number | A2177813 |
| Property Type | Single Family |
| Community Name | Willowbrook |
| AmenitiesNearBy | Park, Playground, Schools, Shopping |
| Features | Closet Organizers |
| ParkingSpaceTotal | 4 |
| Plan | 9912266 |
| Structure | Deck |
Building
| BathroomTotal | 3 |
| BedroomsAboveGround | 3 |
| BedroomsBelowGround | 2 |
| BedroomsTotal | 5 |
| Appliances | Washer, Refrigerator, Dishwasher, Stove, Dryer, Microwave Range Hood Combo, Window Coverings |
| ArchitecturalStyle | Bi-level |
| BasementDevelopment | Finished |
| BasementType | Full (finished) |
| ConstructedDate | 2002 |
| ConstructionMaterial | Wood Frame |
| ConstructionStyleAttachment | Detached |
| CoolingType | None |
| ExteriorFinish | Vinyl Siding |
| FireplacePresent | Yes |
| FireplaceTotal | 1 |
| FlooringType | Carpeted, Vinyl Plank |
| FoundationType | Poured Concrete |
| HeatingType | Forced Air |
| SizeInterior | 1152.6 Sqft |
| TotalFinishedArea | 1152.6 Sqft |
| Type | House |
Parking
| Concrete | |
| Attached Garage | 2 |
Land
| Acreage | No |
| FenceType | Fence |
| LandAmenities | Park, Playground, Schools, Shopping |
| LandscapeFeatures | Landscaped |
| SizeDepth | 32.99 M |
| SizeFrontage | 15 M |
| SizeIrregular | 462.00 |
| SizeTotal | 462 M2|4,051 - 7,250 Sqft |
| SizeTotalText | 462 M2|4,051 - 7,250 Sqft |
| ZoningDescription | R1 |
Rooms
| Level | Type | Length | Width | Dimensions |
|---|---|---|---|---|
| Basement | 4pc Bathroom | 7.33 Ft x 4.92 Ft | ||
| Basement | Bedroom | 9.67 Ft x 11.33 Ft | ||
| Basement | Bedroom | 10.58 Ft x 9.58 Ft | ||
| Basement | Recreational, Games Room | 16.58 Ft x 15.33 Ft | ||
| Basement | Furnace | 10.58 Ft x 11.33 Ft | ||
| Main Level | Foyer | 6.50 Ft x 6.83 Ft | ||
| Main Level | 4pc Bathroom | 7.58 Ft x 4.92 Ft | ||
| Main Level | Bedroom | 11.25 Ft x 8.83 Ft | ||
| Main Level | Bedroom | 9.33 Ft x 10.92 Ft | ||
| Main Level | Dining Room | 8.42 Ft x 13.33 Ft | ||
| Main Level | Kitchen | 8.92 Ft x 13.33 Ft | ||
| Main Level | Living Room | 12.17 Ft x 11.67 Ft | ||
| Upper Level | Primary Bedroom | 12.83 Ft x 12.83 Ft | ||
| Upper Level | 4pc Bathroom | 4.92 Ft x 7.50 Ft |
Dennis Johnson
Associate Broker/Realtor®
- 780-679-7911
- 780-672-7761
- 780-672-7764
- [email protected]
-
Battle River Realty
4802-49 Street
Camrose, AB
T4V 1M9



