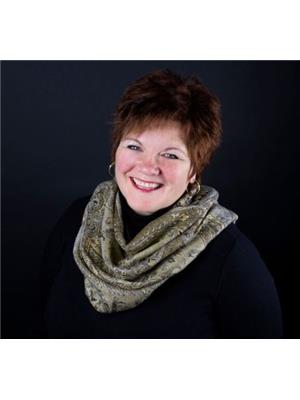Sheena Gamble
Realtor®
- 780-678-1283
- 780-672-7761
- 780-672-7764
- [email protected]
-
Battle River Realty
4802-49 Street
Camrose, AB
T4V 1M9
HONEY STOP THE CAR! EXCEPTIONAL CUSTOM-BUILT 4 BED, 4 BATH home just STEPS TO THE LAKE! This beautifully appointed 1.5 storey home has it all; a gorgeous custom kitchen with stunning cabinetry, phantom undercounter lighting, quartz countertops, hardwood & tile flooring, pot lighting throughout HUGE WINDOWS for loads of natural light in the living & dining rooms, 9' ceilings, main floor laundry AND there's even a bedroom on the main floor for those that don't want to do stairs! The HUGE primary suite on the upper level is a true retreat with vaulted ceilings, a beautiful 4 pce ensuite, large closet AND it's own private deck overlooking the shores of Lac Ste Anne! The upper level is completed with 2 more bedrooms & another full bathroom. The attached garage is over-sized & heated, offering great storage space. The yard itself is a VERY PRIVATE little oasis, complete with mature trees, a poured stamped concrete patio, a cozy fire pit area, & poured concrete parking for 4 or more vehicles. Great location! (id:50955)
| MLS® Number | E4402906 |
| Property Type | Single Family |
| Neigbourhood | Alberta Beach |
| AmenitiesNearBy | Golf Course, Schools, Shopping |
| Features | Private Setting, Corner Site, Lane, Skylight, Level |
| Structure | Deck, Fire Pit |
| ViewType | Lake View |
| BathroomTotal | 4 |
| BedroomsTotal | 4 |
| Amenities | Ceiling - 9ft, Vinyl Windows |
| Appliances | Dishwasher, Dryer, Freezer, Microwave Range Hood Combo, Refrigerator, Storage Shed, Stove, Washer |
| BasementType | None |
| CeilingType | Vaulted |
| ConstructedDate | 1992 |
| ConstructionStyleAttachment | Detached |
| HalfBathTotal | 1 |
| HeatingType | In Floor Heating, See Remarks |
| StoriesTotal | 2 |
| SizeInterior | 2103.1605 Sqft |
| Type | House |
| Heated Garage | |
| Oversize | |
| Attached Garage |
| Acreage | No |
| LandAmenities | Golf Course, Schools, Shopping |
| SizeFrontage | 14.82 M |
| SizeIrregular | 14.82 X 42.65 |
| SizeTotalText | 14.82 X 42.65 |
| Level | Type | Length | Width | Dimensions |
|---|---|---|---|---|
| Main Level | Living Room | 6.5 m | 6.5 m x Measurements not available | |
| Main Level | Dining Room | 2.82 m | 2.82 m x Measurements not available | |
| Main Level | Kitchen | 3.87 m | 3.87 m x Measurements not available | |
| Main Level | Bedroom 4 | 4.49 m | 4.49 m x Measurements not available | |
| Main Level | Laundry Room | 2.79 m | 2.79 m x Measurements not available | |
| Main Level | Utility Room | 1.72 m | 1.72 m x Measurements not available | |
| Upper Level | Primary Bedroom | 6.53 m | 6.53 m x Measurements not available | |
| Upper Level | Bedroom 2 | 3.13 m | 3.13 m x Measurements not available | |
| Upper Level | Bedroom 3 | 3.37 m | 3.37 m x Measurements not available |

