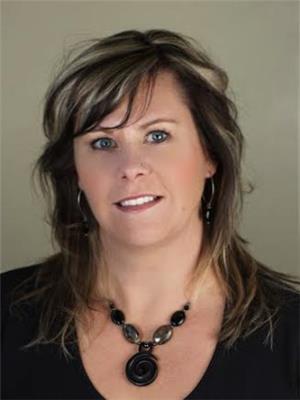Steven Falk
Realtor®
- 780-226-4432
- 780-672-7761
- 780-672-7764
- [email protected]
-
Battle River Realty
4802-49 Street
Camrose, AB
T4V 1M9
ATTENTION INVESTORS. Sold tenants on both sides. Duplex was built in 2013 and offers 1728 sqft/per side of living space (864sqft AG per side) - enjoy a modern kitchen with s/s appliances and stylish cabinetry, 3 bedrooms (1 up, 2 down), 2 - 4pc baths, a generous family room and a good sized laundry room with room for storage . All blinds are custom and included. Off the kitchen is a good sized deck with storage underneath. The yard is landscaped and a parking pad has back alley access. This duplex is close to the schools, arena and parks. This could be a good investment for an investor as property management in in place. (id:50955)
| MLS® Number | E4386719 |
| Property Type | Single Family |
| Neigbourhood | Elk Point |
| AmenitiesNearBy | Schools |
| Features | Flat Site, Exterior Walls- 2x6", No Smoking Home |
| Structure | Deck |
| BathroomTotal | 2 |
| BedroomsTotal | 3 |
| Amenities | Vinyl Windows |
| Appliances | Dishwasher, Dryer, Microwave Range Hood Combo, Refrigerator, Stove, Washer |
| ArchitecturalStyle | Bi-level |
| BasementDevelopment | Finished |
| BasementType | Full (finished) |
| ConstructedDate | 2013 |
| ConstructionStyleAttachment | Side By Side |
| HeatingType | Forced Air |
| SizeInterior | 1728.0382 Sqft |
| Type | Duplex |
| Stall | |
| Rear |
| Acreage | No |
| LandAmenities | Schools |
| Level | Type | Length | Width | Dimensions |
|---|---|---|---|---|
| Basement | Family Room | Measurements not available | ||
| Basement | Bedroom 2 | Measurements not available | ||
| Basement | Bedroom 3 | Measurements not available | ||
| Main Level | Living Room | Measurements not available | ||
| Main Level | Dining Room | Measurements not available | ||
| Main Level | Kitchen | Measurements not available | ||
| Main Level | Primary Bedroom | Measurements not available |

