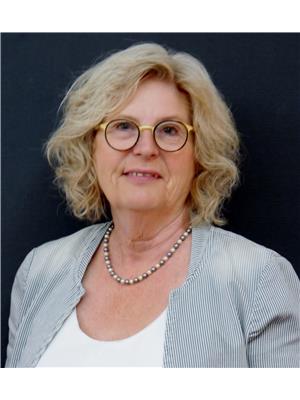Amy Ripley
Realtor®
- 780-881-7282
- 780-672-7761
- 780-672-7764
- [email protected]
-
Battle River Realty
4802-49 Street
Camrose, AB
T4V 1M9
Here's your chance to own 5 acres out of subdivision. This 2 bedroom home has a front porch and a large sized side deck. Fenced and cross fenced it's perfect for horses, cows, sheep or what ever your heart desires. Located on a dead end road with only one neighbour only a few miles from Cherhill. Open concept living room and kitchen area boast an airtight fireplace to stave off those chilly winter nights. Two bedrooms up and a main floor laundry area plus a small office area just off the kitchen. The undeveloped basement holds a store of possibilities. The cold room is already there for your storage of garden veggies. Great place to hobby farm and raise your family. Welcome Home! (id:50955)
| MLS® Number | E4394026 |
| Property Type | Single Family |
| Structure | Deck, Porch |
| BathroomTotal | 1 |
| BedroomsTotal | 2 |
| Appliances | Dishwasher, Dryer, Refrigerator, Stove, Washer, Window Coverings |
| ArchitecturalStyle | Bi-level |
| BasementDevelopment | Unfinished |
| BasementType | Full (unfinished) |
| ConstructedDate | 1981 |
| ConstructionStyleAttachment | Detached |
| FireProtection | Smoke Detectors |
| HeatingType | Forced Air |
| SizeInterior | 1280.6901 Sqft |
| Type | House |
| No Garage |
| Acreage | Yes |
| FenceType | Cross Fenced, Fence |
| SizeIrregular | 5.01 |
| SizeTotal | 5.01 Ac |
| SizeTotalText | 5.01 Ac |
| Level | Type | Length | Width | Dimensions |
|---|---|---|---|---|
| Main Level | Living Room | 4.14 m | 5.54 m | 4.14 m x 5.54 m |
| Main Level | Kitchen | 4.07 m | 4.53 m | 4.07 m x 4.53 m |
| Main Level | Den | 1.96 m | 2.16 m | 1.96 m x 2.16 m |
| Main Level | Primary Bedroom | 3.19 m | 3.95 m | 3.19 m x 3.95 m |
| Main Level | Bedroom 2 | 3.22 m | 3.22 m | 3.22 m x 3.22 m |
| Main Level | Laundry Room | Measurements not available |

