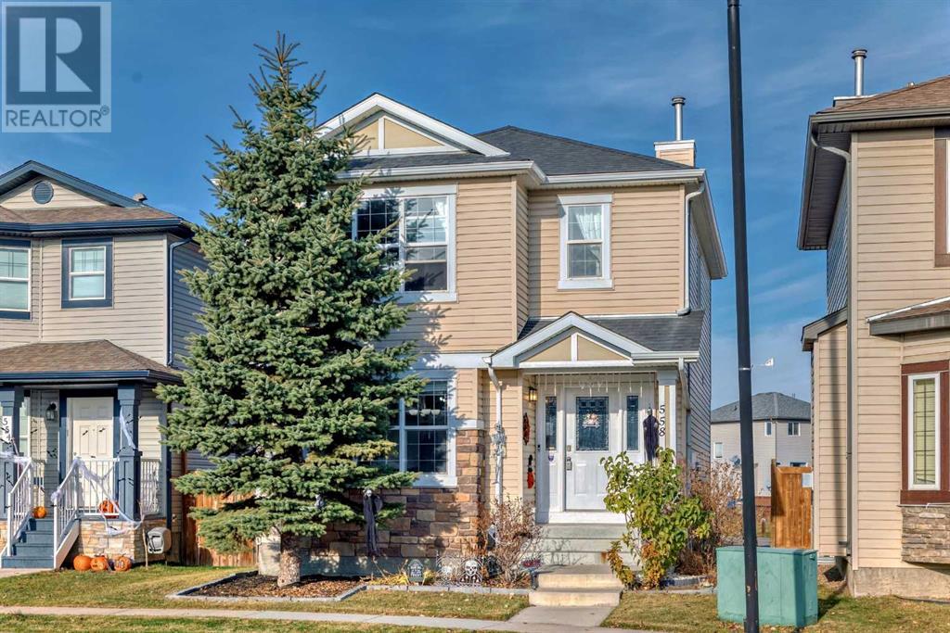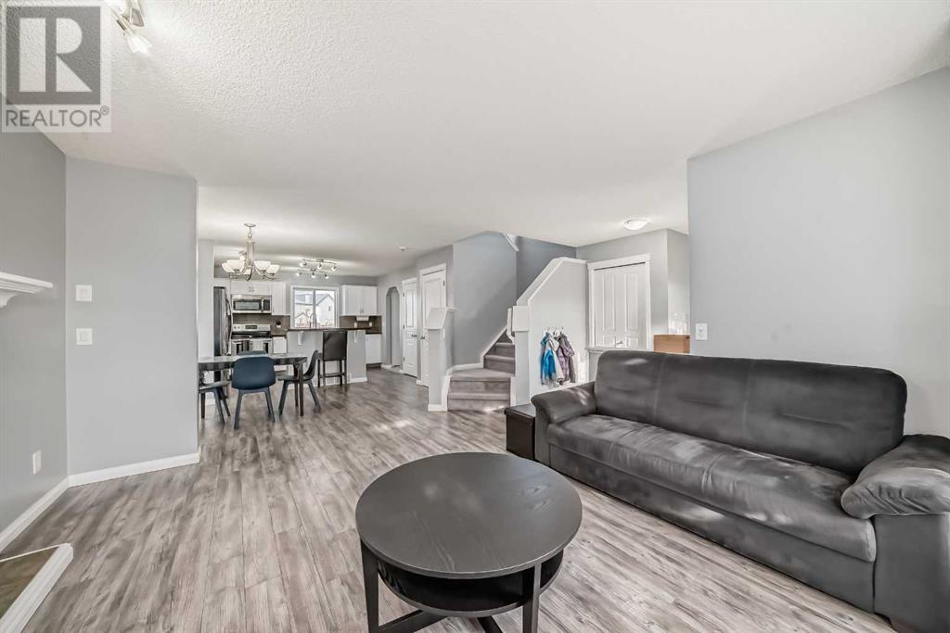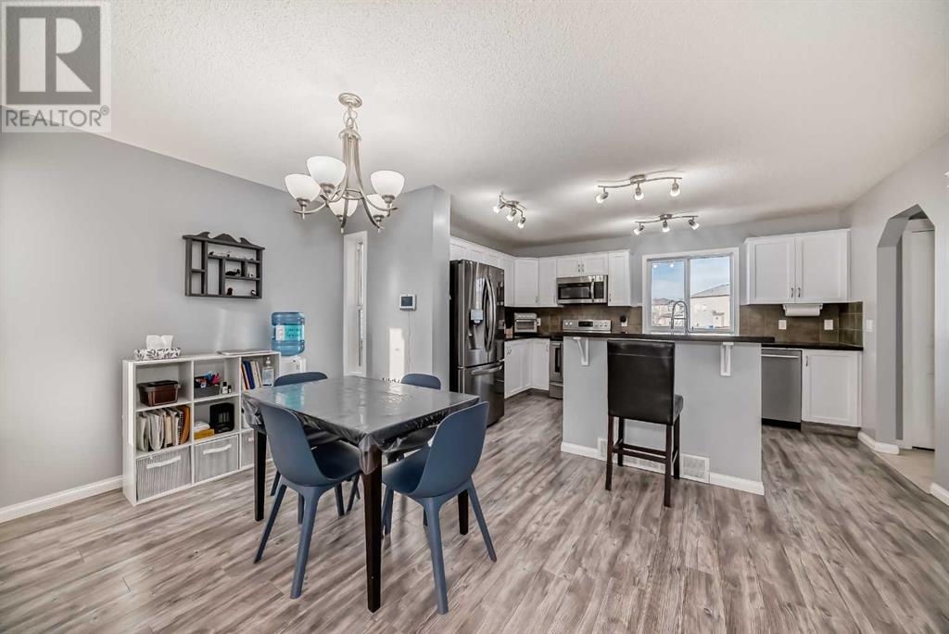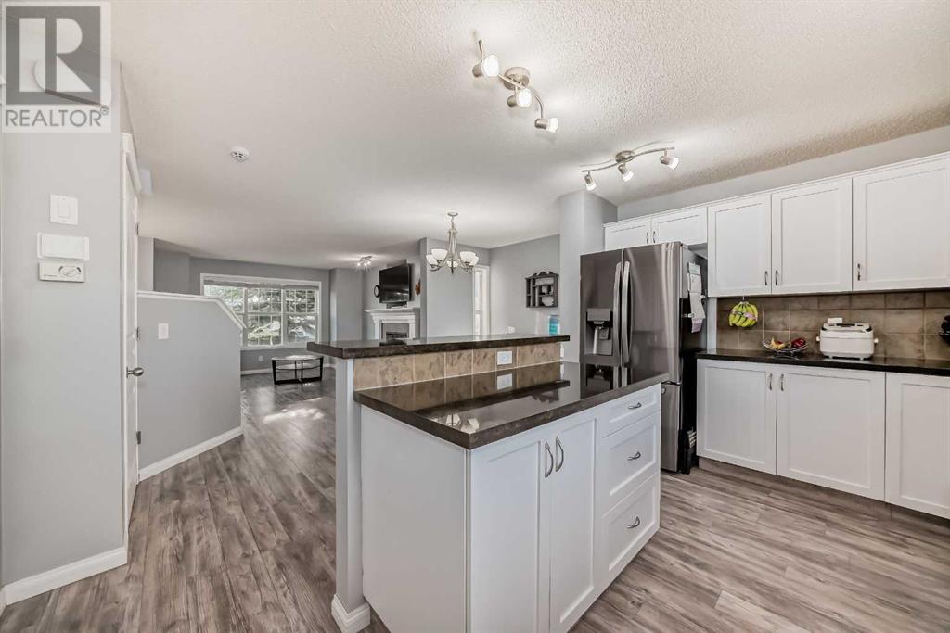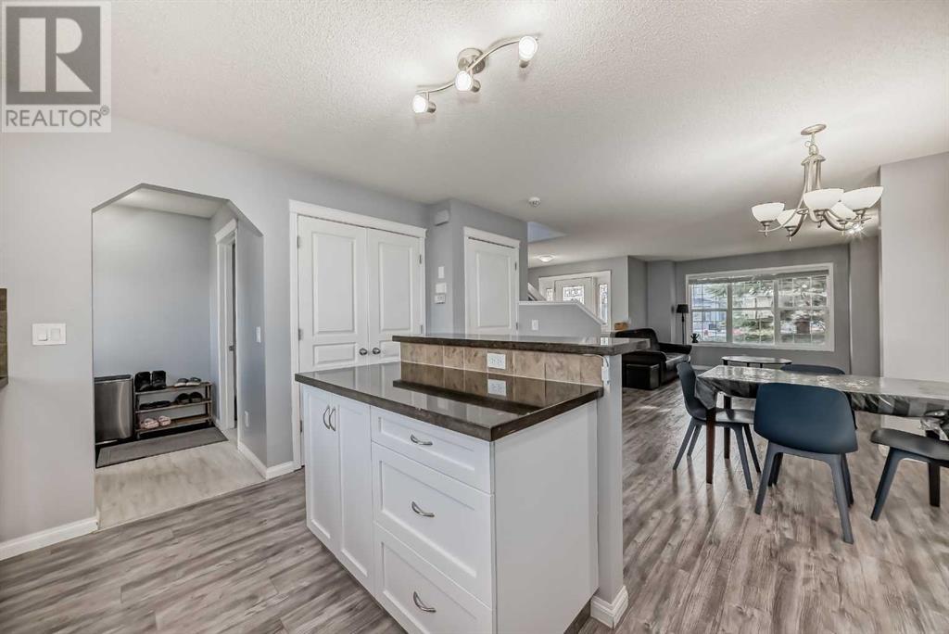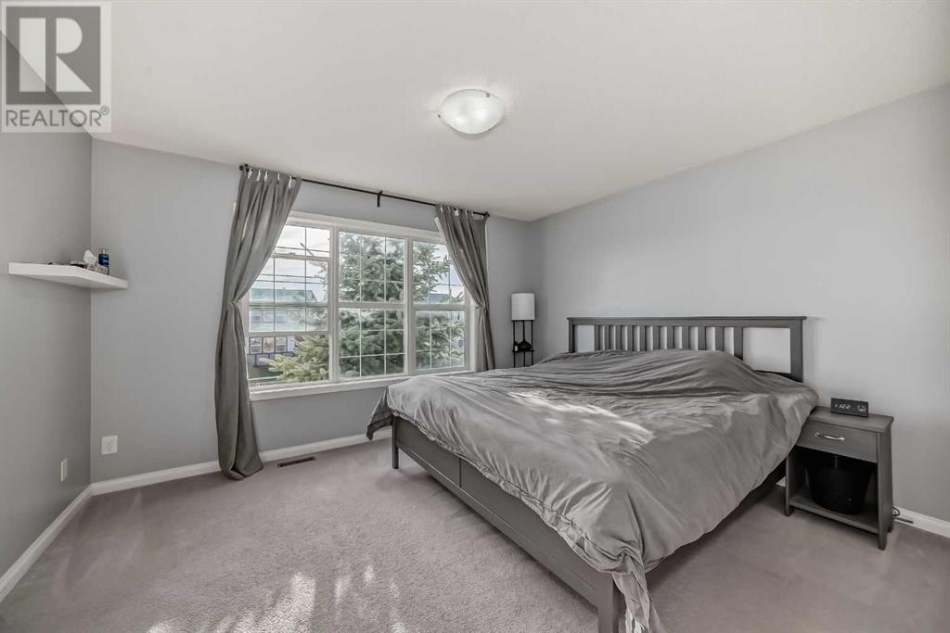LOADING
$534,900
558 Luxstone Place Sw, Airdrie, Alberta T4B 0A1 (27606850)
3 Bedroom
3 Bathroom
1464.7 sqft
Fireplace
None
Forced Air
Landscaped
558 Luxstone Place SW
Airdrie, Alberta T4B0A1
Great opportunity to get into this nicely updated family home located on a quiet cul-de-sac. Walking in you will be greeted by the spacious entry way and fantastic open floor plan. Snuggle by the gas fireplace in the sunny living room or be creative in the kitchen that offers stainless steel appliances, granite counter tops and an island with eat up bar. The dining area is a good size and can fit pretty much any size of table. Just off the kitchen is the guest 2 piece bathroom and a mud room that leads to a massive yard (135 feet in length) as well as a double parking pad for a future garage. Upstairs you will find the primary bedroom that has 2 walk in closets and 3 piece ensuite. As well on this level there are another 2 bedrooms and full bathroom. The basement is undeveloped and awaiting your creative ideas. A bonus with this fabulous home are the SOLAR PANELS - a real savings on your energy bills. Can't beat the location as it's steps away from the new pedestrian underpass that allows direct access to Nose Creek Park. (id:50955)
Property Details
| MLS® Number | A2176359 |
| Property Type | Single Family |
| Community Name | Luxstone |
| AmenitiesNearBy | Park, Schools, Shopping |
| Features | Cul-de-sac, Back Lane, No Smoking Home |
| ParkingSpaceTotal | 4 |
| Plan | 0710543 |
| Structure | None |
Building
| BathroomTotal | 3 |
| BedroomsAboveGround | 3 |
| BedroomsTotal | 3 |
| Appliances | Washer, Refrigerator, Dishwasher, Range, Dryer, Freezer, Microwave Range Hood Combo, Window Coverings |
| BasementDevelopment | Unfinished |
| BasementType | Full (unfinished) |
| ConstructedDate | 2007 |
| ConstructionStyleAttachment | Detached |
| CoolingType | None |
| ExteriorFinish | Vinyl Siding |
| FireplacePresent | Yes |
| FireplaceTotal | 1 |
| FlooringType | Carpeted, Vinyl Plank |
| FoundationType | Poured Concrete |
| HalfBathTotal | 1 |
| HeatingType | Forced Air |
| StoriesTotal | 2 |
| SizeInterior | 1464.7 Sqft |
| TotalFinishedArea | 1464.7 Sqft |
| Type | House |
Parking
| Parking Pad |
Land
| Acreage | No |
| FenceType | Fence |
| LandAmenities | Park, Schools, Shopping |
| LandscapeFeatures | Landscaped |
| SizeDepth | 41.34 M |
| SizeFrontage | 9.48 M |
| SizeIrregular | 358.40 |
| SizeTotal | 358.4 M2|0-4,050 Sqft |
| SizeTotalText | 358.4 M2|0-4,050 Sqft |
| ZoningDescription | R1-l |
Rooms
| Level | Type | Length | Width | Dimensions |
|---|---|---|---|---|
| Second Level | Primary Bedroom | 13.33 Ft x 13.17 Ft | ||
| Second Level | Bedroom | 10.08 Ft x 10.25 Ft | ||
| Second Level | Bedroom | 10.17 Ft x 10.50 Ft | ||
| Second Level | 3pc Bathroom | 8.67 Ft x 4.83 Ft | ||
| Second Level | 4pc Bathroom | 8.42 Ft x 4.92 Ft | ||
| Main Level | Family Room | 14.17 Ft x 12.67 Ft | ||
| Main Level | Dining Room | 14.58 Ft x 7.83 Ft | ||
| Main Level | Kitchen | 10.08 Ft x 13.75 Ft | ||
| Main Level | 2pc Bathroom | 4.92 Ft x 4.58 Ft | ||
| Main Level | Other | 6.92 Ft x 6.00 Ft | ||
| Main Level | Other | 7.58 Ft x 7.92 Ft |
Dennis Johnson
Associate Broker/Realtor®
- 780-679-7911
- 780-672-7761
- 780-672-7764
- [email protected]
-
Battle River Realty
4802-49 Street
Camrose, AB
T4V 1M9
Listing Courtesy of:
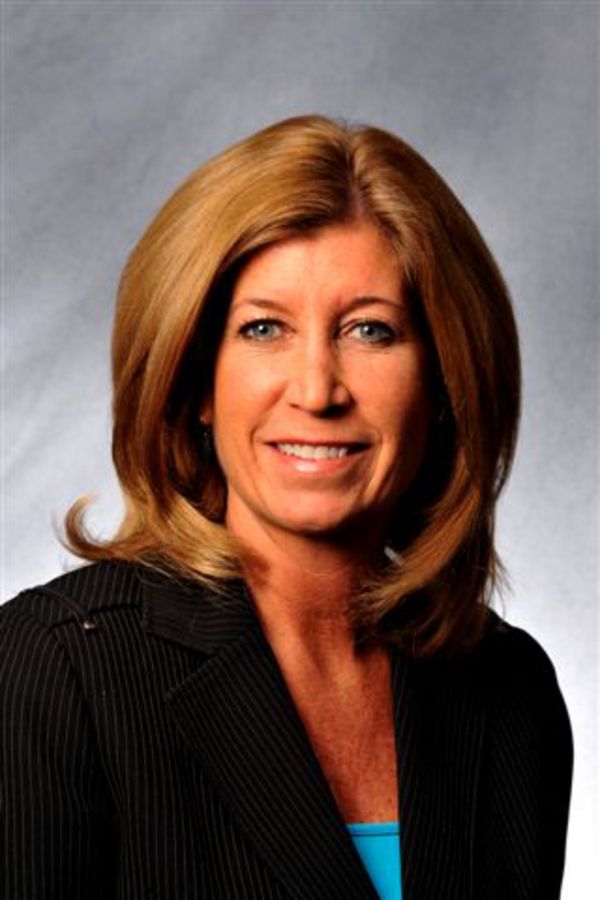

RE/MAX Rocky View Real Estate
540 - 2 Ave. S.e.
Airdrie, Alberta T4B 2C2
540 - 2 Ave. S.e.
Airdrie, Alberta T4B 2C2

