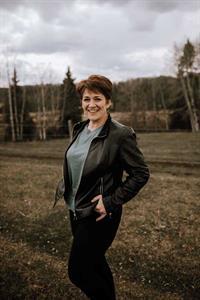Janet Rinehart
Realtor®
- 780-608-7070
- 780-672-7761
- [email protected]
-
Battle River Realty
4802-49 Street
Camrose, AB
T4V 1M9
This executive two-story walkout home boasts four bedrooms, laundry amenities, and a family room on the upper level for convenience. The main floor features an open-concept layout with a kitchen with granite countertops, a walk-through pantry, a spacious living room with large windows, and a formal dining room, all enhanced by a double-sided gas fireplace framed in exquisite stonework. A deck adjacent to the kitchen, suitable for an outdoor Catio, includes a gas BBQ hookup. The kitchen is equipped with a gas stove, a refrigerator featuring a water/ice dispenser with an illuminated front door, and a newly installed dishwasher. The basement contains a private, illegal suite with its own laundry facilities and a wet bar. The residence is warmed by forced air heating and a recently added air conditioning system to keep you cool. It also offers an attached heated double-car garage with spacious back entry coat area and a significant storage room in the basement. The lower patio, brings some privacy with sun blinds, creates an ideal setting for the hot tub. The property's exterior has some newly completed, maintenance-free landscaping, additional space, and a cozy sitting area. Nearby walking paths lead to Jumping Pound Creek, offering a refreshing retreat on warm summer days, while the fireplace ensures a warm ambiance during the winter. (id:50955)
| MLS® Number | A2169369 |
| Property Type | Single Family |
| Community Name | Jumping Pound Ridge |
| AmenitiesNearBy | Playground, Schools, Shopping |
| Features | No Smoking Home, Gas Bbq Hookup |
| ParkingSpaceTotal | 5 |
| Plan | 812467 |
| Structure | Shed |
| BathroomTotal | 4 |
| BedroomsAboveGround | 3 |
| BedroomsBelowGround | 1 |
| BedroomsTotal | 4 |
| Appliances | Washer, Refrigerator, Gas Stove(s), Dishwasher, Dryer, Garburator, Microwave Range Hood Combo, Garage Door Opener, Washer/dryer Stack-up |
| BasementFeatures | Walk Out, Suite |
| BasementType | Full |
| ConstructedDate | 2011 |
| ConstructionMaterial | Poured Concrete |
| ConstructionStyleAttachment | Detached |
| CoolingType | Central Air Conditioning |
| ExteriorFinish | Concrete, Vinyl Siding |
| FireplacePresent | Yes |
| FireplaceTotal | 1 |
| FlooringType | Carpeted, Ceramic Tile, Hardwood |
| FoundationType | Poured Concrete |
| HalfBathTotal | 1 |
| HeatingFuel | Natural Gas |
| HeatingType | Forced Air |
| StoriesTotal | 2 |
| SizeInterior | 2539.37 Sqft |
| TotalFinishedArea | 2539.37 Sqft |
| Type | House |
| Concrete | |
| Attached Garage | 2 |
| Garage | |
| Heated Garage | |
| Other |
| Acreage | No |
| FenceType | Fence |
| LandAmenities | Playground, Schools, Shopping |
| SizeDepth | 33.98 M |
| SizeFrontage | 10.7 M |
| SizeIrregular | 4510.00 |
| SizeTotal | 4510 Sqft|4,051 - 7,250 Sqft |
| SizeTotalText | 4510 Sqft|4,051 - 7,250 Sqft |
| ZoningDescription | R1 |
| Level | Type | Length | Width | Dimensions |
|---|---|---|---|---|
| Lower Level | Bedroom | 10.83 Ft x 10.42 Ft | ||
| Lower Level | Recreational, Games Room | 17.58 Ft x 14.50 Ft | ||
| Lower Level | Other | 11.50 Ft x 11.00 Ft | ||
| Lower Level | 4pc Bathroom | 8.08 Ft x 8.08 Ft | ||
| Lower Level | Other | 11.00 Ft x 8.00 Ft | ||
| Main Level | Living Room | 15.92 Ft x 14.33 Ft | ||
| Main Level | Kitchen | 13.00 Ft x 12.00 Ft | ||
| Main Level | Breakfast | 12.92 Ft x 8.50 Ft | ||
| Main Level | Dining Room | 15.50 Ft x 12.17 Ft | ||
| Main Level | Other | 8.92 Ft x 6.50 Ft | ||
| Main Level | 2pc Bathroom | Measurements not available | ||
| Upper Level | Primary Bedroom | 16.83 Ft x 12.83 Ft | ||
| Upper Level | Bedroom | 10.83 Ft x 10.33 Ft | ||
| Upper Level | Bedroom | 11.75 Ft x 9.75 Ft | ||
| Upper Level | Bonus Room | 19.92 Ft x 12.92 Ft | ||
| Upper Level | Laundry Room | 8.00 Ft x 5.75 Ft | ||
| Upper Level | 4pc Bathroom | 9.75 Ft x 4.92 Ft | ||
| Upper Level | 5pc Bathroom | 11.67 Ft x 9.17 Ft |

