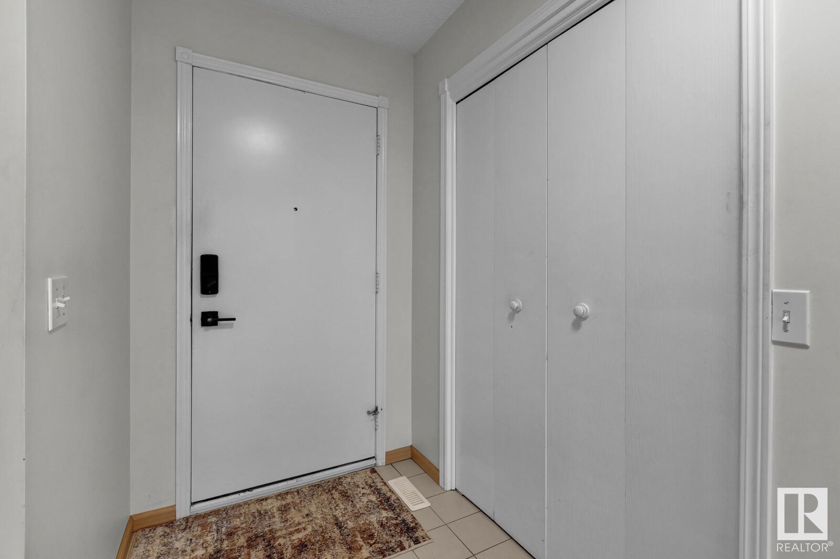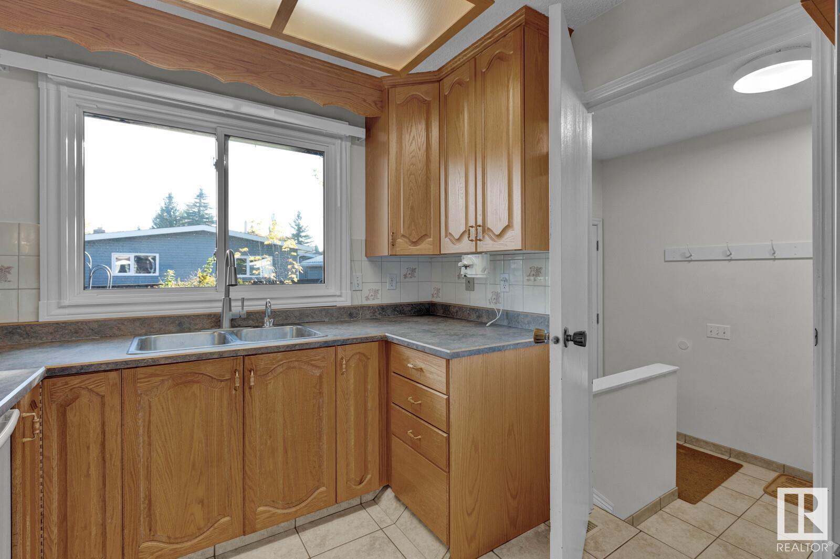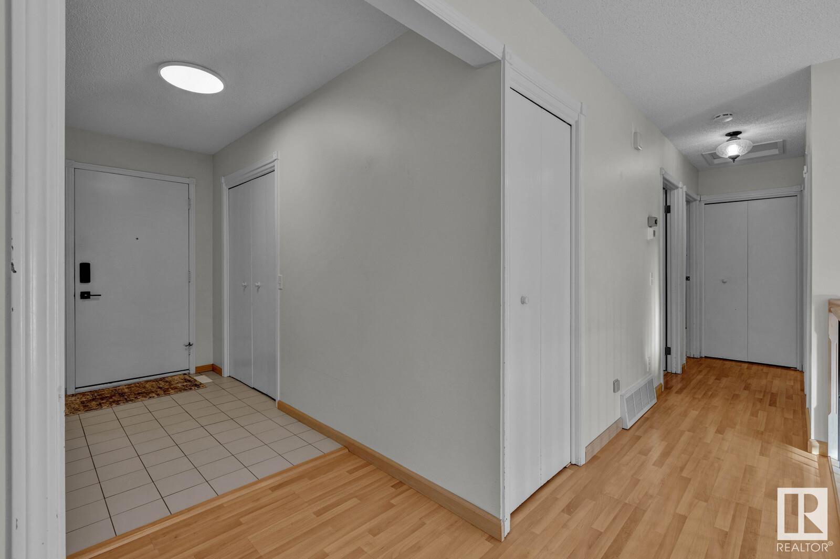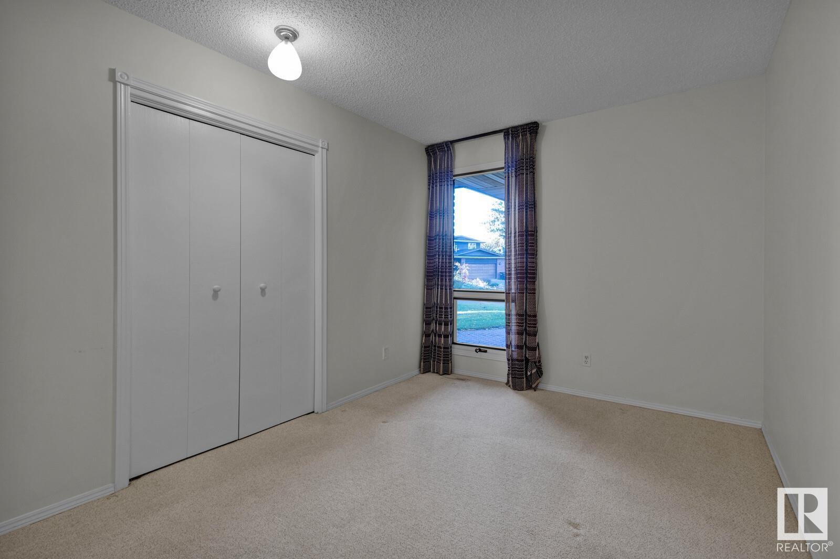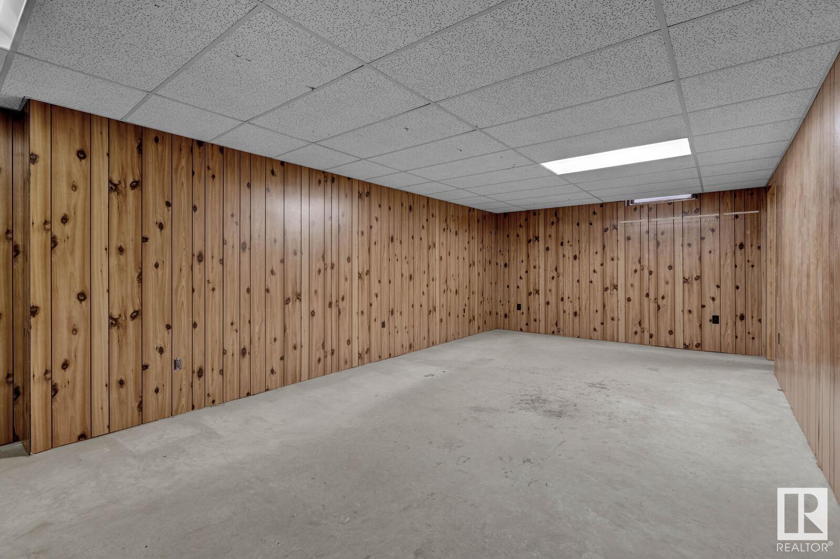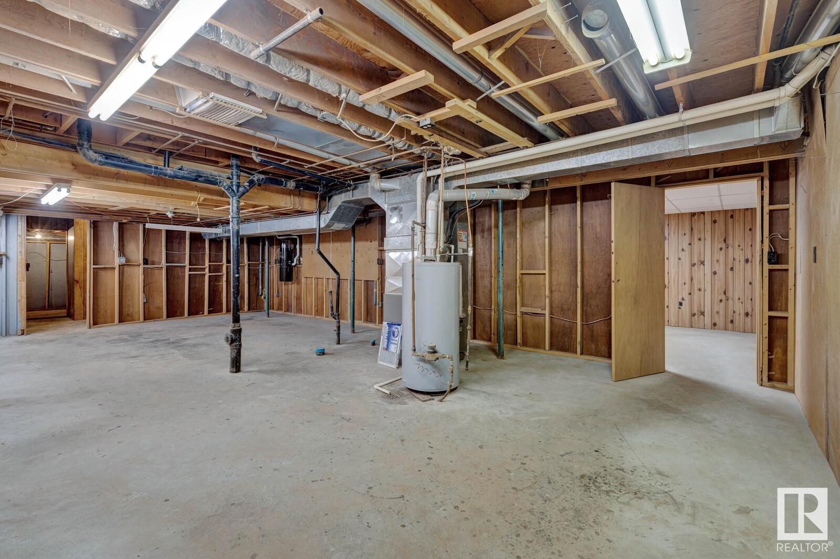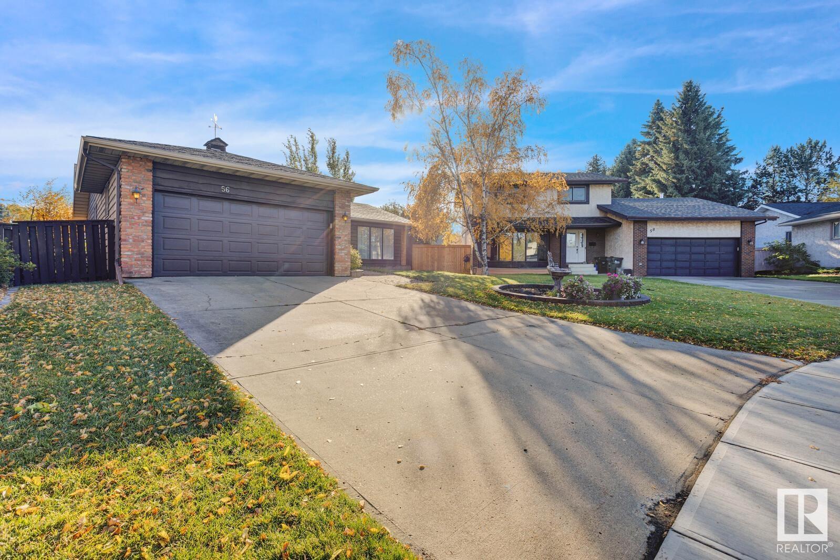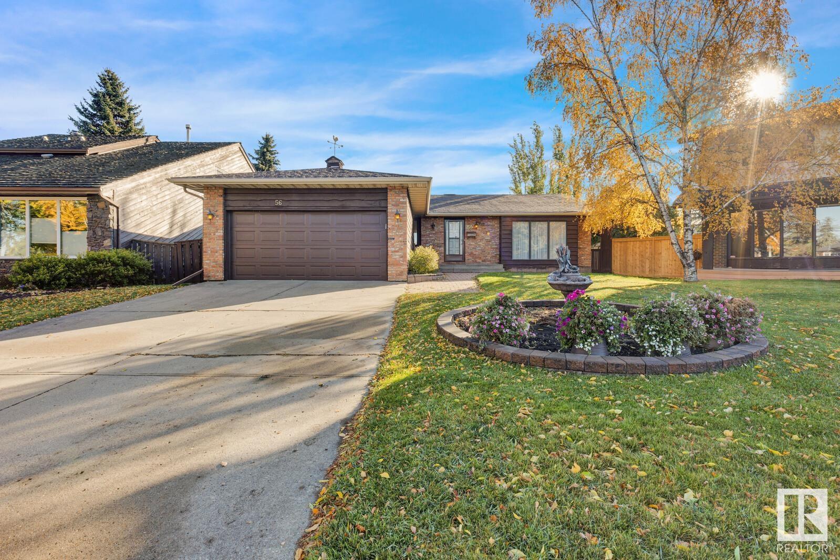LOADING
$469,000
56 Woodlake Co, Sherwood Park, Alberta T8A 4C1 (27534649)
3 Bedroom
2 Bathroom
1574.9754 sqft
Bungalow
Fireplace
Forced Air
56 WOODLAKE CO
Sherwood Park, Alberta T8A4C1
Welcome to this charming bungalow in Sherwood Park, nestled on a peaceful cul-de-sac! This spacious home, built in 1978, offers over 1,500 sqft of comfortable living space. As you enter, youre greeted by a bright living room that flows seamlessly into the dining area. The kitchen features ample cabinetry and a cozy eating nook with a bench. Relax in the family room, complete with a brick-facing gas fireplace, or enjoy the convenience of the main floor laundry room. The main floor also includes two bedrooms, a 4pc bath, and a primary bedroom with its own 4pc ensuite bath. The partially finished basement boasts a rec room, utility room, and storage space. Outside, the beautifully landscaped and fenced backyard is perfect for outdoor enjoyment. With a double attached garage and proximity to golf, shopping, schools, and playgrounds, plus quick access to the Henday, this home truly has it all. Dont miss this chance to make it yours! (id:50955)
Property Details
| MLS® Number | E4410146 |
| Property Type | Single Family |
| Neigbourhood | Woodbridge Farms |
| AmenitiesNearBy | Golf Course, Playground, Public Transit, Schools, Shopping |
| Features | Cul-de-sac, Flat Site, Park/reserve |
| Structure | Patio(s) |
Building
| BathroomTotal | 2 |
| BedroomsTotal | 3 |
| Appliances | Dishwasher, Dryer, Garage Door Opener, Microwave Range Hood Combo, Refrigerator, Stove, Washer |
| ArchitecturalStyle | Bungalow |
| BasementDevelopment | Partially Finished |
| BasementType | Full (partially Finished) |
| ConstructedDate | 1978 |
| ConstructionStyleAttachment | Detached |
| FireplaceFuel | Gas |
| FireplacePresent | Yes |
| FireplaceType | Unknown |
| HeatingType | Forced Air |
| StoriesTotal | 1 |
| SizeInterior | 1574.9754 Sqft |
| Type | House |
Parking
| Attached Garage |
Land
| Acreage | No |
| FenceType | Fence |
| LandAmenities | Golf Course, Playground, Public Transit, Schools, Shopping |
Rooms
| Level | Type | Length | Width | Dimensions |
|---|---|---|---|---|
| Basement | Recreation Room | Measurements not available | ||
| Basement | Utility Room | Measurements not available | ||
| Basement | Storage | Measurements not available | ||
| Main Level | Living Room | 5.57 m | 4.24 m | 5.57 m x 4.24 m |
| Main Level | Dining Room | 2.71 m | 2.94 m | 2.71 m x 2.94 m |
| Main Level | Kitchen | 2.65 m | 3.44 m | 2.65 m x 3.44 m |
| Main Level | Family Room | 4.09 m | 4.79 m | 4.09 m x 4.79 m |
| Main Level | Primary Bedroom | 3.56 m | 4.81 m | 3.56 m x 4.81 m |
| Main Level | Bedroom 2 | 2.72 m | 3.46 m | 2.72 m x 3.46 m |
| Main Level | Bedroom 3 | 3.55 m | 3.45 m | 3.55 m x 3.45 m |
| Main Level | Laundry Room | 2.11 m | 2.97 m | 2.11 m x 2.97 m |
Janet Rinehart
Realtor®
- 780-608-7070
- 780-672-7761
- [email protected]
-
Battle River Realty
4802-49 Street
Camrose, AB
T4V 1M9
Listing Courtesy of:





