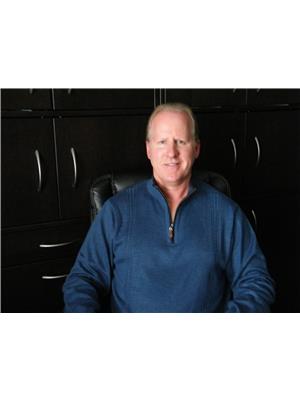Steven Falk
Realtor®
- 780-226-4432
- 780-672-7761
- 780-672-7764
- [email protected]
-
Battle River Realty
4802-49 Street
Camrose, AB
T4V 1M9
looking for a large family home, take a look at this 2470 sqft 2 storey , main floor features large kitchen with plenty of cupboards, pantry, dining nook with door to nice deck, formal dining room, living rm. with open ceiling, family rm. off kitchen has cozy gas fireplace & doors to back deck, office, laundry rm. at back entrance, 2 pc bath, upper floor has 4 large bedrooms. primary bedroom features walk in closet and very nice ensuite with jetted tub and separate shower, 4 pc bath, basement features very nice family room. with more than enough space and separate space for bar , another bedroom, 4 pc bath, lg. storage rm. could be finished for 6th bdrm. mechanical room has plenty of storage space, central A/C, large backyard has south facing deck, garden shed would be ideal for golf cart storage, parking space for RV, heated dbl. attached garage, you will be impressed with this beautiful home (id:50955)
| MLS® Number | A2166361 |
| Property Type | Single Family |
| Community Name | Forestburg |
| AmenitiesNearBy | Golf Course, Park, Playground, Recreation Nearby, Schools, Shopping |
| CommunityFeatures | Golf Course Development |
| Features | Back Lane, Level |
| ParkingSpaceTotal | 4 |
| Plan | 9320209 |
| Structure | Shed, Deck |
| BathroomTotal | 3 |
| BedroomsAboveGround | 4 |
| BedroomsBelowGround | 1 |
| BedroomsTotal | 5 |
| Amenities | Laundry Facility |
| Appliances | Washer, Refrigerator, Dishwasher, Stove, Dryer, Microwave, Window Coverings |
| BasementDevelopment | Finished |
| BasementType | Full (finished) |
| ConstructedDate | 1993 |
| ConstructionMaterial | Poured Concrete, Wood Frame |
| ConstructionStyleAttachment | Detached |
| CoolingType | Central Air Conditioning |
| ExteriorFinish | Brick, Concrete, Vinyl Siding |
| FireplacePresent | Yes |
| FireplaceTotal | 1 |
| FlooringType | Carpeted, Linoleum |
| FoundationType | Poured Concrete |
| HalfBathTotal | 1 |
| HeatingType | Other, Forced Air |
| StoriesTotal | 2 |
| SizeInterior | 2470 Sqft |
| TotalFinishedArea | 2470 Sqft |
| Type | House |
| Concrete | |
| Attached Garage | 2 |
| Garage | |
| Heated Garage | |
| Other | |
| Parking Pad | |
| RV |
| Acreage | No |
| FenceType | Not Fenced |
| LandAmenities | Golf Course, Park, Playground, Recreation Nearby, Schools, Shopping |
| LandscapeFeatures | Landscaped |
| Sewer | Municipal Sewage System |
| SizeDepth | 40.54 M |
| SizeFrontage | 23.77 M |
| SizeIrregular | 10374.00 |
| SizeTotal | 10374 Sqft|7,251 - 10,889 Sqft |
| SizeTotalText | 10374 Sqft|7,251 - 10,889 Sqft |
| ZoningDescription | R1 |
| Level | Type | Length | Width | Dimensions |
|---|---|---|---|---|
| Basement | Recreational, Games Room | 18.50 Ft x 23.67 Ft | ||
| Basement | Bedroom | 11.25 Ft x 12.50 Ft | ||
| Basement | 4pc Bathroom | .00 Ft x .00 Ft | ||
| Basement | Storage | 17.50 Ft x 20.67 Ft | ||
| Main Level | Kitchen | 14.00 Ft x 11.50 Ft | ||
| Main Level | Other | 11.00 Ft x 10.58 Ft | ||
| Main Level | Dining Room | 12.00 Ft x 10.00 Ft | ||
| Main Level | Living Room | 13.50 Ft x 12.33 Ft | ||
| Main Level | Family Room | 13.00 Ft x 16.00 Ft | ||
| Main Level | Office | 9.00 Ft x 10.17 Ft | ||
| Main Level | 2pc Bathroom | .00 Ft x .00 Ft | ||
| Main Level | Laundry Room | .00 Ft x .00 Ft | ||
| Upper Level | Primary Bedroom | 12.00 Ft x 16.17 Ft | ||
| Upper Level | Bedroom | 11.67 Ft x 10.00 Ft | ||
| Upper Level | Bedroom | 10.00 Ft x 11.17 Ft | ||
| Upper Level | Bedroom | 9.42 Ft x 11.58 Ft | ||
| Upper Level | 4pc Bathroom | .00 Ft x .00 Ft |
| Electricity | Available |
| Natural Gas | Available |
| Telephone | Available |


(780) 672-8835
(780) 672-4069
www.royallepage.ca/rosecountryrealty