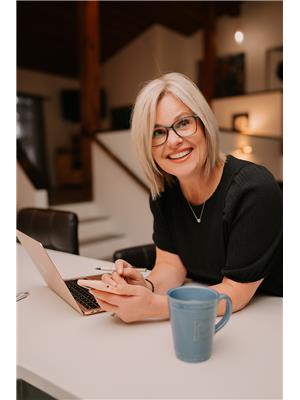Alton Puddicombe
Owner/Broker/Realtor®
- 780-608-0627
- 780-672-7761
- 780-672-7764
- [email protected]
-
Battle River Realty
4802-49 Street
Camrose, AB
T4V 1M9
Located in the heart of Lacombe on bustling Main Street, this charming bungalow offers the perfect blend of vintage character and spacious living. Nestled on a half-acre lot, this home retains much of its original appeal, boasting ample space with 3 bedrooms, 2 bathrooms, and a cozy living room accented by built-in bookcases surrounding the fireplace.The bright, inviting kitchen features an open-concept pantry and the convenience of main-floor laundry, adding both functionality and charm. While the basement is unfinished, it includes a separate entrance, offering exciting potential for a suite, workshop, or extra storage.Outside, you’ll find generous storage options and a spacious two-part garage (24.11 x 31.1 and 19.6 x 13.9), perfect for hobbies, projects, or additional storage. With a large yard and a fantastic location, this property combines the serenity of a half-acre lot with easy access to downtown conveniences. This home is brimming with potential and is being sold AS IS—an ideal opportunity to create your dream space in a prime location. (id:50955)
| MLS® Number | A2176597 |
| Property Type | Single Family |
| Community Name | Downtown Lacombe |
| AmenitiesNearBy | Park, Shopping |
| Features | Back Lane, No Smoking Home, Level |
| ParkingSpaceTotal | 3 |
| Plan | Rn1c |
| Structure | None |
| BathroomTotal | 3 |
| BedroomsAboveGround | 2 |
| BedroomsBelowGround | 1 |
| BedroomsTotal | 3 |
| Appliances | Refrigerator, Range, Window Coverings, Washer & Dryer |
| ArchitecturalStyle | Bungalow |
| BasementDevelopment | Unfinished |
| BasementFeatures | Separate Entrance |
| BasementType | Full (unfinished) |
| ConstructedDate | 1915 |
| ConstructionStyleAttachment | Detached |
| CoolingType | None |
| ExteriorFinish | Stucco |
| FireplacePresent | Yes |
| FireplaceTotal | 1 |
| FlooringType | Carpeted, Linoleum |
| FoundationType | Block, Poured Concrete |
| HalfBathTotal | 2 |
| HeatingType | Forced Air |
| StoriesTotal | 1 |
| SizeInterior | 1419 Sqft |
| TotalFinishedArea | 1419 Sqft |
| Type | House |
| Detached Garage | 2 |
| Other | |
| Oversize | |
| Parking Pad | |
| RV |
| Acreage | No |
| FenceType | Not Fenced |
| LandAmenities | Park, Shopping |
| LandscapeFeatures | Fruit Trees, Landscaped |
| SizeDepth | 80.46 M |
| SizeFrontage | 25.6 M |
| SizeIrregular | 0.51 |
| SizeTotal | 0.51 Ac|21,780 - 32,669 Sqft (1/2 - 3/4 Ac) |
| SizeTotalText | 0.51 Ac|21,780 - 32,669 Sqft (1/2 - 3/4 Ac) |
| ZoningDescription | R1 |
| Level | Type | Length | Width | Dimensions |
|---|---|---|---|---|
| Basement | 1pc Bathroom | Measurements not available | ||
| Lower Level | Bedroom | 12.25 Ft x 11.83 Ft | ||
| Main Level | Other | 14.92 Ft x 11.50 Ft | ||
| Main Level | Bedroom | 13.50 Ft x 13.08 Ft | ||
| Main Level | Other | 14.75 Ft x 15.50 Ft | ||
| Main Level | Laundry Room | 10.00 Ft x 6.67 Ft | ||
| Main Level | Primary Bedroom | 13.42 Ft x 9.83 Ft | ||
| Main Level | Foyer | 7.17 Ft x 4.33 Ft | ||
| Main Level | 2pc Bathroom | Measurements not available | ||
| Main Level | 4pc Bathroom | Measurements not available |

